-
 한국조경의 오늘을 진단하다(4)-지상좌담: 조경회고전망
한국조경의 오늘을 진단하다(4)-지상좌담: 조경회고전망
Retrospect and Prospects of Landscape Architecture
현실 1. 풍요에서 빈곤으로…내가 졸업했던 1980년대 중반기에는 지금보다 더 심각한 취업난이 있었다. 중동 특수라는 분위기에 휩싸여 외화벌이를 하러 갔던 선배들이 귀국하는 시기와 맞물려 있었고, 아직은 이렇다 할 조경업체가 없어 이중고를 겪어야 했었다. 자격증을 취업증으로 알아 4학년을 끝낼 즈음에는 꽤나 많은 학생들이 자격증을 2~3개쯤 가지고 있었지만, 취업으로 연결되는 것은 거의 없었다. 나와 같이 졸업을 한 사람들 중에 지금은 엔지니어링 회사의 부사장으로 있는 한 사람이 이 분야로 진출한 유일한 사람이었다는 점은 당시의 분위기를 어느 정도 짐작케 할 것이다. 게다가 당시에 자격증이 없었고, 지금도 없는데…그때는 아직 시작을 하지 않았던 시기였고, 지금은 시작했다가 쪼그라들었다는 점에서 보면 상황은 분명히 다르다. 당시의 상황을 단적으로 보여주는 예가 하나 있다. 내게는 전력회사에 다니는 친구가 하나 있는데, 어느 날 그 친구에게 독일인 기자가 찾아왔었단다. 그 기자는 만일 경부고속도로를 자신의 국가에서 건설했다면 아직도 만들고 있을 거라고 했단다. 기초를 착실하게 만들다보니 속도가 느릴 수밖에 없고, 그래서 아직도 사용하지 못하고 있을 거라는 의외의 생각이었다. 이 도로는 지금도 계속적인 땜질을 하고 있고 구간 전체를 바꾸는 공사도 하고 있다. 그런데 그 기자는 이 도로로 인해 다른 분야가 활발하게 움직이는 효과를 낳았고, 이것이 경제발전의 보이지 않는 동력이 될 수 있었던 것이라고 해석했던 것이다. 지금의 청계천에는 복개도로도 고가도로도 없다. 그렇지만 1970년대의 사람들에게 그것들은 경제발전의 상징이었고 최고의 기능을 가진 시설이었다. 비록 당시에는 이렇다 할 업체군을 형성하고 있지는 않았으나 조경분야 역시 그 속도전의 대열에서 예외일 수는 없었다. 시공과 설계를 동시에 시행하고, 심지어는 설계 없는 시공도 빈번하게 시행되었다. 자의든 타의든 간에 건설이라는 시장 속에서 시대가 요구하는 조건을 만족시켜야 했을 것이다. 속도전은 많은 양을 단기간에 처리하는 것을 뜻한다. 질을 생각할 수 없는 양적 충족의 시대에 필요한 개념인 것이다. 취업자리가 부족하기는 했으나 조경업이 번성할 것이라는 희망을 가질 수 있던 시기였던 것이다.
그러던 상황이 2000년을 지나면서 시장이 급속도로 팽창하였고, 2010년을 전후로 해서는 공동주거단지를 비롯한 각종사업으로 인하여 끝이 없을 듯했던 화수분의 시대가 되었다. 창업을 하기만 하면 돈이 되었다고 하니 보통 화수분이 아니라 황금알을 낳는 화수분이었다. 속도전과 화수분이 만났으니 그 시장은 더 말하지 않아도 충분히 짐작이 된다. 산지를 개발하여 농공단지를 계획했던 어느 지방에서 산주에게 50여 명의 조폭들이 돈이 된다는 정보를 듣고 찾아왔었단다. 그곳에 있던 소나무를 사들이기 위해서였다니, 조경이라는 분야가 가히 황금알을 낳는 화수분이었던 것임에 틀림이 없었던 듯하다. 지금은 어떤가? 화수분이 깨진 지는 꽤나 된 듯하고, 덕분에 속도는 전혀 필요 없어 보인다. 거의 모든 설계업의 한 시절을 풍요의 호수로 만들어 주었던 공동주택시장이 물고기조차 퍼덕거리는 다 써버린 저수지가 되었다. 당연히 이에 동승하였던 우리 역시 명절 전날 밤 바닥난 쌀독을 앞에 놓고 있는 종갓집 며느리 신세가 된 듯하다. 어떻게 하면 갈라진 저수지에 물을 넣고 바닥난 쌀독을 채울 것인가를 고민하지 않으면 안 되는 시점이다.
-
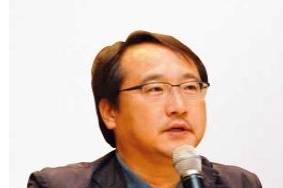 한국조경의 오늘을 진단하다(4)-지상좌담: 조경은 녹색복지와 녹색서비스의 기반이다
한국조경의 오늘을 진단하다(4)-지상좌담: 조경은 녹색복지와 녹색서비스의 기반이다
Landscape Architecture is Based on Green welfare and Green Services
“이제 조경은 단순히 단어적 의미인 ‘조경(造景)’, 즉 경관을 만드는 것에 그치는 것이 아니라고 생각합니다. 도시의 다양한 물리적·사회적 문제와 인문학적·자연과학적 문제를 복합적으로 해결하는 종합적인 설계과정이라고 봅니다.” ‘제9회 대한민국 환경조경대전’ 대상에 선정된 경희대 환경조경디자인학과 팀(오지운, 이영미, 최소현)의 말이다. 조경을 진단하는 것은 쉬운 일은 아니다. 사회가 워낙 급변하기도 하지만 문제들이 중첩적이기도 하고 예상하기 어려운 변화가 상존하기 때문이다. 진단을 정확하고 치밀하게 해야 효과적인 처방전을 작성할 수 있는데 날카롭지 못한 진단과 처방 정도로 글을 정리할 수밖에 없는 한계에 대해 독자의 양해를 구한다.
2012년 12월은 제18대 대한민국 대통령선거를 치르는 정치적 선택의 중요한 시기이다. 또한 세계적으로도 미국 대선이나 글로벌 금융위기 등 정치, 경제, 사회적 전환기를 맞이하고 있는 시점이다. 조경분야도 전환기의 변곡점에 맞닿아 있다는 느낌을 갖게 한다. 최근, 우리나라는 변화에 대한 목소리가 높고, 전반적으로 치유가 필요하다는데 많은 사람들이 공감하고 있다. 높은 자살률과 저출산, 학교폭력, 성범죄, 청년실업 등으로 우리의 삶이 편안하지 않기 때문이다. 자살률은 얼마나 삶이 힘든가, 출산율은 미래가 어떤지를 나타낸다고 한다. 이는 세상이 점점 각박해지고 있다는 것을 반증하는 지표들이다. 돌파구가 필요하고 사회 전반적인 치유를 위한 처방전이 요구된다. 경제상황이 어려운 것 또한 우리를 힘들게 한다. 저성장의 지속이 예견되고 신자유주의가 지배하던 세계경제도 동력을 잃고 있다. 사실 최근 예측되고 벌어지는 사회경제적 상황을 보면, 조경분야의 앞길을 보랏빛으로 예측하기란 쉽지 않다. 특히, 우리나라는 초고령 사회라는, 경험해 보지 않았던 늙어가는 모습을 맞이하고 있다. 우리나라가 초고령 사회로 진입하면서 지방세수는 줄어들 것으로 예상되며, 지방자치단체의 재정은 특단의 조치와 변화가 있지 않는 한 어려워질 것으로 예견되고 있다.
급속한 고령사회 진입과 베이비붐 세대가 대거 은퇴함에 따른 생산가능인구 감소, 인구역전현상 발생 등 급격한 인구구조의 변동이 예상되고 있는데, 이러한 인구구조 변화는 총부양비 증가와 노동인구 감소에 따라 지속적인 경제성장을 저해할 우려가 있다. 지방재정의 악화는 조경산업의 위축을 초래하고 신규 조성사업의 물량감소를 가져올 것이 뻔하다.그래서 전반적인 사회분위기가 개발과 조성의 토건시대에서 복지와 문화의 시대로 변해야 한다는 목소리도 있는 것으로 생각된다. 하지만 이런 상황은 우리에게 비관적이지만은 않다. 조경이 새롭게 가치를 인정받고 새로운 업역을 확장할 수 있는 절호의 기회이기도 하다. 변화는 쉽지 않다. 익숙함이 변화의 반대말은 아니지만 우리가 변화하는데 있어서 장애물이기도 하다. 익숙하지 않은 것에 대한 도전, 그리고 가지고 있던 것을 버려야 새로 채울 수 있다는 변화의 아픔을 우리는 겪어야할 지도 모른다.
-
 FEATURES1: 한국조경의 오늘을 진단하다(3)-해외 한인 조경가들의 SNS 토론
FEATURES1: 한국조경의 오늘을 진단하다(3)-해외 한인 조경가들의 SNS 토론
본지에서는 창사 30주년을 맞이하여 ‘한국조경의 오늘을 진단하다’라는 타이틀로 연속특별기획을 진행하고 있습니다. 조경분야의 한 단계 성장을 위한 다양한 자성과 성찰의 계기를 마련하고자 국내외 실무자들이 느끼는 한국조경의 위상 및 문제점, 인근분야가 생각하는 조경분야의 문제점 등에 대해서 다각적으로 논의를 진행하고, 그 과정에서 논의된 다양한 내용들을 바탕으로 현실적인 대안제시 및 향후 한국조경이 가질 수 있는 가능성과 비전을 생각해보고자 합니다.지난 8월호(3040 집담회)와 9월호(지상좌담)에 이어 이번호에서는 세 번째 기획으로 해외에서 활동 중인 조경가들이 바라보는 한국조경의 위상에 대하여 SNS 토론회를 진행하였습니다. 현재 해외에서 활동 중이거나 실무 경험이 있는 조경전문가와 인근분야 전문가 등 9명이 토론자로 참여했으며, 8월 중순부터 9월 중순까지 페이스북을 이용해 온라인상에서 토론이 진행되었습니다. 진행을 맡아주신 차태욱 소장(Supermass Studio)님을 비롯한 참여해주신 토론자 여러분께 지면을 빌어 감사의 말씀을 전합니다.진행 _ 차태욱․Supermass Studio토론자고미진·전 AECOM 근무김상목·N.E.E.D. Architecture, 건축가김영민·서울시립대학교 조경학과 교수, 전 SWA 근무박수정·PWP Landscape Architecture박진희·SsD, 건축가성정환·PQNK정재윤·James Corner Field Operations조윤철·PH6 Design Lab(이상 가나다순)
-
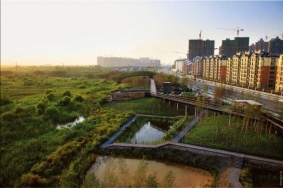 FEATURES2: 2012 ASLA Professional Awards-General Design
FEATURES2: 2012 ASLA Professional Awards-General Design
AWARD OF EXCELLENCEA Green Sponge for a Water-Resilient City: Qunli Stormwater ParkTurenscape and Peking University, BeijingHONOR AWARDCanada’s Sugar BeachClaude Cormier + Associés Inc., MontréalLafayette Greens: Urban Agriculture, Urban Fabric, Urban SustainabilityKenneth Weikal Landscape Architecture, Farmington Hills, MichiganQuarry Garden in Shanghai Botanical GardenTHUPDI and Tsinghua University, BeijingArizona State University Polytechnic Campus: New Academic ComplexTen Eyck Landscape Architects, Inc., Phoenix200 5th Avenue Landworks Studio, Inc., BostonPowell Street PromenadeHood Design, Oakland, CaliforniaTudela-Culip (Club Med) Restoration Project in ‘Cap de Creus’ CapeEMF Landscape Architecture and Ardévols Associates ConsultantsShangri La Botanical GardenJeffrey Carbo Landscape Architects, Alexandria, LouisianaWinnipeg Skating SheltersPatkau Architects, Inc. Vancouver, British Columbia, Canada National 9/11 MemorialPWP Landscape Architecture, Berkeley, California Sunnylands Center & GardensThe Ofce of James Burnett, Solana Beach, California
-
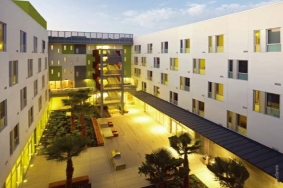 FEATURES2: 2012 ASLA Professional Awards-Residential Design
FEATURES2: 2012 ASLA Professional Awards-Residential Design
AWARD OF EXCELLENCEDrs. Julian and Raye Richardson ApartmentsAndrea Cochran Landscape Architecture, San Francisco HONOR AWARDQuaker Smith Point ResidenceH. Keith Wagner Partnership, Burlington, VermontQuattro by SansiriTROP Company Limited, Ladprao, Thailand New Century Garden: A Garden of Water and LightSteve Martino and Associates, Phoenix Malinalco Private Residence Grupo De Diseño Urbano, S. C., Mexico City Maple Hill Residence Stephen Stimson Associates Landscape Architects, Cambridge, Massachusetts Reordering Old QuarryReed Hilderbrand LLC, Watertown, MassachusettsUrban SpringBionic, San Francisco
-
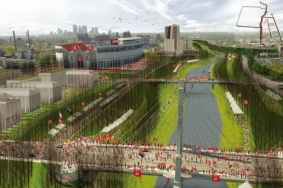 FEATURES2: 2012 ASLA Professional Awards-Analysis and Planning
FEATURES2: 2012 ASLA Professional Awards-Analysis and Planning
AWARD OF EXCELLENCEThe One Ohio State Framework PlanSasaki Associates, Inc., Watertown, Massachusetts
HONOR AWARDGovernors island Park and Public Space Master PlanWest 8 Urban Design & Landscape Architecture, P. C., New York CityWusong Riverfront: Landscape infrastructure Pilot ProjectSWA Group, Sausalito, CaliforniaCore Area of Lotus Lake National Wetland Park Landscape PlanningBeijing Tsinghua Urban Planning & Design Institute, Beijing, ChinaCoastal Roulette: Planning Resilient Communities for Galveston BaySWA Group, HoustonNanhu: Farm Town in the Big CitySWA Group, San FranciscoA Strategic Master Plan for the Dead SeaSasaki Associates, Inc., Watertown, MassachusettsSW Montgomery Green Street: Connecting the West Hills to the Willamette RiverNevue Ngan Associates, Portland, OregonRed Mountain / Green Ribbon — The Master Plan for Red Mountain ParkWRT, Philadelphia
-
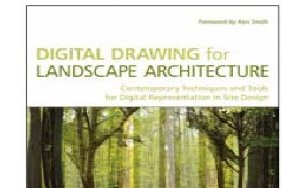 FEATURES2: 2012 ASLA Professional Awards-Communications
FEATURES2: 2012 ASLA Professional Awards-Communications
AWARD OF EXCELLENCEDigital Drawing for Landscape Architecture: Contemporary Techniques and Tools for Digital Representation in Site DesignBradley Cantrell and Wes Michaels
HONOR AWARDAsphalt to Ecosystems: Design ideas for Schoolyard TransformationSharon Gamson Danks, Bay Tree Design, Inc.
Landscape infrastructure: Case Studies by SWASWA Group, Los Angeles
Landscape Urbanism Website and JournalSarah Peck
What’s Out ThereThe Cultural Landscape Foundation
-
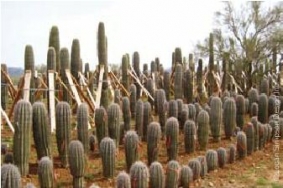 FEATURES2: 2012 ASLA Professional Awards-Research
FEATURES2: 2012 ASLA Professional Awards-Research
HONOR AWARDArizona Department of Transportation Ironwood Tree Salvage and Saguaro Transplant Survivability StudiesLogan Simpson Design Inc. and Arizona Department of TransportationProductive Neighborhoods: A Case Study Based Exploration of Seattle Urban Agriculture ProjectsBerger Partnership, Seattle
-
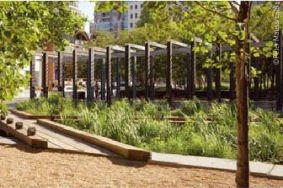 FEATURES2: 2012 ASLA Professional Awards-Landmark Award
FEATURES2: 2012 ASLA Professional Awards-Landmark Award
AWARD OF EXCELLENCEVillage of Yorkville ParkKen Smith Landscape Architect, Landscape Architect of Record: Schwartz Smith Meyer Landscape Architects, Inc.
-
 한국조경의 오늘을 진단하다(2)-지상좌담: 조경의 위기와 비전
한국조경의 오늘을 진단하다(2)-지상좌담: 조경의 위기와 비전
전문분야나 조직에서 가장 활발하게 일을 할 수 있고, 하고 있는 30~40대는 중추적인 역할을 담당함으로써 미래의 모습까지 가늠하게 해준다. 그들 집담회의 결과를 가감 없이 실어놓은 ‘3040, 우리 시대의 난제를 이야기하다’를 읽으며 수없이 고개를 끄덕이고 공감한 것은, ‘조경’이라는 배를 타고 시간을 흘러오면서 조경에 대해 내가 갖게 된 안타까움과 고민, 사랑이 그들의 것과 다르지 않기 때문일 것이다.
설계를 하고 공사현장을 누비며 활발하게 일했던 30~40대를 지나 이제 사무실에서 설계 결과를 보고받고 현장에서의 실정보고에 결재를 하는, 달라진 위치에서 다시 조경을 바라본다. 그동안 어려운 여건에서도 묵묵히 맡은 일을 해내는 후배들에 대한 믿음과 사랑은 더 깊어졌으며 더불어 책임감도 차곡차곡 쌓였다.
우리가 어디로 가고 있는지, 제대로 가고 있는지 자칫 놓치기 쉬운 방향성을 다시 짚어볼 수 있는 기회를 마련해준 <환경과조경>에 감사드리며, 30~40대의 문제 제기에 대한 기성세대의 생각을 얘기하는 자리에 초대되어 영광이다. 집담회 내용을 읽은 후, 그들이 조경분야의 위기가 크다고 느낌에도 불구하고 위기의 원인과 문제점이 무엇인지 알고 있어 해결방안을 도출하고 시행하는 것 또한 열정과 노력으로 가능하다고 믿기에, 조경의 미래가 그들 덕분에 밝아지리라는 기대를 갖게 되었다. 나는 집담회 내용과 관련해 위기와 비전으로 나누어 얘기하고자 한다. 위기와 비전의 카테고리는 그동안 조경업에 몸담고 일하면서 갖게 된 생각들의 대부분을 차지하고 있는 사항들이고, 그 중 먼저 엉킨 생각들을 헤치고 나온 것은 후배들에게 거는 미래의 기대에도 불구하고 ‘조경의 위기’였다.
 한국조경의 오늘을 진단하다(4)-지상좌담: 조경회고전망
Retrospect and Prospects of Landscape Architecture 현실 1. 풍요에서 빈곤으로…내가 졸업했던 1980년대 중반기에는 지금보다 더 심각한 취업난이 있었다. 중동 특수라는 분위기에 휩싸여 외화벌이를 하러 갔던 선배들이 귀국하는 시기와 맞물려 있었고, 아직은 이렇다 할 조경업체가 없어 이중고를 겪어야 했었다. 자격증을 취업증으로 알아 4학년을 끝낼 즈음에는 꽤나 많은 학생들이 자격증을 2~3개쯤 가지고 있었지만, 취업으로 연결되는 것은 거의 없었다. 나와 같이 졸업을 한 사람들 중에 지금은 엔지니어링 회사의 부사장으로 있는 한 사람이 이 분야로 진출한 유일한 사람이었다는 점은 당시의 분위기를 어느 정도 짐작케 할 것이다. 게다가 당시에 자격증이 없었고, 지금도 없는데…그때는 아직 시작을 하지 않았던 시기였고, 지금은 시작했다가 쪼그라들었다는 점에서 보면 상황은 분명히 다르다. 당시의 상황을 단적으로 보여주는 예가 하나 있다. 내게는 전력회사에 다니는 친구가 하나 있는데, 어느 날 그 친구에게 독일인 기자가 찾아왔었단다. 그 기자는 만일 경부고속도로를 자신의 국가에서 건설했다면 아직도 만들고 있을 거라고 했단다. 기초를 착실하게 만들다보니 속도가 느릴 수밖에 없고, 그래서 아직도 사용하지 못하고 있을 거라는 의외의 생각이었다. 이 도로는 지금도 계속적인 땜질을 하고 있고 구간 전체를 바꾸는 공사도 하고 있다. 그런데 그 기자는 이 도로로 인해 다른 분야가 활발하게 움직이는 효과를 낳았고, 이것이 경제발전의 보이지 않는 동력이 될 수 있었던 것이라고 해석했던 것이다. 지금의 청계천에는 복개도로도 고가도로도 없다. 그렇지만 1970년대의 사람들에게 그것들은 경제발전의 상징이었고 최고의 기능을 가진 시설이었다. 비록 당시에는 이렇다 할 업체군을 형성하고 있지는 않았으나 조경분야 역시 그 속도전의 대열에서 예외일 수는 없었다. 시공과 설계를 동시에 시행하고, 심지어는 설계 없는 시공도 빈번하게 시행되었다. 자의든 타의든 간에 건설이라는 시장 속에서 시대가 요구하는 조건을 만족시켜야 했을 것이다. 속도전은 많은 양을 단기간에 처리하는 것을 뜻한다. 질을 생각할 수 없는 양적 충족의 시대에 필요한 개념인 것이다. 취업자리가 부족하기는 했으나 조경업이 번성할 것이라는 희망을 가질 수 있던 시기였던 것이다. 그러던 상황이 2000년을 지나면서 시장이 급속도로 팽창하였고, 2010년을 전후로 해서는 공동주거단지를 비롯한 각종사업으로 인하여 끝이 없을 듯했던 화수분의 시대가 되었다. 창업을 하기만 하면 돈이 되었다고 하니 보통 화수분이 아니라 황금알을 낳는 화수분이었다. 속도전과 화수분이 만났으니 그 시장은 더 말하지 않아도 충분히 짐작이 된다. 산지를 개발하여 농공단지를 계획했던 어느 지방에서 산주에게 50여 명의 조폭들이 돈이 된다는 정보를 듣고 찾아왔었단다. 그곳에 있던 소나무를 사들이기 위해서였다니, 조경이라는 분야가 가히 황금알을 낳는 화수분이었던 것임에 틀림이 없었던 듯하다. 지금은 어떤가? 화수분이 깨진 지는 꽤나 된 듯하고, 덕분에 속도는 전혀 필요 없어 보인다. 거의 모든 설계업의 한 시절을 풍요의 호수로 만들어 주었던 공동주택시장이 물고기조차 퍼덕거리는 다 써버린 저수지가 되었다. 당연히 이에 동승하였던 우리 역시 명절 전날 밤 바닥난 쌀독을 앞에 놓고 있는 종갓집 며느리 신세가 된 듯하다. 어떻게 하면 갈라진 저수지에 물을 넣고 바닥난 쌀독을 채울 것인가를 고민하지 않으면 안 되는 시점이다.
한국조경의 오늘을 진단하다(4)-지상좌담: 조경회고전망
Retrospect and Prospects of Landscape Architecture 현실 1. 풍요에서 빈곤으로…내가 졸업했던 1980년대 중반기에는 지금보다 더 심각한 취업난이 있었다. 중동 특수라는 분위기에 휩싸여 외화벌이를 하러 갔던 선배들이 귀국하는 시기와 맞물려 있었고, 아직은 이렇다 할 조경업체가 없어 이중고를 겪어야 했었다. 자격증을 취업증으로 알아 4학년을 끝낼 즈음에는 꽤나 많은 학생들이 자격증을 2~3개쯤 가지고 있었지만, 취업으로 연결되는 것은 거의 없었다. 나와 같이 졸업을 한 사람들 중에 지금은 엔지니어링 회사의 부사장으로 있는 한 사람이 이 분야로 진출한 유일한 사람이었다는 점은 당시의 분위기를 어느 정도 짐작케 할 것이다. 게다가 당시에 자격증이 없었고, 지금도 없는데…그때는 아직 시작을 하지 않았던 시기였고, 지금은 시작했다가 쪼그라들었다는 점에서 보면 상황은 분명히 다르다. 당시의 상황을 단적으로 보여주는 예가 하나 있다. 내게는 전력회사에 다니는 친구가 하나 있는데, 어느 날 그 친구에게 독일인 기자가 찾아왔었단다. 그 기자는 만일 경부고속도로를 자신의 국가에서 건설했다면 아직도 만들고 있을 거라고 했단다. 기초를 착실하게 만들다보니 속도가 느릴 수밖에 없고, 그래서 아직도 사용하지 못하고 있을 거라는 의외의 생각이었다. 이 도로는 지금도 계속적인 땜질을 하고 있고 구간 전체를 바꾸는 공사도 하고 있다. 그런데 그 기자는 이 도로로 인해 다른 분야가 활발하게 움직이는 효과를 낳았고, 이것이 경제발전의 보이지 않는 동력이 될 수 있었던 것이라고 해석했던 것이다. 지금의 청계천에는 복개도로도 고가도로도 없다. 그렇지만 1970년대의 사람들에게 그것들은 경제발전의 상징이었고 최고의 기능을 가진 시설이었다. 비록 당시에는 이렇다 할 업체군을 형성하고 있지는 않았으나 조경분야 역시 그 속도전의 대열에서 예외일 수는 없었다. 시공과 설계를 동시에 시행하고, 심지어는 설계 없는 시공도 빈번하게 시행되었다. 자의든 타의든 간에 건설이라는 시장 속에서 시대가 요구하는 조건을 만족시켜야 했을 것이다. 속도전은 많은 양을 단기간에 처리하는 것을 뜻한다. 질을 생각할 수 없는 양적 충족의 시대에 필요한 개념인 것이다. 취업자리가 부족하기는 했으나 조경업이 번성할 것이라는 희망을 가질 수 있던 시기였던 것이다. 그러던 상황이 2000년을 지나면서 시장이 급속도로 팽창하였고, 2010년을 전후로 해서는 공동주거단지를 비롯한 각종사업으로 인하여 끝이 없을 듯했던 화수분의 시대가 되었다. 창업을 하기만 하면 돈이 되었다고 하니 보통 화수분이 아니라 황금알을 낳는 화수분이었다. 속도전과 화수분이 만났으니 그 시장은 더 말하지 않아도 충분히 짐작이 된다. 산지를 개발하여 농공단지를 계획했던 어느 지방에서 산주에게 50여 명의 조폭들이 돈이 된다는 정보를 듣고 찾아왔었단다. 그곳에 있던 소나무를 사들이기 위해서였다니, 조경이라는 분야가 가히 황금알을 낳는 화수분이었던 것임에 틀림이 없었던 듯하다. 지금은 어떤가? 화수분이 깨진 지는 꽤나 된 듯하고, 덕분에 속도는 전혀 필요 없어 보인다. 거의 모든 설계업의 한 시절을 풍요의 호수로 만들어 주었던 공동주택시장이 물고기조차 퍼덕거리는 다 써버린 저수지가 되었다. 당연히 이에 동승하였던 우리 역시 명절 전날 밤 바닥난 쌀독을 앞에 놓고 있는 종갓집 며느리 신세가 된 듯하다. 어떻게 하면 갈라진 저수지에 물을 넣고 바닥난 쌀독을 채울 것인가를 고민하지 않으면 안 되는 시점이다. 한국조경의 오늘을 진단하다(4)-지상좌담: 조경은 녹색복지와 녹색서비스의 기반이다
Landscape Architecture is Based on Green welfare and Green Services “이제 조경은 단순히 단어적 의미인 ‘조경(造景)’, 즉 경관을 만드는 것에 그치는 것이 아니라고 생각합니다. 도시의 다양한 물리적·사회적 문제와 인문학적·자연과학적 문제를 복합적으로 해결하는 종합적인 설계과정이라고 봅니다.” ‘제9회 대한민국 환경조경대전’ 대상에 선정된 경희대 환경조경디자인학과 팀(오지운, 이영미, 최소현)의 말이다. 조경을 진단하는 것은 쉬운 일은 아니다. 사회가 워낙 급변하기도 하지만 문제들이 중첩적이기도 하고 예상하기 어려운 변화가 상존하기 때문이다. 진단을 정확하고 치밀하게 해야 효과적인 처방전을 작성할 수 있는데 날카롭지 못한 진단과 처방 정도로 글을 정리할 수밖에 없는 한계에 대해 독자의 양해를 구한다. 2012년 12월은 제18대 대한민국 대통령선거를 치르는 정치적 선택의 중요한 시기이다. 또한 세계적으로도 미국 대선이나 글로벌 금융위기 등 정치, 경제, 사회적 전환기를 맞이하고 있는 시점이다. 조경분야도 전환기의 변곡점에 맞닿아 있다는 느낌을 갖게 한다. 최근, 우리나라는 변화에 대한 목소리가 높고, 전반적으로 치유가 필요하다는데 많은 사람들이 공감하고 있다. 높은 자살률과 저출산, 학교폭력, 성범죄, 청년실업 등으로 우리의 삶이 편안하지 않기 때문이다. 자살률은 얼마나 삶이 힘든가, 출산율은 미래가 어떤지를 나타낸다고 한다. 이는 세상이 점점 각박해지고 있다는 것을 반증하는 지표들이다. 돌파구가 필요하고 사회 전반적인 치유를 위한 처방전이 요구된다. 경제상황이 어려운 것 또한 우리를 힘들게 한다. 저성장의 지속이 예견되고 신자유주의가 지배하던 세계경제도 동력을 잃고 있다. 사실 최근 예측되고 벌어지는 사회경제적 상황을 보면, 조경분야의 앞길을 보랏빛으로 예측하기란 쉽지 않다. 특히, 우리나라는 초고령 사회라는, 경험해 보지 않았던 늙어가는 모습을 맞이하고 있다. 우리나라가 초고령 사회로 진입하면서 지방세수는 줄어들 것으로 예상되며, 지방자치단체의 재정은 특단의 조치와 변화가 있지 않는 한 어려워질 것으로 예견되고 있다. 급속한 고령사회 진입과 베이비붐 세대가 대거 은퇴함에 따른 생산가능인구 감소, 인구역전현상 발생 등 급격한 인구구조의 변동이 예상되고 있는데, 이러한 인구구조 변화는 총부양비 증가와 노동인구 감소에 따라 지속적인 경제성장을 저해할 우려가 있다. 지방재정의 악화는 조경산업의 위축을 초래하고 신규 조성사업의 물량감소를 가져올 것이 뻔하다.그래서 전반적인 사회분위기가 개발과 조성의 토건시대에서 복지와 문화의 시대로 변해야 한다는 목소리도 있는 것으로 생각된다. 하지만 이런 상황은 우리에게 비관적이지만은 않다. 조경이 새롭게 가치를 인정받고 새로운 업역을 확장할 수 있는 절호의 기회이기도 하다. 변화는 쉽지 않다. 익숙함이 변화의 반대말은 아니지만 우리가 변화하는데 있어서 장애물이기도 하다. 익숙하지 않은 것에 대한 도전, 그리고 가지고 있던 것을 버려야 새로 채울 수 있다는 변화의 아픔을 우리는 겪어야할 지도 모른다.
한국조경의 오늘을 진단하다(4)-지상좌담: 조경은 녹색복지와 녹색서비스의 기반이다
Landscape Architecture is Based on Green welfare and Green Services “이제 조경은 단순히 단어적 의미인 ‘조경(造景)’, 즉 경관을 만드는 것에 그치는 것이 아니라고 생각합니다. 도시의 다양한 물리적·사회적 문제와 인문학적·자연과학적 문제를 복합적으로 해결하는 종합적인 설계과정이라고 봅니다.” ‘제9회 대한민국 환경조경대전’ 대상에 선정된 경희대 환경조경디자인학과 팀(오지운, 이영미, 최소현)의 말이다. 조경을 진단하는 것은 쉬운 일은 아니다. 사회가 워낙 급변하기도 하지만 문제들이 중첩적이기도 하고 예상하기 어려운 변화가 상존하기 때문이다. 진단을 정확하고 치밀하게 해야 효과적인 처방전을 작성할 수 있는데 날카롭지 못한 진단과 처방 정도로 글을 정리할 수밖에 없는 한계에 대해 독자의 양해를 구한다. 2012년 12월은 제18대 대한민국 대통령선거를 치르는 정치적 선택의 중요한 시기이다. 또한 세계적으로도 미국 대선이나 글로벌 금융위기 등 정치, 경제, 사회적 전환기를 맞이하고 있는 시점이다. 조경분야도 전환기의 변곡점에 맞닿아 있다는 느낌을 갖게 한다. 최근, 우리나라는 변화에 대한 목소리가 높고, 전반적으로 치유가 필요하다는데 많은 사람들이 공감하고 있다. 높은 자살률과 저출산, 학교폭력, 성범죄, 청년실업 등으로 우리의 삶이 편안하지 않기 때문이다. 자살률은 얼마나 삶이 힘든가, 출산율은 미래가 어떤지를 나타낸다고 한다. 이는 세상이 점점 각박해지고 있다는 것을 반증하는 지표들이다. 돌파구가 필요하고 사회 전반적인 치유를 위한 처방전이 요구된다. 경제상황이 어려운 것 또한 우리를 힘들게 한다. 저성장의 지속이 예견되고 신자유주의가 지배하던 세계경제도 동력을 잃고 있다. 사실 최근 예측되고 벌어지는 사회경제적 상황을 보면, 조경분야의 앞길을 보랏빛으로 예측하기란 쉽지 않다. 특히, 우리나라는 초고령 사회라는, 경험해 보지 않았던 늙어가는 모습을 맞이하고 있다. 우리나라가 초고령 사회로 진입하면서 지방세수는 줄어들 것으로 예상되며, 지방자치단체의 재정은 특단의 조치와 변화가 있지 않는 한 어려워질 것으로 예견되고 있다. 급속한 고령사회 진입과 베이비붐 세대가 대거 은퇴함에 따른 생산가능인구 감소, 인구역전현상 발생 등 급격한 인구구조의 변동이 예상되고 있는데, 이러한 인구구조 변화는 총부양비 증가와 노동인구 감소에 따라 지속적인 경제성장을 저해할 우려가 있다. 지방재정의 악화는 조경산업의 위축을 초래하고 신규 조성사업의 물량감소를 가져올 것이 뻔하다.그래서 전반적인 사회분위기가 개발과 조성의 토건시대에서 복지와 문화의 시대로 변해야 한다는 목소리도 있는 것으로 생각된다. 하지만 이런 상황은 우리에게 비관적이지만은 않다. 조경이 새롭게 가치를 인정받고 새로운 업역을 확장할 수 있는 절호의 기회이기도 하다. 변화는 쉽지 않다. 익숙함이 변화의 반대말은 아니지만 우리가 변화하는데 있어서 장애물이기도 하다. 익숙하지 않은 것에 대한 도전, 그리고 가지고 있던 것을 버려야 새로 채울 수 있다는 변화의 아픔을 우리는 겪어야할 지도 모른다. FEATURES1: 한국조경의 오늘을 진단하다(3)-해외 한인 조경가들의 SNS 토론
본지에서는 창사 30주년을 맞이하여 ‘한국조경의 오늘을 진단하다’라는 타이틀로 연속특별기획을 진행하고 있습니다. 조경분야의 한 단계 성장을 위한 다양한 자성과 성찰의 계기를 마련하고자 국내외 실무자들이 느끼는 한국조경의 위상 및 문제점, 인근분야가 생각하는 조경분야의 문제점 등에 대해서 다각적으로 논의를 진행하고, 그 과정에서 논의된 다양한 내용들을 바탕으로 현실적인 대안제시 및 향후 한국조경이 가질 수 있는 가능성과 비전을 생각해보고자 합니다.지난 8월호(3040 집담회)와 9월호(지상좌담)에 이어 이번호에서는 세 번째 기획으로 해외에서 활동 중인 조경가들이 바라보는 한국조경의 위상에 대하여 SNS 토론회를 진행하였습니다. 현재 해외에서 활동 중이거나 실무 경험이 있는 조경전문가와 인근분야 전문가 등 9명이 토론자로 참여했으며, 8월 중순부터 9월 중순까지 페이스북을 이용해 온라인상에서 토론이 진행되었습니다. 진행을 맡아주신 차태욱 소장(Supermass Studio)님을 비롯한 참여해주신 토론자 여러분께 지면을 빌어 감사의 말씀을 전합니다.진행 _ 차태욱․Supermass Studio토론자고미진·전 AECOM 근무김상목·N.E.E.D. Architecture, 건축가김영민·서울시립대학교 조경학과 교수, 전 SWA 근무박수정·PWP Landscape Architecture박진희·SsD, 건축가성정환·PQNK정재윤·James Corner Field Operations조윤철·PH6 Design Lab(이상 가나다순)
FEATURES1: 한국조경의 오늘을 진단하다(3)-해외 한인 조경가들의 SNS 토론
본지에서는 창사 30주년을 맞이하여 ‘한국조경의 오늘을 진단하다’라는 타이틀로 연속특별기획을 진행하고 있습니다. 조경분야의 한 단계 성장을 위한 다양한 자성과 성찰의 계기를 마련하고자 국내외 실무자들이 느끼는 한국조경의 위상 및 문제점, 인근분야가 생각하는 조경분야의 문제점 등에 대해서 다각적으로 논의를 진행하고, 그 과정에서 논의된 다양한 내용들을 바탕으로 현실적인 대안제시 및 향후 한국조경이 가질 수 있는 가능성과 비전을 생각해보고자 합니다.지난 8월호(3040 집담회)와 9월호(지상좌담)에 이어 이번호에서는 세 번째 기획으로 해외에서 활동 중인 조경가들이 바라보는 한국조경의 위상에 대하여 SNS 토론회를 진행하였습니다. 현재 해외에서 활동 중이거나 실무 경험이 있는 조경전문가와 인근분야 전문가 등 9명이 토론자로 참여했으며, 8월 중순부터 9월 중순까지 페이스북을 이용해 온라인상에서 토론이 진행되었습니다. 진행을 맡아주신 차태욱 소장(Supermass Studio)님을 비롯한 참여해주신 토론자 여러분께 지면을 빌어 감사의 말씀을 전합니다.진행 _ 차태욱․Supermass Studio토론자고미진·전 AECOM 근무김상목·N.E.E.D. Architecture, 건축가김영민·서울시립대학교 조경학과 교수, 전 SWA 근무박수정·PWP Landscape Architecture박진희·SsD, 건축가성정환·PQNK정재윤·James Corner Field Operations조윤철·PH6 Design Lab(이상 가나다순) FEATURES2: 2012 ASLA Professional Awards-General Design
AWARD OF EXCELLENCEA Green Sponge for a Water-Resilient City: Qunli Stormwater ParkTurenscape and Peking University, BeijingHONOR AWARDCanada’s Sugar BeachClaude Cormier + Associés Inc., MontréalLafayette Greens: Urban Agriculture, Urban Fabric, Urban SustainabilityKenneth Weikal Landscape Architecture, Farmington Hills, MichiganQuarry Garden in Shanghai Botanical GardenTHUPDI and Tsinghua University, BeijingArizona State University Polytechnic Campus: New Academic ComplexTen Eyck Landscape Architects, Inc., Phoenix200 5th Avenue Landworks Studio, Inc., BostonPowell Street PromenadeHood Design, Oakland, CaliforniaTudela-Culip (Club Med) Restoration Project in ‘Cap de Creus’ CapeEMF Landscape Architecture and Ardévols Associates ConsultantsShangri La Botanical GardenJeffrey Carbo Landscape Architects, Alexandria, LouisianaWinnipeg Skating SheltersPatkau Architects, Inc. Vancouver, British Columbia, Canada National 9/11 MemorialPWP Landscape Architecture, Berkeley, California Sunnylands Center & GardensThe Ofce of James Burnett, Solana Beach, California
FEATURES2: 2012 ASLA Professional Awards-General Design
AWARD OF EXCELLENCEA Green Sponge for a Water-Resilient City: Qunli Stormwater ParkTurenscape and Peking University, BeijingHONOR AWARDCanada’s Sugar BeachClaude Cormier + Associés Inc., MontréalLafayette Greens: Urban Agriculture, Urban Fabric, Urban SustainabilityKenneth Weikal Landscape Architecture, Farmington Hills, MichiganQuarry Garden in Shanghai Botanical GardenTHUPDI and Tsinghua University, BeijingArizona State University Polytechnic Campus: New Academic ComplexTen Eyck Landscape Architects, Inc., Phoenix200 5th Avenue Landworks Studio, Inc., BostonPowell Street PromenadeHood Design, Oakland, CaliforniaTudela-Culip (Club Med) Restoration Project in ‘Cap de Creus’ CapeEMF Landscape Architecture and Ardévols Associates ConsultantsShangri La Botanical GardenJeffrey Carbo Landscape Architects, Alexandria, LouisianaWinnipeg Skating SheltersPatkau Architects, Inc. Vancouver, British Columbia, Canada National 9/11 MemorialPWP Landscape Architecture, Berkeley, California Sunnylands Center & GardensThe Ofce of James Burnett, Solana Beach, California FEATURES2: 2012 ASLA Professional Awards-Residential Design
AWARD OF EXCELLENCEDrs. Julian and Raye Richardson ApartmentsAndrea Cochran Landscape Architecture, San Francisco HONOR AWARDQuaker Smith Point ResidenceH. Keith Wagner Partnership, Burlington, VermontQuattro by SansiriTROP Company Limited, Ladprao, Thailand New Century Garden: A Garden of Water and LightSteve Martino and Associates, Phoenix Malinalco Private Residence Grupo De Diseño Urbano, S. C., Mexico City Maple Hill Residence Stephen Stimson Associates Landscape Architects, Cambridge, Massachusetts Reordering Old QuarryReed Hilderbrand LLC, Watertown, MassachusettsUrban SpringBionic, San Francisco
FEATURES2: 2012 ASLA Professional Awards-Residential Design
AWARD OF EXCELLENCEDrs. Julian and Raye Richardson ApartmentsAndrea Cochran Landscape Architecture, San Francisco HONOR AWARDQuaker Smith Point ResidenceH. Keith Wagner Partnership, Burlington, VermontQuattro by SansiriTROP Company Limited, Ladprao, Thailand New Century Garden: A Garden of Water and LightSteve Martino and Associates, Phoenix Malinalco Private Residence Grupo De Diseño Urbano, S. C., Mexico City Maple Hill Residence Stephen Stimson Associates Landscape Architects, Cambridge, Massachusetts Reordering Old QuarryReed Hilderbrand LLC, Watertown, MassachusettsUrban SpringBionic, San Francisco FEATURES2: 2012 ASLA Professional Awards-Analysis and Planning
AWARD OF EXCELLENCEThe One Ohio State Framework PlanSasaki Associates, Inc., Watertown, Massachusetts HONOR AWARDGovernors island Park and Public Space Master PlanWest 8 Urban Design & Landscape Architecture, P. C., New York CityWusong Riverfront: Landscape infrastructure Pilot ProjectSWA Group, Sausalito, CaliforniaCore Area of Lotus Lake National Wetland Park Landscape PlanningBeijing Tsinghua Urban Planning & Design Institute, Beijing, ChinaCoastal Roulette: Planning Resilient Communities for Galveston BaySWA Group, HoustonNanhu: Farm Town in the Big CitySWA Group, San FranciscoA Strategic Master Plan for the Dead SeaSasaki Associates, Inc., Watertown, MassachusettsSW Montgomery Green Street: Connecting the West Hills to the Willamette RiverNevue Ngan Associates, Portland, OregonRed Mountain / Green Ribbon — The Master Plan for Red Mountain ParkWRT, Philadelphia
FEATURES2: 2012 ASLA Professional Awards-Analysis and Planning
AWARD OF EXCELLENCEThe One Ohio State Framework PlanSasaki Associates, Inc., Watertown, Massachusetts HONOR AWARDGovernors island Park and Public Space Master PlanWest 8 Urban Design & Landscape Architecture, P. C., New York CityWusong Riverfront: Landscape infrastructure Pilot ProjectSWA Group, Sausalito, CaliforniaCore Area of Lotus Lake National Wetland Park Landscape PlanningBeijing Tsinghua Urban Planning & Design Institute, Beijing, ChinaCoastal Roulette: Planning Resilient Communities for Galveston BaySWA Group, HoustonNanhu: Farm Town in the Big CitySWA Group, San FranciscoA Strategic Master Plan for the Dead SeaSasaki Associates, Inc., Watertown, MassachusettsSW Montgomery Green Street: Connecting the West Hills to the Willamette RiverNevue Ngan Associates, Portland, OregonRed Mountain / Green Ribbon — The Master Plan for Red Mountain ParkWRT, Philadelphia FEATURES2: 2012 ASLA Professional Awards-Communications
AWARD OF EXCELLENCEDigital Drawing for Landscape Architecture: Contemporary Techniques and Tools for Digital Representation in Site DesignBradley Cantrell and Wes Michaels HONOR AWARDAsphalt to Ecosystems: Design ideas for Schoolyard TransformationSharon Gamson Danks, Bay Tree Design, Inc. Landscape infrastructure: Case Studies by SWASWA Group, Los Angeles Landscape Urbanism Website and JournalSarah Peck What’s Out ThereThe Cultural Landscape Foundation
FEATURES2: 2012 ASLA Professional Awards-Communications
AWARD OF EXCELLENCEDigital Drawing for Landscape Architecture: Contemporary Techniques and Tools for Digital Representation in Site DesignBradley Cantrell and Wes Michaels HONOR AWARDAsphalt to Ecosystems: Design ideas for Schoolyard TransformationSharon Gamson Danks, Bay Tree Design, Inc. Landscape infrastructure: Case Studies by SWASWA Group, Los Angeles Landscape Urbanism Website and JournalSarah Peck What’s Out ThereThe Cultural Landscape Foundation FEATURES2: 2012 ASLA Professional Awards-Research
HONOR AWARDArizona Department of Transportation Ironwood Tree Salvage and Saguaro Transplant Survivability StudiesLogan Simpson Design Inc. and Arizona Department of TransportationProductive Neighborhoods: A Case Study Based Exploration of Seattle Urban Agriculture ProjectsBerger Partnership, Seattle
FEATURES2: 2012 ASLA Professional Awards-Research
HONOR AWARDArizona Department of Transportation Ironwood Tree Salvage and Saguaro Transplant Survivability StudiesLogan Simpson Design Inc. and Arizona Department of TransportationProductive Neighborhoods: A Case Study Based Exploration of Seattle Urban Agriculture ProjectsBerger Partnership, Seattle FEATURES2: 2012 ASLA Professional Awards-Landmark Award
AWARD OF EXCELLENCEVillage of Yorkville ParkKen Smith Landscape Architect, Landscape Architect of Record: Schwartz Smith Meyer Landscape Architects, Inc.
FEATURES2: 2012 ASLA Professional Awards-Landmark Award
AWARD OF EXCELLENCEVillage of Yorkville ParkKen Smith Landscape Architect, Landscape Architect of Record: Schwartz Smith Meyer Landscape Architects, Inc. 한국조경의 오늘을 진단하다(2)-지상좌담: 조경의 위기와 비전
전문분야나 조직에서 가장 활발하게 일을 할 수 있고, 하고 있는 30~40대는 중추적인 역할을 담당함으로써 미래의 모습까지 가늠하게 해준다. 그들 집담회의 결과를 가감 없이 실어놓은 ‘3040, 우리 시대의 난제를 이야기하다’를 읽으며 수없이 고개를 끄덕이고 공감한 것은, ‘조경’이라는 배를 타고 시간을 흘러오면서 조경에 대해 내가 갖게 된 안타까움과 고민, 사랑이 그들의 것과 다르지 않기 때문일 것이다. 설계를 하고 공사현장을 누비며 활발하게 일했던 30~40대를 지나 이제 사무실에서 설계 결과를 보고받고 현장에서의 실정보고에 결재를 하는, 달라진 위치에서 다시 조경을 바라본다. 그동안 어려운 여건에서도 묵묵히 맡은 일을 해내는 후배들에 대한 믿음과 사랑은 더 깊어졌으며 더불어 책임감도 차곡차곡 쌓였다. 우리가 어디로 가고 있는지, 제대로 가고 있는지 자칫 놓치기 쉬운 방향성을 다시 짚어볼 수 있는 기회를 마련해준 <환경과조경>에 감사드리며, 30~40대의 문제 제기에 대한 기성세대의 생각을 얘기하는 자리에 초대되어 영광이다. 집담회 내용을 읽은 후, 그들이 조경분야의 위기가 크다고 느낌에도 불구하고 위기의 원인과 문제점이 무엇인지 알고 있어 해결방안을 도출하고 시행하는 것 또한 열정과 노력으로 가능하다고 믿기에, 조경의 미래가 그들 덕분에 밝아지리라는 기대를 갖게 되었다. 나는 집담회 내용과 관련해 위기와 비전으로 나누어 얘기하고자 한다. 위기와 비전의 카테고리는 그동안 조경업에 몸담고 일하면서 갖게 된 생각들의 대부분을 차지하고 있는 사항들이고, 그 중 먼저 엉킨 생각들을 헤치고 나온 것은 후배들에게 거는 미래의 기대에도 불구하고 ‘조경의 위기’였다.
한국조경의 오늘을 진단하다(2)-지상좌담: 조경의 위기와 비전
전문분야나 조직에서 가장 활발하게 일을 할 수 있고, 하고 있는 30~40대는 중추적인 역할을 담당함으로써 미래의 모습까지 가늠하게 해준다. 그들 집담회의 결과를 가감 없이 실어놓은 ‘3040, 우리 시대의 난제를 이야기하다’를 읽으며 수없이 고개를 끄덕이고 공감한 것은, ‘조경’이라는 배를 타고 시간을 흘러오면서 조경에 대해 내가 갖게 된 안타까움과 고민, 사랑이 그들의 것과 다르지 않기 때문일 것이다. 설계를 하고 공사현장을 누비며 활발하게 일했던 30~40대를 지나 이제 사무실에서 설계 결과를 보고받고 현장에서의 실정보고에 결재를 하는, 달라진 위치에서 다시 조경을 바라본다. 그동안 어려운 여건에서도 묵묵히 맡은 일을 해내는 후배들에 대한 믿음과 사랑은 더 깊어졌으며 더불어 책임감도 차곡차곡 쌓였다. 우리가 어디로 가고 있는지, 제대로 가고 있는지 자칫 놓치기 쉬운 방향성을 다시 짚어볼 수 있는 기회를 마련해준 <환경과조경>에 감사드리며, 30~40대의 문제 제기에 대한 기성세대의 생각을 얘기하는 자리에 초대되어 영광이다. 집담회 내용을 읽은 후, 그들이 조경분야의 위기가 크다고 느낌에도 불구하고 위기의 원인과 문제점이 무엇인지 알고 있어 해결방안을 도출하고 시행하는 것 또한 열정과 노력으로 가능하다고 믿기에, 조경의 미래가 그들 덕분에 밝아지리라는 기대를 갖게 되었다. 나는 집담회 내용과 관련해 위기와 비전으로 나누어 얘기하고자 한다. 위기와 비전의 카테고리는 그동안 조경업에 몸담고 일하면서 갖게 된 생각들의 대부분을 차지하고 있는 사항들이고, 그 중 먼저 엉킨 생각들을 헤치고 나온 것은 후배들에게 거는 미래의 기대에도 불구하고 ‘조경의 위기’였다.