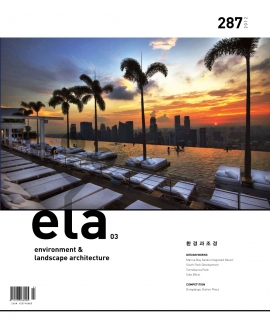‘사이트 이펙트’가 위치한 대상지는 도시의 거주지역과 공업지역의 경계선상, 즉 ‘중간’지대라고 부를만한 곳에 있다. 이 지역은 도시계획의 목적에 부합하지 못하여 버려졌다.
대상지 자체는 콘크리트 담장과 철조망으로 둘러싸인 건물들로 이루어져 있다. 프로젝트 이전에 버려진 건물 골조는 주변의 주민과 사업주들의 쓰레기장으로 쓰여 인근 자동차 정비
소에서 나오는 폐기물을 포함한 쓰레기로 가득했다. 대상지 주변에는 공업시설과 주거시설, 고등학교와 신학교, 제지공장, 몇 개의 작은 상점이 있다. 계획에는 공업지역과 주거지역 사이에 다리를 놓고자 했다. 대상지의 건물 골조가 작업의 기초가 되었으며, 구조를 축소하고 주변의 부가적 공간을 규정하여 새로운 대상지가 만들어졌다. 석면 지붕을 제거하자 인상적인 철골 구조물이 드러났다. 내벽은 안전상의 이유로 제거되었고, 외벽에 새로운 문을 몇 개 만들어 건물을 주변과 연결했다. 뿐만 아니라 대상지를 거리와 건물로부터 차단하던 철조망을 높이 올린 콘크리트 담장도 제거되었다. 이 콘크리트는 얇게 잘려 대상지의 새로운 입구를 경계 짓는 수평면을 만드는데 재사용되었다.
Design _ Amir Lotan, Landscape Architect
Location _ Intersection of Ort Israel and Melacha Streets,
Bat Yam, Israel
Area _ 2,000㎡
Completion _ 2010
Photograph _ Ben Herzog
Editor _ Park, Sang Baek
Translator _ Hwang, Ju Young
The site on which ‘Side Effect’ is located is at the fault line between the city’s residential and industrial areas, in what can be called an ‘intermediate’ zone. The area does not fulfill its purpose, according to the city’s plan, and is therefore abandoned. The site itself comprises of a building, surrounded by a concrete wall and barbed wire. Prior to the project, the abandoned building skeleton was used as a dumping ground by the surrounding residents and business owners, filled with refuse material including that from a nearby garage. The site is bordered by industry and residences and public facilities including a high school, a religious school, a paper mill and a few small stores. In my plan, I tried to create a bridge between the industrial zone and the residential one. The building skeleton at the site was the basis of the work. By paring down the structure and defining additional space around it, a new site was created. After the removal of the Asbestos roof, an impressive steel construction was exposed. The interior walls were dismantled for safety reasons and some new openings were created through the external walls, so as to connect the building with its surroundings. Furthermore, another concrete wall with an elevated wire fence that originally blocked the site from the street and buildings was removed. The concrete was then sliced up and recycled to form a horizontal plane that defines a new entrance to the site.
Side Effect
댓글(0)
최근순
추천순





