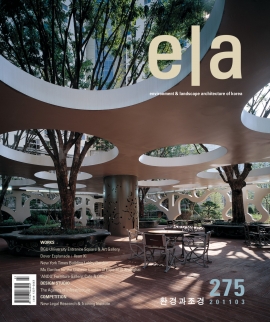BGU University
Entrance Square & Art Gallery
다이치만Deichmann 광장과 네게브Negev 미술관은 벤구리온Ben-Gurion 국립대학과 브엘세바Be’er�D�heva 도시를 연결하고 있다. 광장은 대학의 서측 출입구의 역할을 하고 있으며, 기존 건물과 향후 조성될 네게브 미술관으로 둘러싸여있다. 이 광장은 학생들과 도시민을 위한 문화적, 사회적 활동의 장을 제공한다. 다이치만 광장은 도시와 대학을 향하고 있는 가늘고 긴 미술관 건물로 경계 지어져 있다. 도심을 바라보고 있는 160m에 이르는 미술관의 연속적인 파사드는 다양한 외관을 가진 미술관 후면부의 건물들을 도시단위로 통합시킨다. 파사드는 대학과의 녹지 경계가 되면서 조각공원을 동반한다. 2층으로 되어있는 단순한 형태의 노출콘크리트 건물은 대학의 북측 잔디에서 시작하여 도시공간으로 뛰어넘어갈 듯한 형태로 남쪽으로 뻗어와 남쪽에 있는 입구 중정까지 이어져 공중에 떠 있다.
미술관은 전시공간, 박물관학 학부실, 워크샵 및 강당 등 다이치만 광장에서의 야외 활동을 유도할 수 있는 프로그램을 제공하고 있다. 이 광장이 청소년과 학생들이 많이 모이는 장소로 인식된 이후, 우선적인 해결책으로 식재지를 제한하여 할애하도록 하였다. 이 광장은 광장의 일반적인 형태를 강조하면서 노출콘크리트의 다양한 요소들과 함께 물리적이고 시각적으로 주변건물을 연계하고 있다. 광장바닥에는 불규칙적으로 식재된 나무들과 콘크리트 벤치들이 놓여 있다. 그리고 콘크리트 포장석과 식물들이 일정하게 긴 조각들로 이루어져 마치 카펫처럼 보인다. 식물이 식재된 긴 조각들에는 잔디와 속새류 화석Equisetopsida 및 계절 초화들이 구성되어 있다.
The Deichmann square and the Negev Gallery constitute a link between Ben-Gurion University campus and the city of Be’r Sheva.
The square serves as an entrance gate to the western side of the campus, surrounded by existing buildings and the future Negev Gallery. The square offers an outdoor space for cultural and social activities for students and for the city population.
The square is bordered by the elongated structure of the gallery facing both the city and the campus. Towards the city, the gallery’ continuous facade (160 meter in length) unifies the heterogeneous appearance of the existing buildings behind the gallery into a cohesive urban unit. The city facade is accompanied by a sculpture garden creating a green edge to the campus. The two story high monolithic body of exposed concrete emerges from lawny
topography of the northern part of the campus and hovers above an entrance courtyard in the southern part, where it appears to be leaping towards the urban space.
The gallery hosts exhibition spaces, museology faculty, workshops and auditorium contributing to the outdoor activities on Deichmann Square. Since the square was designated to accommodate intensive congregation of youth and students, the preferred solution was to allocate limited areas for vegetation. The design of the square with various elements of exposed concrete connects the surrounding buildings both physically and visually, accentuating their common features.
The square appears as a carpet of integrated strips of concrete paving, vegetation and lighting with concrete benches and trees scattered randomly. The strips of vegetation consist of lawn, Equisetopsida and seasonal plants.
Architects _ Chyutin Architects Ltd.
Work Team : Deichmann Square _ Bracha Chyutin, Michael Chyutin, Ethel Rosenhek, Joseph Perez
Art Gallery Team _ Bracha Chyutin, Michael Chyutin, Ethel Rosenhek, Joseph Perez, Jacques Dahan
Location _ Beer sheba, Israel
Area : Gallery _ 2,500 Sq. M
Square _ 4,500 Sq. M
Client _ Ben-Gurion University
Completion : Gallery _ 2008
Square _ 2009
Photographer _ Sharon yeari





