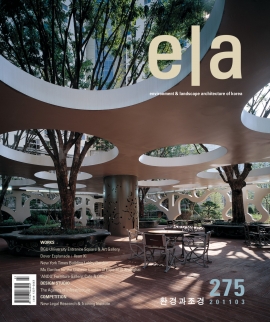"ANDO" Furniture Gallery, Cafe & Office
성북동 길상사에 이르는 한적한 길, 주택들 사이에서 ‘편안한 휴식처’라는 뜻을 가진 가구갤러리 ‘ANDO’를 만날 수 있다. 패션 디렉터 출신의 갤러리 대표는 패션뿐만 아니라 프랑스 르망, 몽펠리에 등에서 인더스트리얼풍의 가구를 수집할 정도로 가구에 대한 열정이 많았고, 그녀의 꿈인 가구갤러리가 “ANDO”라는 이름으로 탄생된 것이다.
모든 것을 새로 조성하는 프로젝트와는 달리 풍성한 수목을 안고 있던 이번 프로젝트의 과제는 기존의 수목을 적극적으로 활용하여 공간이 완성된 이후에도 마치 그녀의 고풍스러운 가구들처럼 오래 전부터 존재했었고, 오랫동안 머물렀던 공간으로 인식될 수 있도록 하는 것이었다.
전면입구
사적인 공간의 프라이버시를 위한 기존의 높은 벽돌 담장은 편안한 휴식을 찾는 이들을 위해 개방적으로 변모시켰다. 담장의 재료는 건축마감과 동일한 재료를 사용하여 모던함을 강조하였으나 다소 차가워 보일 수 있는 느낌을 보완하기 위해 꽃댕강나무를 식재하여 주차장과 외부 보행공간에 아늑하고 따뜻한 이미지를 불어 넣었다. 경사가 심한 주차공간의 포장은 흑색벽돌 모깔기를 이용하여 차분한 갤러리 & 카페의 ‘맛’을 더해주었다.
잔디마당
카페1층 내부에서 바라보는 경관을 고려하여 외부공간에는 푸른 잔디마당을 조성하였다. 기존의 무성했던 수목은 잔디마당의 개방감을 위해 일부는 제거하고 휴게공간의 녹음을 위해서는 일부 남겨두어 수목만으로도 공간의 강약을 느낄 수 있게 하였고, 이는 공간감과 디자인 뿐 아니라 공사비 절감에도 크게 기여하였다. 많은 면적을 차지했던 법면에는 데크형 테라스를 도입하여 1층 외부공간을 넓게 사용할 수 있게 계획하였으며, 이 공간은 기존의 단풍나무와 어우러져 카페를 찾는 손님들의 발걸음을 제일 먼저 끌어당기는 가장 매력적인 공간으로 변신하였다.
Among houses in Seongbuk-dong, Seoul, people find “ANDO”, a furniture gallery, which has a meaning of comfortable resting area. The representative, a former fashion director, has devoted to collect industrial style furniture in Le Mans and Montepellier, France.
Factory L, the landscape architecture design studio, has the main part to support her passion for collecting furniture indoor and outdoor space. Unlike other general projects which have newly composed always, this project has aggressively and fully utilized abundant trees on an existing area to give awareness of preexisted space a long time ago like her antique furniture. Most of all, established high walls for the privacy of individuals has turned to be open space for people who want to take a rest peacefully. Materials of walls used same things to be emphasized modernistic and Abelia grandiflora planted to compensate the defect of looking as cold circumstance.
Also, as considered to see landscape view from the first floor at cafe, green lawn yard was created in outdoor space. Some of them removed for its openness and some remained for a well-shaded rest area with trees. Applying deck terrace on an inclined plane which was occupied wide areas enables to use an outdoor space on the first floor, which is the most attractive space with existing maple trees to give guests visiting cafe.
조경설계 _ factory L
위치 _ 서울시 성북구 성북동 30-1번지
면적 _ 773.63㎡





