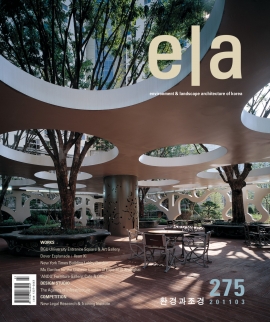Uptown Normal Circle
배경 및 목적
환경원리를 기본으로 한 진보적인 재개발 계획에 중점을 두고 있는 Uptown Normal Circle은 급성장하고 있는 일리노이주 Normal Town 지역에서 새로운 변화를 모색하면서 도시의 정체성과 가치를 창조할 수 있는 촉매제 역할을 할 수 있도록 조성되었다.
Hoerr Schaudt에서 설계한 이 서클은 우수의 자연정화, 공공공간 및 교통체계 조절의 역할을 동시에 수행하는 살아 있는 광장이 되었다.
이 서클은 Normal Town이 주도한 다면적인 재개발계획인 Uptown 재개발 계획의 일환으로 설계되었으며, 이 재개발 계획은 몇 십년동안 쇠락해가던 이 지역에 새로운 활력소를 부여하고 정체성을 확립하는 것을 목적으로 하고 있다.
디자인
과거 두 개의 철로와 하천의 합류지점으로 시내 중심부를 두 개의 구역으로 분절시키고 ‘사람이 살지 않는 땅’이었던 이 서클 지역은 도로교통의 안정성을 확보하는 동시에 다섯 개의 거리가 만나는 위험한 교차로를 해결한 새로운 형태의 서클로 거듭났다. 이 서클의 중심부는 공원으로 이용되며 벤치, 수공간, 그늘 및 광장이 있는 중앙녹지가 조성되어 있다.
이 프로젝트의 중요한 요소 중의 하나는 Uptown Normal에서 발생하는 대부분의 우수를 집수 및 저장, 정화와 재활용하는 지속가능한 우수관리에 있다. 서클 근처 여러 개의 거리에서 모아진 표면유거수는 7만5천 갤런에 이르는 지하 물탱크에 저장된다. 이 물탱크는 기반시설개선사업으로 인해 버려진 지름 6인치의 하수관을 재활용하여 만들었는데 지역사회의 집수구에 안정적인 물공급을 위한 저장장치로서의 역할을 한다. 물탱크에 모아진 물은 이 구역 내 잔디 및 기타 식물을 위한 관개용수로 이용되거나 서클 내로 끌어들여 광장을 통해 흐르게 된다. 이 물의 흐름은 도시 환경에서 적용된 지속가능성을 확실하게 입증하며‘살아 있는 광장’을 만들고 있다.
Project Purpose and Background
As communities across the U.S. search for ways to articulate their commitment to sustainability while creating great civic spaces, the central Illinois town of Normal has set an example in its central business district. The focal point in a progressive redevelopment plan rooted in environmental principles, the Uptown Normal Circle is intended to serve as an urban catalyst, creating identity and value while encouraging new growth in this burgeoning district.
The Circle, designed by Hoerr Schaudt Landscape Architects in Chicago, IL, is a living plaza where naturally-cleansed stormwater, public space, and transportation work in unison.
The Circle is one portion of The Uptown Renewal Project, a multiphase redevelopment plan led by the Town of Normal. The plan aims to revitalize and intensify Normal’s downtown, which has been in decline for decades. The town’s master plan for a thriving “Uptown Normal” district, designed by Doug Farr Associates, offered an unusually progressive sensitivity to sustainability as a strategy for enhancing economic revitalization, including the first ordinance in the country to enforce minimum LEED requirements for new buildings over 7500 square feet, centrally-located multimodal links to regional and local transit, and restructured and densified parking. The Circle is an important piece of the overall plan and was completed in 2010.
Project Design
Historically a ‘no man’s land’ at the confluence of two railways and a former stream that created two disconnected segments of downtown, the Circle is a new traffic circle resolving the onceawkward intersection of five streets while simultaneously calming traffic It acts as the heart of Uptown Normal and as a gateway to those entering the community from the adjacent multi-modal transportation station to the south, scheduled for completion in 2012. At the center of the Circle is a park that provides a central green gathering space with seating, a water feature, shade, and an open plaza.
One of the key elements of the project is sustainable stormwater management; capturing, storing, cleansing and recycling much of the stormwater in Uptown Normal. Runoff is collected from several streets adjoining the Circle and is stored in a 75,000 gallon underground cistern. This cistern, which was recycled from a 60" diameter storm sewer line being abandoned as part of the associated infrastructure improvements, serves as a detention device for water providing relief to the community’s watershed. Water captured and retained in the cistern is then either used for irrigation of turf and plant material in the district or is introduced into the Circle where it begins a journey through a ‘living plaza’ creating a legible demonstration of sustainability in an urban environment.
In the Circle, water collected in the cistern is pumped from into a series of terraced filtration bogs where it is cleansed as it flows slowly through the plant material around the circle passing over several weirs and through a scupper wall into a collection pool. At this point, water is pumped into an underground reservoir, and treated by a UV filter and then circulated through a shallow stream-like water feature. Park visitors have access to this highly engaging watercourse as it flows around the circumference of the circle, mirroring the flow of traffic beyond and those entering the community from the adjacent multi-modal providing an acoustic buffer to the sound of traffic. This feature also creates the added benefit of encouraging evapotranspiration of water that would have runoff as part of a storm event while ameliorating the heat-island effect in this urban district.
The project incorporated numerous innovative techniques that distinguish it from typical urban streetscape projects. First and foremost, the Circle is an excellent example of high-performance infrastructure, integrating multiple civic elements such as roadways, pedestrian corridors, stormwater quantity and quality control and public space into a single project. This approach to urban design comes at a time when it is difficult to advocate for the creation of new parks and civic spaces with limited public funds for projects that are often perceived as unnecessary By following this practice of integrated design, the Uptown Normal Circle has addressed several public needs simultaneously.
In addition to the stormwater harvesting system the project includes several sustainable elements in the streetscape.
These include infiltration planters along the sidewalks that facilitate inflow from adjacent sidewalks and buildings as well as a structural cell tree and stormwater management system to enhance water storage capacity and promote healthy tree growth.
Landscape Architect and Prime Consultant _ Hoerr Schaudt Landscape Architects
Civil Engineer and Traffic Engineer _ Clark Deitz
Subsurface Infrastructure Engineer _ Farnsworth Group
Irrigation Consultant _ Landtech
Client _ Town of Normal, IL
Location _ Normal, Illinois, USA





