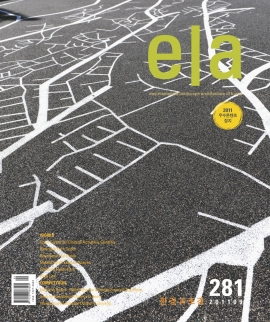Open Center for Citizens Activities, Cordoba
CAAC(Centro Abierto de Actividades Ciudadanas)는 다양한 높이와 지름을 가진 조립식 원형 요소를 빽빽하면서도 유연하게 배치하여 마치 도시숲의 그늘과 비슷한 느낌을 주도록 한 프로젝트이다. 이것은 코르도바(Cordoba)의 신 중심의 일부로서의 역할을 하기 위해 필수적인 요소로서, 이용자들과 얼굴을 맞대고 대화하는 것이 불가능한 압도적인 형태의 건물들 대신에 이러한 요소들을 추가함으로써 그 역할을 수행하도록 하였다.
덮개는 지름이 7미터에서 15미터에 이르는 파라솔로 처리했다. 차례대로 높이도 다양하게 4미터에서 7미터까지 있다. 이것은 약간의 가변성과 함께 커다란 유연성을 갖게 한다. 게다가 각기 다른 높이에 따른 위치는 구조물의 과도한 불투명성을 완화시키며 다양한 우산을 통과한 빛이 반사되도록 해준다.
지표면을 다른 용도를 위한 활성제로서 처리하는 것 역시 중요했다. 이 표면은 지금까지 잘 알려져 있거나 이제 만들어지고 있는 그 어떤 종류의 활동까지도 수용할 수 있는 마치 거대한 보드게임처럼 다루어졌다. 일주일에 이틀 정도 가변적으로 시장이 열리는 것이 조건으로 제시되었지만, 디자인상에 제한적이지 않았을 뿐더러 이는 단지 잠재적인 사용을 유도해내기 위한 하나의 장치였다.
We propose the incorporation of a thin layer. A place with the capacity to reconsider the changing needs, aware of its flexible and temporary condition. CAAC is projected by a solution based on prefabricated circular elements that vary in height and diameter and arranged in a flexible but tight way, allowing a view similar to an urban forest of shadows. It is indispensable to assume their role as part of the new center of Cordoba. This is achieved through the addition of elements, instead of overwhelming buildings that do not allow a dialogue face to face with the user.
The design of the plant cover is closely connected to other points of view from which the action is perceived, both existing buildings on the perimeter and from other positions as it happens from the bridge over the tracks of the AVE. Therefore it is of great importance to this treatment of surface color on top.
Equally important has been the ground plane treatment as an activator of different uses. The surface treated like a huge board game that can hold any kind of activities, those already known and others yet to be invented. The temporary use of market two days a week is a condition but not in any way a limit, it is only one more of the potential uses to be made.
The cover is solved with parasols diameters between 7 and 15 meters. In turn, the heights are also variable between 4 and 7 meters. This allows great flexibility with little variability and constructive elements. Furthermore, the position at different heights, it avoids excessive opacity of construction, and allows the passage of light reflection through the various umbrellas.
The structure is steel umbrellas. Inside the columns are constructed element evacuation of rainwater from the roof, fixed with concrete filling. It is built with aluminum plates in different colors and interior insulation. The treatment of the bottom surface is reflective, giving the place a huge potential in the way that light activates the color by reflection.
Finally note that artificial lighting is fixed in the same parts, relying on a uniform light on the ground plane and the capture of light by reflection from the undersides of the parasols, light points are in different orbits each parasol taking into account the amount of light that reaches the sunshades nearby.
Landscape Architecture _ Paredes Pino(Fernando G. Pino, Manuel G. de Paredes)
Developer _ Procordoba. Proyectos de Cordoba Siglo XXI. Cordoba Local Administration
Collaborators _ Raquel Blasco Fraile, David Perez Herranz
Consultants _ Rafael Perez Morales, Robert Brufau, Xavier Aguilo, Mar a Jose Camporro, BOMA S.L.
(structures), ARGU, Ingenier a (mechanical engineering)
Location _ Islas Sisargas c/v Formentera c/v Cies, Cordoba, Spain
Area _ 11,920㎡
Completion _ 2010
Photographs _ Paredes Pino, Jorge Lopez Conde





