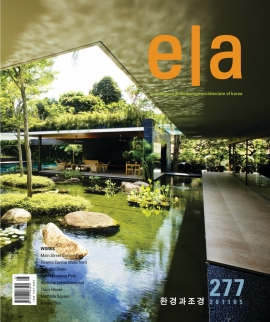Cluny House
이 프로젝트는 테크놀로지와 플랜, 그리고 디자인을 감성적으로 조화시킴으로써 편안하면서도 고급스러우며, 지속 가능한 개인 주택으로 만드는 방법을 증명해내고 있다.
수동 냉방 및 십자형 통풍 설계와 더불어 광전지와 태양광 온수기를 설치해 에너지 사용량을 줄이도록 하였다. 관개용 물탱크와 옥상 정원을 통해 빗물을 모아 재활용하도록 하였다. 그리고 재활용 티크(특히 가구의 재료로 많이 쓰이는 단단한 재목) 및 인공 목재 등과 같은 자재의 활용은 한정된 주변의 자원을 소모하지 않고도 보온효과를 높일 수 있다.
주택은 중앙에 위치한 대형 연못을 중심으로 자리 잡고 있는데, 이 연못이 이 프로젝트의 핵심이라 할 수 있다. 연못 주변으로 옥상 정원들이 무성하게 우거져 있으며, 이로써 주택 곳곳에서 자연의 존재를 온전히 느낄 수 있다.
The project demonstrates how technology, planning and design can be applied sensitively to generate a comfortable, luxurious, yet sustainable family home.
Photovoltaic cells and solar water heaters are employed together with design for passive cooling and cross ventilation to reduce energy usage. Irrigation tanks and roof gardens collect and recycle rainwater; and the use of materials such as recycled teak and artificial timber adds warmth without compromising the finite resources of our environment.
The house is laid out around a central water court that forms the focal point of the project. Lushly planted roof gardens surround this and add to the effect that nature is evident in every part of the house.
Design _ Guz Wilkinson Architects
Location _ Singapore
Area _ 1,505㎡
Completion _ 2009. 10.
Translator _ Ahn, Ho Kyoon
Photographer _ Patrick Bingham Hall





