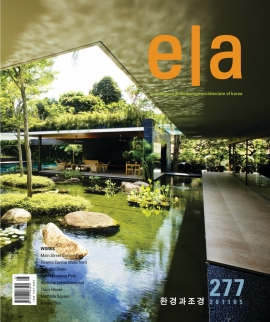Toronto Central Waterfront
토론토에서 가장 소중한 자산 중 하나인 센트럴 워터프론트Central�7�aterfront는 온타리오호Lake O�ntario로부터 3.5킬로미터 떨어져 위치하면서 도심의 상업 지구와 인접해 있다. 하지만 수 십 년간의 계획과 부분적인 개발 프로젝트들이 있어왔음에도 불구하고, 시각적으로나 물리적으로 전체를 하나로 아우를 만한 일관된 비전이 부재한 것이 사실이다. 이러한 맥락에서 본 프로젝트의 본질적 목표는 건축과 기능성이라는 두 가지 측면에서 센트럴 워터프론트의 일관성 있고 또렷한 이미지를 창출해냄으로써 지금까지의 문제를 해결하는 것이다.
The Central Waterfront, 3.5 km of Lake Ontario shoreline immediately adjacent to the downtown business district, is one of Toronto’ most valuable assets. Yet, despite decades of planning and patchwork development projects, there is no coherent vision for linking the pieces into a greater whole -visually or physically. In this context, the fundamental objective of the project is to address this deficiency by creating a consistent and legible image for the Central Waterfront, in both architectural and functional terms.
Landscape Architecture _ West 8 urban design & landscape architecture
Client _ Waterfront Toronto
Location _ Toronto, Canada
Area _ 3.5㎞ length
Joint Venture _ du Toit Allsopp Hillier (DTAH)
Association _ Schollen & Company, Diamond + Schmitt Architects, Arup,
Halsall Associates, David Dennis Design, Mulvey + Banani
Design & Realization _ 2006 ~ present
Construction Value _ 192 million CDN
Translator _ Ahn, Ho Kyoon





