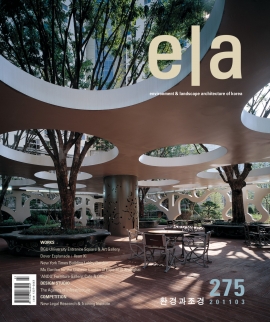Dover Esplanade
이 계획안은 Dover Harbour Board, Dover District Council, Kent County Council, SEEDA, English Heritage를 대표하여 Landscape Institute(영국조경가협회)가 주최한 설계경기의 당선작이었다. 이 프로젝트를 통해 동부와 서부 부두를 잇는 새로운 해안 산책로가 만들어 졌다. 해안 산책로의 서쪽에는 해양스포츠 센터가 들어서고 동쪽에는 중심광장과 해안지구를 연결하는 터널과 연계된 도항지점이 위치한다. 이 산책로의 위치는 1834년 조지왕 섭정시대에 지어져 현재는 역사유물로 등록되어 있는 5층짜리 테라스 주택인 월터루 맨션을 뒤로하며 자리 잡고 있다. 많은 페리 및 크루즈 승객들과 제일 먼저 마주치게 되는 기존의 산책로는 도버 거주민들에게는 매우 중요한 어메니티였으나 장소성이 결여되고 해안지구의 매력을 표현하기에는 부족한 점이 있었다.
Tonkin Liu는 장소, 사람, 시간을 특화할 수 있는 해결책을 찾아보았다‘. 묻기, 보기, 놀기,
만들기’라는 독특한 설계방법론을 통해 장소의 특색과 잠재력을 찾아내고, 장소와 이용자들에게 특별한 분위기를 제공할 수 있는 제안들을 마련했다.
도버 산책로는 도버의 정체성을 나타낼 수 있는 건축적인 표현으로 디자인되었다. 비바람이 들이치지 않는 해변 위의 잔잔한‘파도’, 리듬감 있게 펼쳐진 해안가의 조지왕 시대의‘테라스 주택’, 너울거리는 지형의‘도버 화이트 클리프(하얀 절벽)’를 도버 해안의 정체성으로 보았고 이들을 디자인으로 표현하였다. 이 세 개의 새로운 물결을 형성하여 산책로에 새로운 활력을 불어넣어 주고 있다.
Lifting Wave, Resting Wave and Lighting Wave
Lifting Wave는 흰색 PC콘크리트로 만들어진 조각 같은 램프와 계단들이 반복된 구조로서, 산책로와 조약돌 해변을 연결하며 오르락내리락하는 형태로 만들어졌다. 마치 카드 한 벌을 펼쳐서 돌려놓은 것 같은 모양의 계단과 반짝거리는 재질로 된 작은 계단처럼 보이는 램프는, 모든 이들의 이용이 가능하며, 구불구불한 선의 형태를 통해 해변에 역동성을 부여해 준다.
Resting Wave는 산책로를 따라 펼쳐진 조각 같은 옹벽으로서 남서풍을 막아주고, 태양을 바라볼 수 있는 벤치가 설치된 베이공간을 제공한다. 이 방파제는 목재 형태의 거푸집으로 흰색 PC콘크리트를 타설하여 시공하였다. 그 결과 도버 화이트 클리프의 퇴적암층과 비슷한 표면 질감을 표현할 수 있었다. 오목하게 들어간 장소에는 풍화된 참나무로 만든 벤치가 설치되었는데, 이 벤치에는 바다의 유목처럼 보이기 위해 쇼트블라스팅을 하고 표백작업을 하였다. 파도처럼 너울거리는 형태의 잔디는
피크닉장이 마련된 방파제의 곡선을 따라 펼쳐져 있고, 잔디 위에는 계절적인 색의 변화를 보여주고, 또한 태양을 피할 수 있는 쉼터도 마련해주는 나무들이 식재되어 있다.
Lighting Wave는 방파제와 테라스형 주택의 곡선 모양을 보완하여 만든 흰색 열주로 산책로의 쾌적성 증대를 위한 조명을 설치하고 연속적인 조명 프로그램을 도입하고 있다. 산책로를 따라 파도 물마루 위의 거품처럼 넘실대는 기둥들은 야간 조명들의 반짝임처럼낮에도 반짝거리도록 디자인 되었다.
Lifting Wave, Resting Wave, Lighting Wave was the winning scheme in a design competition organised by the Landscape Institute on behalf of Dover Harbour Board, Dover District Council, Kent County Council, SEEDA and English Heritage.
The project creates a new esplanade that connects the Eastern and Western docks. To the west of the Esplanade is a new Sea Sports Centre, to the east, a crossing linked to a tunnel that connects the seafront to the central town square. The Esplanade is backed by Waterloo Mansions, a listed 5-storey regency terrace dating from 1834. Being the first encounter with the town for many ferry and cruise passengers, the existing Esplanade was recognised as an important amenity for Dover residents but lacked a sense of place and failed to make an attraction of the seafront. Tonkin Liu search for solutions that are specific to place, people and time. Through a unique design methodology called ‘sking, looking, playing, making’they investigate the character and potential of place and make propositions that particular to that place and the people that will use it. The Dover Esplanade harnesses the architectural language of Dover’ identity; the gentle nature of waves on the sheltered beach, the rhythmical sweep of the Georgian Seafront Terrace and the undulating topography of the White Cliffs of Dover. The creation of three new waves brings a new interactive dynamism to esplanade.
The Lifting Wave is a repeated formation of sculptural ramps and staircases made of precast white concrete that rise and fall to connect the Esplanade to the lower shingle beach. The Lifting Wave combines ramps formed of miniature steps that create a light-catching textured surface, with layered steps, spun like a pack of cards, The gentle ramps both allow access for all and the sinuous line brings dynamic forms to the beach.
The Resting Wave is a sculptural retaining wall that runs the length of the Esplanade, providing bay spaces with seating sheltered from the south-westerly wind and orientated towards the sun. The wall is constructed by a shifting system of precast white concrete blocks formed in stacked timber moulds, which result in creating a textured surface similar to that of the sedimentary strata layers of Dover’ White Cliffs. Recessed bays within the wall incorporate benches made of weathered oak, which has been shot-blasted and bleached to bring their materiality close to that of ocean driftwood. Undulating raised lawns follow the curving line of the wall providing a setting for picnics, with trees bringing seasonal colour and shelter from the sun.
The Lighting Wave is a sculptural line of white columns with artwork that complements the sweeping form of the sea wall and terrace, bringing improved amenity lighting and programmed lighting sequences to the Esplanade. Along the length of the Esplanade the columns rise and fall like the froth on the bubbling crest of a wave, designed to catch the light of the day as well as being a lighting feature at night.
Landscape Architecture, Lighting Design _ Tonkin Liu Ltd.
Structural Engineer _ Rodrigues Associates with Jacob’ Engineering
Quantity Surveyor & Project Manager, Civil Engineer, Services Engineer, Soft Landscaping _ Jacob’
Clients _ Sea Change, Commission for Architecture & the Built Environment(CABE),
Kent County Council (KCC), Dover Harbour Board, Dover District Council
Location _ Sea Front, Marine Parade, Dover, Kent, Great Britain
Area _ 6,000㎡
Competition _ 2009. 3.
Completion _ 2010. 8.
Photos _ Tokin Lin Ltd.





