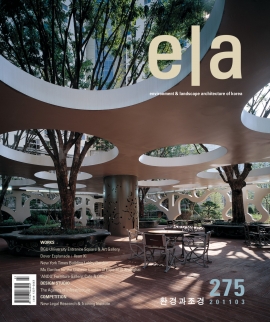Újbuda City Centre
장소가 가지는 정신
이 프로젝트는 헝가리의 전설적인 백화점인 SKALA BUDA를 20세기 후반에 철거하면서부터 시작된다. 1976년 SKALA 백화점의 개업은 일종의 작은 사건으로 받아들여졌는데, 이는
정당 국가 시절 지어진 기존 연쇄상점들과 달리 서구화된 모델을 기초로 만들어졌기 때문이다. 이곳은 사람들이 쇼핑하면서 만나고 계단으로 이동하고 쇼핑카트를 밀고 음악을 들을 수 있는 헝가리 최초의 공간이었다. 이렇게 건축물은 그 자체만으로도 혁명적이었지만, 반면에 건물 주변의 정원은 실질적으로 실패했다고 여겨졌다. 모든 광장은 주차된 차들로 가득차 있었다. 비록 백화점이 갖는 중요성은 사라졌지만, 그 장소는 도심의 중심부로서 개발을 위한 이상적인 장소로 남아있다.
열정적인 개발자와 역동적인 지역
Ujbuda는 부다페스트에서 인구밀도가 가장 높은 지역 중 하나로서 현재 중요한 변화를 겪고 있는 중이다. 새로운 지하철을 위한 역사 건설을 추진 중에 있으며, 그 계획에는 Vasarcsarnok(부다페스트의 중앙시장)의 새단장 계획, 자전거 네트워크 개발 및 지하 주차장 계획 등이 포함되어 있다. 지역 경제 활성화를 위한 개발 계획과 연계하여 고층 쇼핑몰과 문화공간, 업무용 빌딩과 주거용 빌딩 등이 건설되었으며, 지역정부와의 성공적인 협업에 힘입어 환경 또한 개선되었다. 100m에 이르는 공공 도로 터널이 건설되고 동부와 서부의 거리의 범위를 정하면서 보행자 전용 공간이 생겼다. 기존 주차장이었던 곳은 도시 광장과 공원으로 조성되어 도시민들을 기다리고 있다.
요소들
설계기조에 따라서, 꼭 필요한 기능의 공간을 제외한 대부분의 공공공간의 이미지는 기존의 형태에 대한 해결 방법들이나 개인의 흥미로운 경험 및 행태에 의해 결정되었다. 이는 환경의 독특성을 특별히 강조하기 위함이었다. 그래서 우리의 의도는 건축의 외부 형태(또는 외장재), 오픈 스페이스의 조명, 수공간의 형태, 놀이터 펜스의 독특한 디자인이나 거리 시설물에서 느낄 수 있다.
개념
새로운 단지의 전체적인 주요 개념은“다양한 재질의 건축 외벽과 이를 유연하게 적용한 내부”였다. 또한 이전 도시의 구조와 규모에 맞게 이 건축물들을 적용시키는 것이 목적이었다. 그래서 새로 조성된 산책로 옆에는, 형식적인 언어로 표현하자면, ‘microspaces’를 배치했다. 1년간 적극적인 이용을 한 후에야 기능적인 단위들이 제대로 작동하는 것을 확인할 수 있었다. 외부의 바닥포장 패턴조차도 내부로 연속되는 등 다목적 쇼핑센터가 주변 환경 쪽으로 좀더 개방되어 갔다. 그러는 동안 사무실과 아파트들은 도시의 덜 공공적인 장소의 한정된 구역 안으로 배치되었다. 저녁에는 조경구조물이 조명 요소들과 함께 강조되도록 했다. 거리 경관의 재료 사용은 다른 요소들과는 조금 달랐으나 항상 라임스톤 같은 일반적인 재료들을 사용했고, 일반적인 가로 설치물을 이용했다. 큰 단위 공간에서는 라임스톤으로 줄무늬을 만들면서 현무암이나 어두운 계통의 벽돌을 사용하고, 콘크리트 포장면 위에는 고급스러운 화강석을 이용했다. 각각의 보행자 도로에는 공기 흡입구 위에 있는 콘크리트 벤치를 단단한 목재로 마감하거나 수목보호대의 형태를 두 개의 철물 벤치로 이용하는 등 독특한 시설물을 설치했다.
Spirit of the location
The development started by demolishing a legendary department store of the 2nd half of the 20th century —SKÁLA BUDA. Its inauguration in 1976 passed for a sort of a little scandal, because SKÁLA brought into being based on western samples started its operation as a competitor for the chain stores built by the party-state. This was the first place in Hungary where people met moving staircases, shopping carts and music entertaining them during shopping. Whilst the building itself could be counted as revolutionary, the gardening of its environment practically failed to come about. Each square metre was occupied by parking vehicles. Though the department store has lost its one-time importance since that time, the area, as the centre of this part of the city, remained an ideal site for development.
A committed developer and a dynamic district
Újbuda is one of the most densely populated districts of Budapest, and it is going through significant changes. Construction of the stations of the new metro line is in progress, and the plans include the refurbishment of Vásárcsarnok(a market hall), the development of a cycle track network and an underground car-park. The development carried out by ING —that constructed a high-level shopping mall and entertainment centre(ALLEE), an office building and residential buildings in the area in the middle of the economic crises —links up with these developments. Thank to the successful cooperation with
the local government, the environment has also been refreshed. A 100-m long public road tunnel has been built, the delimiting eastern and western streets became pedestrian zones, and, in the place of the former parking lots, an urban piazza and park awaits citizens.
Elements
According to our motto, the image of a public space —apart from the indispensable functionality —is determined by original solutions of forms and by the spaces of interesting personal experience and action. This is why we put special emphasis on the uniqueness of the environment. Our aspiration in this regard may be recognised in the architecture of claddings, in the illumination of open spaces or the appearance of the water feature, the unique design of the playground fence and the street furniture.
Concept
The main concept of the whole new block was a fluent inside with a structured outside facade, in various textures. The aim was to adapt the buildings in the former city structure and scale. So in outside next to the new promenades there are smaller “icrospaces”with their own formal language too. After a year of active usage we experienced that the functional units are working well. The office blocks and flats are oriented to the narrow part of the street with less public spaces,
while the multifuntional shopping centre opens up towards the surroundings, even the outside pavement pattern continues in the inside. In the evening the landscape structures are underlined with lighting elements too. Material usage of the streetscapes, are a bit different from each other but there are always common materials like limestone and common street furnitures. In big units we used basalt, dark brick, and an exclusive granite top concrete pavement, while the stripes are usually made from limestone. There are unique street furniture on each promenade, like the hardwood covered concrete benches on air inlets, or the curved steel benches in pairs forming tree guards.
Landscape Architecture _ Garten Studio Ltd.
Landscape Architects _ György Szloszjár(senior designer),
Borbála Salgó , Eszter Dandé(co-designer)
Architecture(allee) _ Finta Studio Ltd.
Commissioned by _ ING REAL ESTATE DEVELOPMENT HUNGARY Ltd.
Location _ Október Huszonharmadika street 8-10, 1117 Budapest, Hungary
Site Area _ 20,000㎡
Period of Design _ 2007 ~ 2008
Completion _ 2009
Photographer _ Attila Polgár, Garten Studio Ltd.





