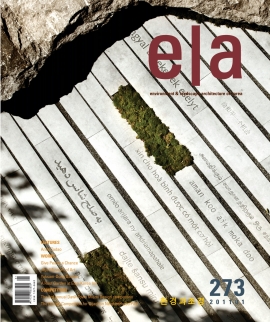이 옥상공간은 ‘ㄷ’자형의 기다란 선형공간으로 이루어져 있었다. 평범한 사무용 건물이었지만 주변에 높은 건물이 없고 공원을 바라볼 수 있는 최상의 위치에 자리 잡고 있었으며 전망은 환상적이었다. 건물 맨 위의 2개층을 제약회사 사무실로 사용하고 있고, 그 위층 옥상에 회의실과 로비를 에워싼 3m 정도의 공간이‘ㄷ’자 형국의 정원부지였다. 기다란 정원의 형태는 도시를 전망하며 산책하기에 최적의 공간이 되었고, 동, 남, 서 세 방향의 비슷한 규모의 정원에 다른 물성의 공간을 도입해 체험의 다양성을 도모하였다.
동쪽 공간은 흙과 숲의 공간이다. 호텔을 면한 공간이기도 하고 한쪽으로는 공원을 내려다 볼 수 있는 공간이어서 숲의 프레임을 통해 도시를 바라볼 수 있게 했다. 숲(자작나무)의 그늘에는 마사토와 디딤돌을 놓고 야생화(풀)를 심었다. 건물 내부에서는 숲의 층을 통해 도시를 바라보고 길에서는 강한 시선의 축을 이루어 시각적인 즐거움을 유도했다.
남쪽 공간은 출입문이 있어 빈번히 이용되는 곳이기도 하고 햇살이 강한 장소로서 상록과 자갈을 이용해 강한 시각적 이미지를 주는 공간으로 계획했다. 검은 자갈과 디딤돌, 검은 소포석과 데크가 수직적인 상록수(에머랄드 그린)와 대비되어 도시를 바라보는 상징적인 프레임이 되고 있다.
서쪽 공간은 가장 정원적인 공간이다. 남서쪽 모서리에 다소 넓은 데크가 계획되어 머물 수 있는 공간을 조성하였으며, 연못이 있고 꽃이 피는 화목류와 초화류가 세팅된 휴식공간으로 계획했다.
세 개의 공간 속에서 시간에 따라 달라지는 빛의 변화를 풍부하게 느낄 수 있으며, 긴 선형의 산책공간을 걸으며 그러한 빛과 다른 물성의 공간을 체험할 수 있도록 했다.
조경설계·감리 _ KnL환경디자인스튜디오
조경식재·기반공사 _ 유정농원
데크 _ (주)새즈믄
수경 _ 서일워터테크
방수공사 _ 현덕그라우팅
위치 _ 서울시 강남구 삼성동 빌딩레베쌍트 한국에자이주식회사
면적 _ 325㎡
The first concept of the keyword was considered with the lightness of space, the experience of property and the expression of lighting. A Roof garden at Eisai Korea Inc. is mainly constructed as ‘ㄷ’ type as a long fan shape space. It is the best place to see the whole view of city, to walk around, and to have a specific topic on East, South and West side. Three similar sized spaces were differently planned to be physical spaces and to be promoted various experiences for people.
East side is a space for ground and forest. People can see a park on the other side and they can also watch a city view through forest frames. There are wild flowers on soils with stepping stones on the shade of birch trees. At the inside of the building, it brought to induce visual entertainment on a strong view on a street and planned the southern area, which is frequently used by people and has a strong sunlight with green trees and gravels. A symbolic frame for watching a city was made of black gravels, stepping stones, durax and decks with perpendicular evergreen trees (Emerald Green). The west side is much closer to a garden space, which was planned with flower trees and flowers. It has also a wide deck on the corner of South-west side for taking a rest.
These three spaces also planned to provide changes of lightings and to have a feeling for the experience of different lighting and features. People can enjoy and have experience the feeling, touching by even their bare foot.





