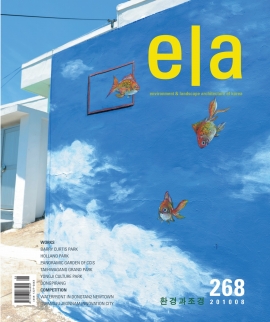Holland Park
Holland Park 내 위치한 여섯 동의 주거 단지는 그림 같은 유리창이 있는 흰색 벽의 단순함이 돋보이는 곳이다. 또한 다양한 크기의 직사각형 창문이 주택 내부로부터의 전망과 외부에서의 경관, 그리고 조각적인 아름다움을 고려해 높이를 달리하고 있다. 이 프로젝트는 수목보호지역의 기존 나무들을 보존하면서 기존의 지형과 나무들에 어울리는 단지조성과 경관형성으로 눈길을 끌고 있다. 또한 단지 내 거주자들의 공동체 의식을 함양시키면서 공간의 지속적인 변화를 이끌어 가고 있다.
이 프로젝트에서는 어떻게 하면 각 건물들이 주변의 다른 건물들과 대화를 하고, 잘 어울릴 수 있을까에 대해 고민하였다. 기존의 나무들은 대상지가 수목보호지역이기 때문에 보전되어야만 하였다. 기존 대상지의 가장 높은 곳에는 리엔 빌라Lien Villa가, 다행스럽게도 낮은 부분에는 빌라와 대비되는 수령 60살의 Eugenia grandis가 있어서 꼭대기에 있는 리엔 빌라에서 맨 아래의 고목까지 축이 형성되어 대상지를 가지런히 정리하는 기회가 되었다. 새로운 부지와 소유지들의 경계를 고려하여 리엔 빌라가 포함된 가장 큰 부지와 1,402㎡의 5개 부지를 새롭게 조성하였다.
We had to consider how the houses were going to have a ‘ialog’with one another, how they were to keep company with each other. Existing trees on the site had to be conserved as the site is in a tree conservation zone. We also perceived that there had to be homage paid to the existing Lien Villa, which was situated at the highest point of the property. Fortunately there was a counterpoint at the far end, at the lower portion of the site: a magnificent 60-year-old Eugenia grandis. This relationship resulted in the alignment of the site to accommodate an axis from Lien Villa at the top, to the large tree at the bottom. In considering new lot lines and demarcation of properties, we were fortunate to accommodate 6 new plots with Lien Villa the largest plot; the other 5 were then realigned to contain exactly 1,402 s.m. (15,000 s.f.) of land each, which is the minimum size of what is classified in Singapore as a Good Class Bungalow.
Landscape Architect _ Tierra Design (S) Pte Ltd
Architect _ Ministry of Design, Zarch Collaboratives
PODesign, K2LD, Metropolitan Office Experimental, Terre
Client _ Vitrone Properties Pte Ltd
Location _ 10 Holland Park, Singapore
Area _ Approximately 7,000㎡
Completion _ 2009. 10.
Translation _ Cho, Soo Yeon
Photographer _ Patrick Bingham, Amir





