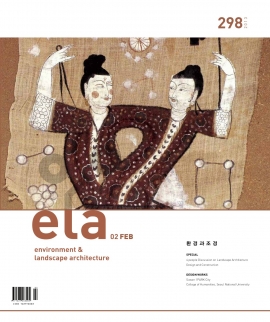College of Humanities, Seoul National University
서울대학교 인문대학(이하 인문대학)은 관악캠퍼스에서 가장 오래된 건물군으로 대학설립 당시의 근대적 건축양식이 남아 있어 보존의 가치가 있는 곳이다. 서울대학교가 관악산 기슭에 자리 잡은 이래 변함없이 한 자리를 지키며 고즈넉하고 아늑한 캠퍼스의 분위기를 잘 간직하고 있다. 문(文), 사(史), 철(哲), 예(藝), 종(宗)의 학문이 모여 있는 곳으로, 서울대학교 중심부에 위치하여 캠퍼스 문화를 생산하는 인문대학. 이번 프로젝트를 통해 이곳이 간직한 역사에 참신함이 덧씌워지며, 거니는 이들에게는 은근하게 변화하는 경관을, 머무는 이들에게는 편안하고 차분한 공간을 제공하고 있다. 때로는 휴식을, 때로는 열띤 학문과 토론의 장으로 거듭났다.
설계방향
인문대학의 외부공간은 숨은 듯 열려 있는 2개의 중정과 1개의 정원, 2개의 통과동선과 광장 1개소로 구성되어 있다. 각 공간은 지형의 경사와 건물배치의 특징에 의해 열리고 닫히기를 반복하여 보이경이(步移景異, 걸어감에 따라 경관이 달리 보인다)의 잠재력을 가진다. 일경우일경(一景又一景, 경관을 지나니 또 하나의 경관이 반긴다)이라는 컨셉을 설정하여 이러한 공간의 물리적 특성을 살리고, 각 공간마다 새롭게 펼쳐지는 공간의 다양성을 간직하는데 중점을 두었다. 이러한 모습이 가장 잘 나타난 곳이 두 곳으로 설정된 조망점이다. 제1중정으로 들어서는 입구부에서 공간을 조망하는 시점과 중정이 한 눈에 내려다보이는 전망대(문향루), 2개의 주요 조망점을 엮어 공간의 통일감과 다양성을 함께 연출했다. 이는 설계부터 실제 조성까지 공간에 가장 잘 구현된 개념이다.
Landscape Architect _ URI Environment Design Firm Inc.
Client _ Seoul National University
Location _ 1 Gwanak-ro, Gwanak-gu, Seoul, Korea
Area _ 3,281㎡
Completion _ 2012
Photograph _ URI Environment Design Firm Inc.
Editor _ Lee, Hyeong Joo
Translator _ Hwang, Ju Young
Building complex of the College of Humanities of Seoul National University, which retains its modern architectural style at the time of the establishment and is one of the oldest buildings in campus, is worth preserving. Since the settlement at the foot of the Gwanak-san Mountain, it remains the same and maintains the quiet and cozy atmosphere. Encompassing Literature, History, Philosophy, Arts, and Religion, College of Humanities is located at the heart of the University to create its unique campus culture. This project provides subtly changing landscape for the passersby, while comfortable and peaceful space for staying people. It is reborn as a space for both relaxation and lively study and discussion.
Design Direction
Open space of the College of Humanities consists of two courtyards, a garden, two passages and a plaza. Each space shows various landscapes while walking, depending on the terrain gradient and building location. With the concept of “One Landscape after Another,” physical environment characteristics and spacial diversity was emphasized. Two designated viewpoints are the best examples. Two main viewpoints, one views the space from the entrance of the first court and the other looks down the whole courtyard (Moonhyangru), are combined to create a harmonized but diverse space. Considering the process from design to actual construction, this part best realizes design concepts.





