-
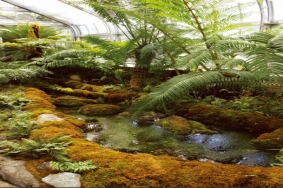 미국 국립식물원
미국 국립식물원
The United States Botanic Garden워싱턴 D.C의 오아시스 같은 정원영국에는 큐가든이 있고 독일에는 베를린 식물원, 그리고 호주에는 시드니 왕립식물원이 있다. 우리나라에는 광릉숲에 자리 잡은 500년이 넘는 역사를 자랑하는 국립수목원이 있다. 그렇다면 과연 미국을 대표하는 국립식물원은 어떻게 생겼을까. 미국이라는 큰 나라에 걸맞은 엄청난 규모의 국립식물원을 예상했다면 약간의 실망을 할지도 모르겠다. 바로 워싱턴 D.C(Washington D.C.)의 내셔널 몰(National Mall) 안에 기대보다는 아담한 규모로 자리 잡고 있기 때문이다. 필자가 거주하는 델라웨어대학교 부근에서 워싱턴 D.C까지는 차로 두 시간 정도 걸리는데, 보통 3월 말에서 4월 초에 열리는 벚꽃 축제를 보러 가거나, 가끔씩 스미소니언박물관을 찾곤 한다. 서쪽의 워싱턴 기념비와 동쪽의 국회의사당을 한 축으로 그 사이에 조성된 내셔널 몰에 위치한 스미소니언박물관은 자연사박물관과 미술관, 항공우주박물관 등 19개의 박물관이 있어 하루에 두세 군데씩 방문한다 해도 모두를 다 관람하려면 일주일은 족히 걸린다. 거기다가 박물관마다 주변에 조성된 스미소니언 가든과 미국 국립식물원까지 자세히 구경할 계획이라면 최소한 하루 정도는 따로 더 추가해야 할 것이다. 볼거리도 많고 즐길 거리도 많은 가운데 더 반가운 소식은 이 모든 곳이 무료로 관람이 가능하다는 것이다. 그래서 이곳은 연중 많은 관람객들, 조깅과 산책을 즐기는 시민들, 그리고 이곳에서 일하는 사람들과 함께 늘 수많은 인파로 붐빈다.
-
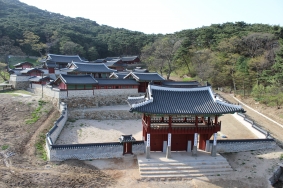 남한산성 행궁
남한산성 행궁
Haenggung of Namhansanseong남한산성 행궁은 경기도 광주시 중부면 산성리 935-1번지 일원에 위치하며, 면적은 19,256㎡로 전쟁중이나 내란 등 유사시 후방의 지원군이 도착할 때까지 한양 도성 궁궐을 대신할 피난처로 사용하기 위해 조선 인조4년(1626)에 조영되었다. 행궁 중 종묘와 사직을둔 유일한 행궁으로 한남루(漢南樓), 외행전(外行殿), 내행전(內行殿), 좌승당(坐勝堂), 이위정(以威亭), 정전(正殿), 영녕전(永寧殿) 등이 자연과 인공이 화합하는 순응의 미학을 공간적, 지형적으로 연계시키고 있다. 2007년 6월 8일 사적 480호로 지정되었다.
-
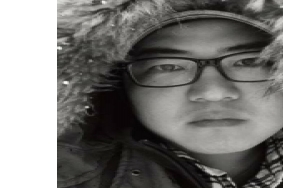 Design of a Memorial to Japanese Military ’Sexual Slavery’
Design of a Memorial to Japanese Military ’Sexual Slavery’
일본군 '위안부' 메모리얼 설계: 피해자 그림분석을 중심으로과거 일본군 '위안부' 피해사실이 세상에 알려진 이후 피해/생존자들은 관련단체들과 함께 문제 해결을 위해 끊임없이 노력해 왔으며, 이러한 노력은 최근에 이르러 ‘전쟁과 여성인권 박물관’ 건립과 주한 일본대사관 앞 ‘평화비’ 설치라는 결과로 이어졌다.하지만 독립공원 내 ‘전쟁과 여성인권 박물관’의 건립을 반대하는 목소리와 일본정부의 철거 요구로부터 ‘평화비’를 지켜내고자 하는 목소리가 공존하는 우리사회의 모습을 통해 일본군 ‘위안부’의 역사적 의미에 대한 사회적 합의과정과 이를 반영하고 수용할 수 있는 공간적 장치로서 메모리얼 조성의 필요성을 함께 엿볼 수 있다.이에 본 연구에서는 사건의 역사적 의미에 대한 고찰을 통해 일본군 ‘위안부’라는 주제가 갖는 특수성을 도출하고 그에 부합하는 메모리얼 설계방법을 제안하고자 하였다. 주제의 민감성으로 인해 간접적 증언인 피해자 그림의 분석방법을 사용하여 설계요소를 도출하고, 피해자들의 직간접적인 참여를 통해 생산해낸 증언의 해석과 연구자의 참여관찰 결과를 병행하였다. 이를 실제 대상지에 적용하는 과정을 통해 여러 세대에 걸쳐 역사적 의미의 공유와 전승이 이뤄질 수 있는 메모리얼 계획안을 제안하였다.
After the announcement of damage done by Japanese military sexual slavery previously, the victims/survivors have continued their efforts to solve problems with related organizations. Recently, these efforts have led to theresults of promoting the establishment of ‘War and Women’s Human Rights Museum’ and placing ‘Peace Monument’ in front of Embassy of Japan in Korea.Opposition on establishing ‘War and Women’s Human Rights Museum’ in Seodaemun Independence Park and request for protecting ‘Peace Monument’ from the call for removal of Japanese government have coexisted in Korean society. Thus, it is possible to observe the necessity of the process of social consensus on historical meaning of Japanese military ‘sexual slavery’ and developing a memorial as a spatial object that can reflect and accept this. Thus, this study aimed to propose a memorial design method that are appropriate for the thematic particularities of Japanese military ‘sexual slavery’ by consideration of the historical meaning. Due to the sensitiveness of the theme, this study derived the design element by the analysis method of the victims’ pictures, which are indirect witnesses and combined the participant observation of researchers with the analysis of testimony that was produced by direct and indirect participation of the victims. This study proposed a memorial plan that can share and transmit the historical meaning over several generations through a process applying this to the actual object area.
-
 메모리얼
메모리얼
-
 메모리얼
메모리얼
-
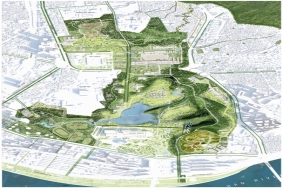 International Competition for Master Plan of the Yongsan Park
International Competition for Master Plan of the Yongsan Park
용산공원 설계 국제공모지난 4월, 국토해양부는 지난해 말부터 진행된 용산공원 설계 국제공모의 당선작을 발표하였다. 이로써 온 국민의 관심속에 장기간에 걸쳐 추진되었던 용산공원 조성의 밑그림이 완성되었다. 1등작은 미래를 지향하는 치유의 공원(Healng The Future Park, West8+이로재컨소시엄)으로 자연과 역사, 문화의 치유를 주제로 하여 한국의 대표적 국토경관인 산, 골, 연못을 현대적으로 재현하였으며, 남산에서 한강까지 이어지는 남북의 강한 축을 재구축하였다. 특히 작품의 전체적인 틀 뿐만 아니라 주변 도시 맥락과의 관계를 고려한 점이 높이 평가되고 있다. 용산공원은 우리나라 최초로 조성되는 국가공원으로 금년 하반기부터 국민들의 의견을 토대로 기본설계(설계비 약 45억 원)가 진행될 예정이며, 2017년부터 공사에 착수하게 된다. _ 편집자주
위치 _ 서울특별시 용산구 용산동 1가~6가, 서빙고동, 동빙고동 일대규모 _ 2,426,7485㎡발주 _ 국토해양부
당선작Healing: The Future Park 미래를 지향하는 치유의 공원West 8 + 이로재
팀 구성 _ West 8 urban design & landscape architecture b.v +이로재+(주)동일기술공사+김남춘(단국대)+김봉렬(한국예술종합학교)
과거에서희망으로아픔을 가진 땅, 잃어버린 역사, 한국의 것이지만 오랜 세월 동안 한국의 것이지 못했던 곳… 현재 미군이 상주하고 있는 용산공원 부지는 많은 말들로 설명되어 왔다. 이런 복잡한 역사를 가진 땅을 국제적인 수준의 공원으로 만들기 위해서는 가시적으로든 의식적으로든 정화작업이 필요했으며, 이에 ‘치유’에 주목하게 되었다. 그 결과 희망의 미래로 나아가기 위한 세 가지의 치유가 기본 컨셉이 되었고, 이 세가지 치유의 방법이 공원의 기본 틀이 되었다. 세 가지의 치유는 바로 ‘자연의 치유’, ‘역사의 치유’, ’문화의 치유’이다.FROM HISTORY TO HOPEThe new Masterplan for Yongsan National Park proposed by West 8 + Iroje has been developed through an interactive process that has consistently returned to the fundamental concept of healing. The act of healing is a process that transforms the existing site through an awareness of its history into a world-class park that inspires hope for the future. As requested in the brief, the objectives of the design are to create: an open national park where nature, culture, history and the future come into harmony; a park that elevates and creates history and a sense of place, contributing to the urban culture for the future; a park that restores ecological values of the site and creates a green environment for the region. The act of healing is developed on three fundamental levels in the transformation of the site: ‘Healing Nature’, ‘Healing History’, ‘Healing Culture’.
-
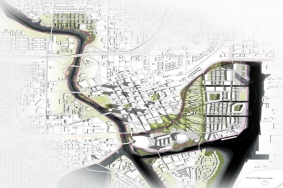 (re)stitch Tampa International Design Ideas Competition
(re)stitch Tampa International Design Ideas Competition
플로리다 탐파시 워터프론트 도시계획 현상공모(re)stitch Tampa는 사우스플로리다대학(Unversty of South Forida)과 미 국립예술기금위원회(Natona Endowment for the Arts)가 공동으로 개최한 국제 도시디자인 공모전이다. 미국 플로리다주 중앙부에 위치한 탐파시와 역사적인 힐스보로강이 처한 상황을 관찰하여, 랜드스케이프 어바니즘의 관점으로 오랜 기간 단절되었던 도시와 강의 관계를 회복할 수 있는 강력한 도시적 골격을 탐색할 방안을 제시하라는 것이 설계자에게 주어진 과제였다.그룹한의 작품 ‘FLOWSCAPE’는 심사위원 당선작 3편(등수없음) 중 하나로, 현재 도시와 강의 경계에 국한된 워터프론트를 디자인한다는 관점을 넘어, 탐파시가 가진 도시 단절이라는 근원적 문제점을 해결하고, 소외되어 비효율적으로 이용되고 있는 공간을 이용해 도시의 면모를 일신하고 주변지역을 새로운 형태의 주거 및 상업지역으로 개발함으로써 다운타운에 새로운 활력을 줄 수 있다고 주장하고 있다. _ 편집자주
-
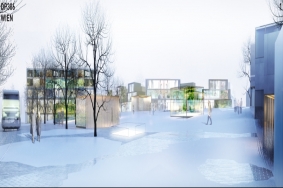 EUROPAN 11 International Competition
EUROPAN 11 International Competition
유로판 11 국제 공모전유로판Europan은 유럽에서 40세 이하 젊은 건축가를 대상으로 2년마다 개최하는 도시설계공모전으로 1989년부터 유럽 전역으로 확산되기 시작하였다. 각국 정부는 장소를 내놓은 도시에 대한 재정적 지원은 물론 실무 경험이 부족한 젊은 건축가들이 공공 프로젝트를 통해 지방자치단체와 긴밀한 관계를 맺을 수 있도록 여러분야를 통해 다양한 지원을 사업을 펼치고 있다. 또한 유럽은 유럽연합의 출범과 더불어 과거와 달리 지리적 경계 없이 세계설계시장을 리드하고 있고 각국의 다양한 사회문화적 요구에 대응하는 실험적인 건축의 경연장이 되고 있다. 특히 유럽의 설계경기인 유로판은 신진 건축가뿐만 아니라 많은 기성 건축가들의 참여와 건축적 아이디어의 교환이 일어나는 곳으로서 건축에서의 담론이 생성되고 유통되는 곳이다. 이러한 유로판은 동시대 유럽 도시주거의 귀감적 사례가 되고 있으며 전세계 젊은 건축가들에게 참조적 선례로 작용하고 있다.제11회 유로판은 17개 국가 49개 사이트를 토대로 1,826개의 프로젝트가 출품되었으며 이 중 41개의 당선팀과 54개의 입상팀, 그리고 54개의 가작팀이 배출되었다. 그 중 한국인 조경가 조리나 씨가 속해있는 Impressively Simple팀의 “Dreiecksplatz”가 1등작으로 당선되어 주목을 받고 있다. 이번 호를 통해 국내 독자들에게 소개하고자 한다. _ 편집자주
-
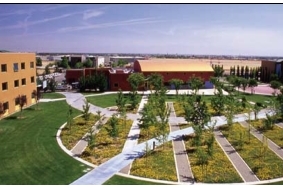 AHBE Landscape Architect
AHBE Landscape Architect
AHBE는 혁신적 디자인의 기폭제로서 그 역할을 다하고 있다. 수십 가지 기반시설을 바탕으로 조경을 이해하는 AHBE의 디자인 스튜디오는 기운을 북돋워 주는, 가치 있는 공간을 창조함으로써 삶의 질을 향상시키고자 노력하고 있다. AHBE는 혁명적 아이디어를 현실 속의 영속적 환경으로 탈바꿈시킨다. 포스트모던 시대를 살아가고 있는 근대적 조경가들의 집합체인 AHBE는 조경가의 역할이란 곧 생태학과 경제 사이에 결정적 연결고리를 제공하는 한편, 자연과 인간 사이에 조화로운 균형을 자아내는 것이라 믿고 있다. 이러한 믿음을 토대로 아름다움과 기능성을 동시에 갖춘 경관을 창조해낸다. 고품격 디자인, 탁월한 기술 개발, 그리고 시공의 용이함 등이야말로 AHBE가 지금껏 보여준 작업들이 지닌 차별화된 특징이라 할 수 있는데, 이들 작업들은 정원, 공원, 대학 및 기업 캠퍼스, 의료시설, 여가시설, 도시광장, 가로경관 및 “그린 스트리트”, 복합상업시설 개발, 접객시설, 주택, 그리고 마스터플랜 및 디자인 지침 등 실로 다양한 분야를 망라하고 있다. AHBE는 또한 설치미술 작품의 제작을 통해 다양한 아이디어에 대한 문제 제기, 비평, 그리고 표현에 참여하고 있다.이러한 설치작품들은 전시회, 문화 행사, 그리고 기타 대중적 이벤트 등을 통해 쉽게 만나볼 수 있다.
AHBE Landscape Architects (AHBE) is a catalyst for design innovation. Looking at landscape through the lens of infrastructure, our innovative studio strives to create restorative, meaningful spaces that improve quality of life. AHBE translates revolutionary ideas into lasting environments. As modern landscape architects in a postmodern world, AHBE sees the role of the landscape architect as providing the crucial link between ecology and economy, and striking a harmonious balance between nature and humanity. Out of this process, beauty and performance emerge from the landscape. High quality design, excellent technical development, and constructability are hallmarks of AHBE’s body of work, which includes: gardens, parks, educational and corporate campuses, medical facilities, recreational facilities, civic plazas, streetscapes and “green streets”, mixed-use commercial developments, hospitality, housing, trail systems, and master plans/design guidelines. AHBE also creates conceptual art installations as a way to question, critique, and express different ideas. These installations are often part of exhibitions, cultural events, and other public events.
-
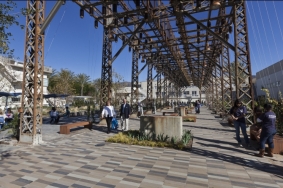 버뱅크 워터 앤드 파워 매그놀리아 발전소 단지
버뱅크 워터 앤드 파워 매그놀리아 발전소 단지
Burbank Water and Power Magnolia Power Plant Campus캘리포니아를 대표하는 혁신적 공익기업인 버뱅크 워터 앤드 파워(BWP)의 의뢰를 받은 AHBE는 낡은 산업시설의 외관을 가진 이 회사의 메인 단지를 미국 내에서 손꼽힐만한 지속가능한 모델로 변모시키는 일에 동참하게 되었다. AHBE가 준비한 야심 찬 마스터플랜을 통해 이 산업단지는 그 선례를 찾을 수 없을 만큼 다양한 지속가능한 조경 기술들이 총망라된 재생 녹색 공간으로 탈바꿈하게 된다. 1단계 작업의 완공을 통해 AHBE는 산업과 환경이 공존할 수 있으며, 함께 성장할 수 있다는 사실을 성공적으로 보여주었다.
Landscape Architecture _ AHBE Landscape ArchitectsTeamCanopies _ Leo A Daly (Architect), Mollenhauer Group(Civil) Courtyard _ Fuscoe Engineering, Inc.(Civil), Tyler/Gonzalez(Architect), Sweeney + Associates(Irrigation) Green Street _ Insight Structural Engineers(Structural), Kipust Engineering(Electrical), Fuscoe Engineering, Inc.(Civil), Sweeney + Associates(Irrigation) Green Roof _ The Garland CompanyClient _ Burbank Water and PowerLocation _ Burbank, California, USAArea _ 2.8 acresCompletion _ 2011
AHBE was commissioned to help progressive California utility company, Burbank Water and Power(BWP), transform its main campus from an industrial relic into a sustainable model for the rest of the U.S. AHBE created an ambitious master plan for a campus that transforms the industrial complex into a regenerative green space with an unprecedented number of integrated sustainable landscape technologies. With the first phase completed, AHBE has successfully demonstrated that industry and environment can co-exist and thrive together.
- www.ahbe.com / 2012년06월 / 290
 미국 국립식물원
The United States Botanic Garden워싱턴 D.C의 오아시스 같은 정원영국에는 큐가든이 있고 독일에는 베를린 식물원, 그리고 호주에는 시드니 왕립식물원이 있다. 우리나라에는 광릉숲에 자리 잡은 500년이 넘는 역사를 자랑하는 국립수목원이 있다. 그렇다면 과연 미국을 대표하는 국립식물원은 어떻게 생겼을까. 미국이라는 큰 나라에 걸맞은 엄청난 규모의 국립식물원을 예상했다면 약간의 실망을 할지도 모르겠다. 바로 워싱턴 D.C(Washington D.C.)의 내셔널 몰(National Mall) 안에 기대보다는 아담한 규모로 자리 잡고 있기 때문이다. 필자가 거주하는 델라웨어대학교 부근에서 워싱턴 D.C까지는 차로 두 시간 정도 걸리는데, 보통 3월 말에서 4월 초에 열리는 벚꽃 축제를 보러 가거나, 가끔씩 스미소니언박물관을 찾곤 한다. 서쪽의 워싱턴 기념비와 동쪽의 국회의사당을 한 축으로 그 사이에 조성된 내셔널 몰에 위치한 스미소니언박물관은 자연사박물관과 미술관, 항공우주박물관 등 19개의 박물관이 있어 하루에 두세 군데씩 방문한다 해도 모두를 다 관람하려면 일주일은 족히 걸린다. 거기다가 박물관마다 주변에 조성된 스미소니언 가든과 미국 국립식물원까지 자세히 구경할 계획이라면 최소한 하루 정도는 따로 더 추가해야 할 것이다. 볼거리도 많고 즐길 거리도 많은 가운데 더 반가운 소식은 이 모든 곳이 무료로 관람이 가능하다는 것이다. 그래서 이곳은 연중 많은 관람객들, 조깅과 산책을 즐기는 시민들, 그리고 이곳에서 일하는 사람들과 함께 늘 수많은 인파로 붐빈다.
미국 국립식물원
The United States Botanic Garden워싱턴 D.C의 오아시스 같은 정원영국에는 큐가든이 있고 독일에는 베를린 식물원, 그리고 호주에는 시드니 왕립식물원이 있다. 우리나라에는 광릉숲에 자리 잡은 500년이 넘는 역사를 자랑하는 국립수목원이 있다. 그렇다면 과연 미국을 대표하는 국립식물원은 어떻게 생겼을까. 미국이라는 큰 나라에 걸맞은 엄청난 규모의 국립식물원을 예상했다면 약간의 실망을 할지도 모르겠다. 바로 워싱턴 D.C(Washington D.C.)의 내셔널 몰(National Mall) 안에 기대보다는 아담한 규모로 자리 잡고 있기 때문이다. 필자가 거주하는 델라웨어대학교 부근에서 워싱턴 D.C까지는 차로 두 시간 정도 걸리는데, 보통 3월 말에서 4월 초에 열리는 벚꽃 축제를 보러 가거나, 가끔씩 스미소니언박물관을 찾곤 한다. 서쪽의 워싱턴 기념비와 동쪽의 국회의사당을 한 축으로 그 사이에 조성된 내셔널 몰에 위치한 스미소니언박물관은 자연사박물관과 미술관, 항공우주박물관 등 19개의 박물관이 있어 하루에 두세 군데씩 방문한다 해도 모두를 다 관람하려면 일주일은 족히 걸린다. 거기다가 박물관마다 주변에 조성된 스미소니언 가든과 미국 국립식물원까지 자세히 구경할 계획이라면 최소한 하루 정도는 따로 더 추가해야 할 것이다. 볼거리도 많고 즐길 거리도 많은 가운데 더 반가운 소식은 이 모든 곳이 무료로 관람이 가능하다는 것이다. 그래서 이곳은 연중 많은 관람객들, 조깅과 산책을 즐기는 시민들, 그리고 이곳에서 일하는 사람들과 함께 늘 수많은 인파로 붐빈다. 남한산성 행궁
Haenggung of Namhansanseong남한산성 행궁은 경기도 광주시 중부면 산성리 935-1번지 일원에 위치하며, 면적은 19,256㎡로 전쟁중이나 내란 등 유사시 후방의 지원군이 도착할 때까지 한양 도성 궁궐을 대신할 피난처로 사용하기 위해 조선 인조4년(1626)에 조영되었다. 행궁 중 종묘와 사직을둔 유일한 행궁으로 한남루(漢南樓), 외행전(外行殿), 내행전(內行殿), 좌승당(坐勝堂), 이위정(以威亭), 정전(正殿), 영녕전(永寧殿) 등이 자연과 인공이 화합하는 순응의 미학을 공간적, 지형적으로 연계시키고 있다. 2007년 6월 8일 사적 480호로 지정되었다.
남한산성 행궁
Haenggung of Namhansanseong남한산성 행궁은 경기도 광주시 중부면 산성리 935-1번지 일원에 위치하며, 면적은 19,256㎡로 전쟁중이나 내란 등 유사시 후방의 지원군이 도착할 때까지 한양 도성 궁궐을 대신할 피난처로 사용하기 위해 조선 인조4년(1626)에 조영되었다. 행궁 중 종묘와 사직을둔 유일한 행궁으로 한남루(漢南樓), 외행전(外行殿), 내행전(內行殿), 좌승당(坐勝堂), 이위정(以威亭), 정전(正殿), 영녕전(永寧殿) 등이 자연과 인공이 화합하는 순응의 미학을 공간적, 지형적으로 연계시키고 있다. 2007년 6월 8일 사적 480호로 지정되었다. Design of a Memorial to Japanese Military ’Sexual Slavery’
일본군 '위안부' 메모리얼 설계: 피해자 그림분석을 중심으로과거 일본군 '위안부' 피해사실이 세상에 알려진 이후 피해/생존자들은 관련단체들과 함께 문제 해결을 위해 끊임없이 노력해 왔으며, 이러한 노력은 최근에 이르러 ‘전쟁과 여성인권 박물관’ 건립과 주한 일본대사관 앞 ‘평화비’ 설치라는 결과로 이어졌다.하지만 독립공원 내 ‘전쟁과 여성인권 박물관’의 건립을 반대하는 목소리와 일본정부의 철거 요구로부터 ‘평화비’를 지켜내고자 하는 목소리가 공존하는 우리사회의 모습을 통해 일본군 ‘위안부’의 역사적 의미에 대한 사회적 합의과정과 이를 반영하고 수용할 수 있는 공간적 장치로서 메모리얼 조성의 필요성을 함께 엿볼 수 있다.이에 본 연구에서는 사건의 역사적 의미에 대한 고찰을 통해 일본군 ‘위안부’라는 주제가 갖는 특수성을 도출하고 그에 부합하는 메모리얼 설계방법을 제안하고자 하였다. 주제의 민감성으로 인해 간접적 증언인 피해자 그림의 분석방법을 사용하여 설계요소를 도출하고, 피해자들의 직간접적인 참여를 통해 생산해낸 증언의 해석과 연구자의 참여관찰 결과를 병행하였다. 이를 실제 대상지에 적용하는 과정을 통해 여러 세대에 걸쳐 역사적 의미의 공유와 전승이 이뤄질 수 있는 메모리얼 계획안을 제안하였다. After the announcement of damage done by Japanese military sexual slavery previously, the victims/survivors have continued their efforts to solve problems with related organizations. Recently, these efforts have led to theresults of promoting the establishment of ‘War and Women’s Human Rights Museum’ and placing ‘Peace Monument’ in front of Embassy of Japan in Korea.Opposition on establishing ‘War and Women’s Human Rights Museum’ in Seodaemun Independence Park and request for protecting ‘Peace Monument’ from the call for removal of Japanese government have coexisted in Korean society. Thus, it is possible to observe the necessity of the process of social consensus on historical meaning of Japanese military ‘sexual slavery’ and developing a memorial as a spatial object that can reflect and accept this. Thus, this study aimed to propose a memorial design method that are appropriate for the thematic particularities of Japanese military ‘sexual slavery’ by consideration of the historical meaning. Due to the sensitiveness of the theme, this study derived the design element by the analysis method of the victims’ pictures, which are indirect witnesses and combined the participant observation of researchers with the analysis of testimony that was produced by direct and indirect participation of the victims. This study proposed a memorial plan that can share and transmit the historical meaning over several generations through a process applying this to the actual object area.
Design of a Memorial to Japanese Military ’Sexual Slavery’
일본군 '위안부' 메모리얼 설계: 피해자 그림분석을 중심으로과거 일본군 '위안부' 피해사실이 세상에 알려진 이후 피해/생존자들은 관련단체들과 함께 문제 해결을 위해 끊임없이 노력해 왔으며, 이러한 노력은 최근에 이르러 ‘전쟁과 여성인권 박물관’ 건립과 주한 일본대사관 앞 ‘평화비’ 설치라는 결과로 이어졌다.하지만 독립공원 내 ‘전쟁과 여성인권 박물관’의 건립을 반대하는 목소리와 일본정부의 철거 요구로부터 ‘평화비’를 지켜내고자 하는 목소리가 공존하는 우리사회의 모습을 통해 일본군 ‘위안부’의 역사적 의미에 대한 사회적 합의과정과 이를 반영하고 수용할 수 있는 공간적 장치로서 메모리얼 조성의 필요성을 함께 엿볼 수 있다.이에 본 연구에서는 사건의 역사적 의미에 대한 고찰을 통해 일본군 ‘위안부’라는 주제가 갖는 특수성을 도출하고 그에 부합하는 메모리얼 설계방법을 제안하고자 하였다. 주제의 민감성으로 인해 간접적 증언인 피해자 그림의 분석방법을 사용하여 설계요소를 도출하고, 피해자들의 직간접적인 참여를 통해 생산해낸 증언의 해석과 연구자의 참여관찰 결과를 병행하였다. 이를 실제 대상지에 적용하는 과정을 통해 여러 세대에 걸쳐 역사적 의미의 공유와 전승이 이뤄질 수 있는 메모리얼 계획안을 제안하였다. After the announcement of damage done by Japanese military sexual slavery previously, the victims/survivors have continued their efforts to solve problems with related organizations. Recently, these efforts have led to theresults of promoting the establishment of ‘War and Women’s Human Rights Museum’ and placing ‘Peace Monument’ in front of Embassy of Japan in Korea.Opposition on establishing ‘War and Women’s Human Rights Museum’ in Seodaemun Independence Park and request for protecting ‘Peace Monument’ from the call for removal of Japanese government have coexisted in Korean society. Thus, it is possible to observe the necessity of the process of social consensus on historical meaning of Japanese military ‘sexual slavery’ and developing a memorial as a spatial object that can reflect and accept this. Thus, this study aimed to propose a memorial design method that are appropriate for the thematic particularities of Japanese military ‘sexual slavery’ by consideration of the historical meaning. Due to the sensitiveness of the theme, this study derived the design element by the analysis method of the victims’ pictures, which are indirect witnesses and combined the participant observation of researchers with the analysis of testimony that was produced by direct and indirect participation of the victims. This study proposed a memorial plan that can share and transmit the historical meaning over several generations through a process applying this to the actual object area. 메모리얼
메모리얼
 메모리얼
메모리얼
 International Competition for Master Plan of the Yongsan Park
용산공원 설계 국제공모지난 4월, 국토해양부는 지난해 말부터 진행된 용산공원 설계 국제공모의 당선작을 발표하였다. 이로써 온 국민의 관심속에 장기간에 걸쳐 추진되었던 용산공원 조성의 밑그림이 완성되었다. 1등작은 미래를 지향하는 치유의 공원(Healng The Future Park, West8+이로재컨소시엄)으로 자연과 역사, 문화의 치유를 주제로 하여 한국의 대표적 국토경관인 산, 골, 연못을 현대적으로 재현하였으며, 남산에서 한강까지 이어지는 남북의 강한 축을 재구축하였다. 특히 작품의 전체적인 틀 뿐만 아니라 주변 도시 맥락과의 관계를 고려한 점이 높이 평가되고 있다. 용산공원은 우리나라 최초로 조성되는 국가공원으로 금년 하반기부터 국민들의 의견을 토대로 기본설계(설계비 약 45억 원)가 진행될 예정이며, 2017년부터 공사에 착수하게 된다. _ 편집자주 위치 _ 서울특별시 용산구 용산동 1가~6가, 서빙고동, 동빙고동 일대규모 _ 2,426,7485㎡발주 _ 국토해양부 당선작Healing: The Future Park 미래를 지향하는 치유의 공원West 8 + 이로재 팀 구성 _ West 8 urban design & landscape architecture b.v +이로재+(주)동일기술공사+김남춘(단국대)+김봉렬(한국예술종합학교) 과거에서희망으로아픔을 가진 땅, 잃어버린 역사, 한국의 것이지만 오랜 세월 동안 한국의 것이지 못했던 곳… 현재 미군이 상주하고 있는 용산공원 부지는 많은 말들로 설명되어 왔다. 이런 복잡한 역사를 가진 땅을 국제적인 수준의 공원으로 만들기 위해서는 가시적으로든 의식적으로든 정화작업이 필요했으며, 이에 ‘치유’에 주목하게 되었다. 그 결과 희망의 미래로 나아가기 위한 세 가지의 치유가 기본 컨셉이 되었고, 이 세가지 치유의 방법이 공원의 기본 틀이 되었다. 세 가지의 치유는 바로 ‘자연의 치유’, ‘역사의 치유’, ’문화의 치유’이다.FROM HISTORY TO HOPEThe new Masterplan for Yongsan National Park proposed by West 8 + Iroje has been developed through an interactive process that has consistently returned to the fundamental concept of healing. The act of healing is a process that transforms the existing site through an awareness of its history into a world-class park that inspires hope for the future. As requested in the brief, the objectives of the design are to create: an open national park where nature, culture, history and the future come into harmony; a park that elevates and creates history and a sense of place, contributing to the urban culture for the future; a park that restores ecological values of the site and creates a green environment for the region. The act of healing is developed on three fundamental levels in the transformation of the site: ‘Healing Nature’, ‘Healing History’, ‘Healing Culture’.
International Competition for Master Plan of the Yongsan Park
용산공원 설계 국제공모지난 4월, 국토해양부는 지난해 말부터 진행된 용산공원 설계 국제공모의 당선작을 발표하였다. 이로써 온 국민의 관심속에 장기간에 걸쳐 추진되었던 용산공원 조성의 밑그림이 완성되었다. 1등작은 미래를 지향하는 치유의 공원(Healng The Future Park, West8+이로재컨소시엄)으로 자연과 역사, 문화의 치유를 주제로 하여 한국의 대표적 국토경관인 산, 골, 연못을 현대적으로 재현하였으며, 남산에서 한강까지 이어지는 남북의 강한 축을 재구축하였다. 특히 작품의 전체적인 틀 뿐만 아니라 주변 도시 맥락과의 관계를 고려한 점이 높이 평가되고 있다. 용산공원은 우리나라 최초로 조성되는 국가공원으로 금년 하반기부터 국민들의 의견을 토대로 기본설계(설계비 약 45억 원)가 진행될 예정이며, 2017년부터 공사에 착수하게 된다. _ 편집자주 위치 _ 서울특별시 용산구 용산동 1가~6가, 서빙고동, 동빙고동 일대규모 _ 2,426,7485㎡발주 _ 국토해양부 당선작Healing: The Future Park 미래를 지향하는 치유의 공원West 8 + 이로재 팀 구성 _ West 8 urban design & landscape architecture b.v +이로재+(주)동일기술공사+김남춘(단국대)+김봉렬(한국예술종합학교) 과거에서희망으로아픔을 가진 땅, 잃어버린 역사, 한국의 것이지만 오랜 세월 동안 한국의 것이지 못했던 곳… 현재 미군이 상주하고 있는 용산공원 부지는 많은 말들로 설명되어 왔다. 이런 복잡한 역사를 가진 땅을 국제적인 수준의 공원으로 만들기 위해서는 가시적으로든 의식적으로든 정화작업이 필요했으며, 이에 ‘치유’에 주목하게 되었다. 그 결과 희망의 미래로 나아가기 위한 세 가지의 치유가 기본 컨셉이 되었고, 이 세가지 치유의 방법이 공원의 기본 틀이 되었다. 세 가지의 치유는 바로 ‘자연의 치유’, ‘역사의 치유’, ’문화의 치유’이다.FROM HISTORY TO HOPEThe new Masterplan for Yongsan National Park proposed by West 8 + Iroje has been developed through an interactive process that has consistently returned to the fundamental concept of healing. The act of healing is a process that transforms the existing site through an awareness of its history into a world-class park that inspires hope for the future. As requested in the brief, the objectives of the design are to create: an open national park where nature, culture, history and the future come into harmony; a park that elevates and creates history and a sense of place, contributing to the urban culture for the future; a park that restores ecological values of the site and creates a green environment for the region. The act of healing is developed on three fundamental levels in the transformation of the site: ‘Healing Nature’, ‘Healing History’, ‘Healing Culture’. (re)stitch Tampa International Design Ideas Competition
플로리다 탐파시 워터프론트 도시계획 현상공모(re)stitch Tampa는 사우스플로리다대학(Unversty of South Forida)과 미 국립예술기금위원회(Natona Endowment for the Arts)가 공동으로 개최한 국제 도시디자인 공모전이다. 미국 플로리다주 중앙부에 위치한 탐파시와 역사적인 힐스보로강이 처한 상황을 관찰하여, 랜드스케이프 어바니즘의 관점으로 오랜 기간 단절되었던 도시와 강의 관계를 회복할 수 있는 강력한 도시적 골격을 탐색할 방안을 제시하라는 것이 설계자에게 주어진 과제였다.그룹한의 작품 ‘FLOWSCAPE’는 심사위원 당선작 3편(등수없음) 중 하나로, 현재 도시와 강의 경계에 국한된 워터프론트를 디자인한다는 관점을 넘어, 탐파시가 가진 도시 단절이라는 근원적 문제점을 해결하고, 소외되어 비효율적으로 이용되고 있는 공간을 이용해 도시의 면모를 일신하고 주변지역을 새로운 형태의 주거 및 상업지역으로 개발함으로써 다운타운에 새로운 활력을 줄 수 있다고 주장하고 있다. _ 편집자주
(re)stitch Tampa International Design Ideas Competition
플로리다 탐파시 워터프론트 도시계획 현상공모(re)stitch Tampa는 사우스플로리다대학(Unversty of South Forida)과 미 국립예술기금위원회(Natona Endowment for the Arts)가 공동으로 개최한 국제 도시디자인 공모전이다. 미국 플로리다주 중앙부에 위치한 탐파시와 역사적인 힐스보로강이 처한 상황을 관찰하여, 랜드스케이프 어바니즘의 관점으로 오랜 기간 단절되었던 도시와 강의 관계를 회복할 수 있는 강력한 도시적 골격을 탐색할 방안을 제시하라는 것이 설계자에게 주어진 과제였다.그룹한의 작품 ‘FLOWSCAPE’는 심사위원 당선작 3편(등수없음) 중 하나로, 현재 도시와 강의 경계에 국한된 워터프론트를 디자인한다는 관점을 넘어, 탐파시가 가진 도시 단절이라는 근원적 문제점을 해결하고, 소외되어 비효율적으로 이용되고 있는 공간을 이용해 도시의 면모를 일신하고 주변지역을 새로운 형태의 주거 및 상업지역으로 개발함으로써 다운타운에 새로운 활력을 줄 수 있다고 주장하고 있다. _ 편집자주 EUROPAN 11 International Competition
유로판 11 국제 공모전유로판Europan은 유럽에서 40세 이하 젊은 건축가를 대상으로 2년마다 개최하는 도시설계공모전으로 1989년부터 유럽 전역으로 확산되기 시작하였다. 각국 정부는 장소를 내놓은 도시에 대한 재정적 지원은 물론 실무 경험이 부족한 젊은 건축가들이 공공 프로젝트를 통해 지방자치단체와 긴밀한 관계를 맺을 수 있도록 여러분야를 통해 다양한 지원을 사업을 펼치고 있다. 또한 유럽은 유럽연합의 출범과 더불어 과거와 달리 지리적 경계 없이 세계설계시장을 리드하고 있고 각국의 다양한 사회문화적 요구에 대응하는 실험적인 건축의 경연장이 되고 있다. 특히 유럽의 설계경기인 유로판은 신진 건축가뿐만 아니라 많은 기성 건축가들의 참여와 건축적 아이디어의 교환이 일어나는 곳으로서 건축에서의 담론이 생성되고 유통되는 곳이다. 이러한 유로판은 동시대 유럽 도시주거의 귀감적 사례가 되고 있으며 전세계 젊은 건축가들에게 참조적 선례로 작용하고 있다.제11회 유로판은 17개 국가 49개 사이트를 토대로 1,826개의 프로젝트가 출품되었으며 이 중 41개의 당선팀과 54개의 입상팀, 그리고 54개의 가작팀이 배출되었다. 그 중 한국인 조경가 조리나 씨가 속해있는 Impressively Simple팀의 “Dreiecksplatz”가 1등작으로 당선되어 주목을 받고 있다. 이번 호를 통해 국내 독자들에게 소개하고자 한다. _ 편집자주
EUROPAN 11 International Competition
유로판 11 국제 공모전유로판Europan은 유럽에서 40세 이하 젊은 건축가를 대상으로 2년마다 개최하는 도시설계공모전으로 1989년부터 유럽 전역으로 확산되기 시작하였다. 각국 정부는 장소를 내놓은 도시에 대한 재정적 지원은 물론 실무 경험이 부족한 젊은 건축가들이 공공 프로젝트를 통해 지방자치단체와 긴밀한 관계를 맺을 수 있도록 여러분야를 통해 다양한 지원을 사업을 펼치고 있다. 또한 유럽은 유럽연합의 출범과 더불어 과거와 달리 지리적 경계 없이 세계설계시장을 리드하고 있고 각국의 다양한 사회문화적 요구에 대응하는 실험적인 건축의 경연장이 되고 있다. 특히 유럽의 설계경기인 유로판은 신진 건축가뿐만 아니라 많은 기성 건축가들의 참여와 건축적 아이디어의 교환이 일어나는 곳으로서 건축에서의 담론이 생성되고 유통되는 곳이다. 이러한 유로판은 동시대 유럽 도시주거의 귀감적 사례가 되고 있으며 전세계 젊은 건축가들에게 참조적 선례로 작용하고 있다.제11회 유로판은 17개 국가 49개 사이트를 토대로 1,826개의 프로젝트가 출품되었으며 이 중 41개의 당선팀과 54개의 입상팀, 그리고 54개의 가작팀이 배출되었다. 그 중 한국인 조경가 조리나 씨가 속해있는 Impressively Simple팀의 “Dreiecksplatz”가 1등작으로 당선되어 주목을 받고 있다. 이번 호를 통해 국내 독자들에게 소개하고자 한다. _ 편집자주 AHBE Landscape Architect
AHBE는 혁신적 디자인의 기폭제로서 그 역할을 다하고 있다. 수십 가지 기반시설을 바탕으로 조경을 이해하는 AHBE의 디자인 스튜디오는 기운을 북돋워 주는, 가치 있는 공간을 창조함으로써 삶의 질을 향상시키고자 노력하고 있다. AHBE는 혁명적 아이디어를 현실 속의 영속적 환경으로 탈바꿈시킨다. 포스트모던 시대를 살아가고 있는 근대적 조경가들의 집합체인 AHBE는 조경가의 역할이란 곧 생태학과 경제 사이에 결정적 연결고리를 제공하는 한편, 자연과 인간 사이에 조화로운 균형을 자아내는 것이라 믿고 있다. 이러한 믿음을 토대로 아름다움과 기능성을 동시에 갖춘 경관을 창조해낸다. 고품격 디자인, 탁월한 기술 개발, 그리고 시공의 용이함 등이야말로 AHBE가 지금껏 보여준 작업들이 지닌 차별화된 특징이라 할 수 있는데, 이들 작업들은 정원, 공원, 대학 및 기업 캠퍼스, 의료시설, 여가시설, 도시광장, 가로경관 및 “그린 스트리트”, 복합상업시설 개발, 접객시설, 주택, 그리고 마스터플랜 및 디자인 지침 등 실로 다양한 분야를 망라하고 있다. AHBE는 또한 설치미술 작품의 제작을 통해 다양한 아이디어에 대한 문제 제기, 비평, 그리고 표현에 참여하고 있다.이러한 설치작품들은 전시회, 문화 행사, 그리고 기타 대중적 이벤트 등을 통해 쉽게 만나볼 수 있다. AHBE Landscape Architects (AHBE) is a catalyst for design innovation. Looking at landscape through the lens of infrastructure, our innovative studio strives to create restorative, meaningful spaces that improve quality of life. AHBE translates revolutionary ideas into lasting environments. As modern landscape architects in a postmodern world, AHBE sees the role of the landscape architect as providing the crucial link between ecology and economy, and striking a harmonious balance between nature and humanity. Out of this process, beauty and performance emerge from the landscape. High quality design, excellent technical development, and constructability are hallmarks of AHBE’s body of work, which includes: gardens, parks, educational and corporate campuses, medical facilities, recreational facilities, civic plazas, streetscapes and “green streets”, mixed-use commercial developments, hospitality, housing, trail systems, and master plans/design guidelines. AHBE also creates conceptual art installations as a way to question, critique, and express different ideas. These installations are often part of exhibitions, cultural events, and other public events.
AHBE Landscape Architect
AHBE는 혁신적 디자인의 기폭제로서 그 역할을 다하고 있다. 수십 가지 기반시설을 바탕으로 조경을 이해하는 AHBE의 디자인 스튜디오는 기운을 북돋워 주는, 가치 있는 공간을 창조함으로써 삶의 질을 향상시키고자 노력하고 있다. AHBE는 혁명적 아이디어를 현실 속의 영속적 환경으로 탈바꿈시킨다. 포스트모던 시대를 살아가고 있는 근대적 조경가들의 집합체인 AHBE는 조경가의 역할이란 곧 생태학과 경제 사이에 결정적 연결고리를 제공하는 한편, 자연과 인간 사이에 조화로운 균형을 자아내는 것이라 믿고 있다. 이러한 믿음을 토대로 아름다움과 기능성을 동시에 갖춘 경관을 창조해낸다. 고품격 디자인, 탁월한 기술 개발, 그리고 시공의 용이함 등이야말로 AHBE가 지금껏 보여준 작업들이 지닌 차별화된 특징이라 할 수 있는데, 이들 작업들은 정원, 공원, 대학 및 기업 캠퍼스, 의료시설, 여가시설, 도시광장, 가로경관 및 “그린 스트리트”, 복합상업시설 개발, 접객시설, 주택, 그리고 마스터플랜 및 디자인 지침 등 실로 다양한 분야를 망라하고 있다. AHBE는 또한 설치미술 작품의 제작을 통해 다양한 아이디어에 대한 문제 제기, 비평, 그리고 표현에 참여하고 있다.이러한 설치작품들은 전시회, 문화 행사, 그리고 기타 대중적 이벤트 등을 통해 쉽게 만나볼 수 있다. AHBE Landscape Architects (AHBE) is a catalyst for design innovation. Looking at landscape through the lens of infrastructure, our innovative studio strives to create restorative, meaningful spaces that improve quality of life. AHBE translates revolutionary ideas into lasting environments. As modern landscape architects in a postmodern world, AHBE sees the role of the landscape architect as providing the crucial link between ecology and economy, and striking a harmonious balance between nature and humanity. Out of this process, beauty and performance emerge from the landscape. High quality design, excellent technical development, and constructability are hallmarks of AHBE’s body of work, which includes: gardens, parks, educational and corporate campuses, medical facilities, recreational facilities, civic plazas, streetscapes and “green streets”, mixed-use commercial developments, hospitality, housing, trail systems, and master plans/design guidelines. AHBE also creates conceptual art installations as a way to question, critique, and express different ideas. These installations are often part of exhibitions, cultural events, and other public events. 버뱅크 워터 앤드 파워 매그놀리아 발전소 단지
Burbank Water and Power Magnolia Power Plant Campus캘리포니아를 대표하는 혁신적 공익기업인 버뱅크 워터 앤드 파워(BWP)의 의뢰를 받은 AHBE는 낡은 산업시설의 외관을 가진 이 회사의 메인 단지를 미국 내에서 손꼽힐만한 지속가능한 모델로 변모시키는 일에 동참하게 되었다. AHBE가 준비한 야심 찬 마스터플랜을 통해 이 산업단지는 그 선례를 찾을 수 없을 만큼 다양한 지속가능한 조경 기술들이 총망라된 재생 녹색 공간으로 탈바꿈하게 된다. 1단계 작업의 완공을 통해 AHBE는 산업과 환경이 공존할 수 있으며, 함께 성장할 수 있다는 사실을 성공적으로 보여주었다. Landscape Architecture _ AHBE Landscape ArchitectsTeamCanopies _ Leo A Daly (Architect), Mollenhauer Group(Civil) Courtyard _ Fuscoe Engineering, Inc.(Civil), Tyler/Gonzalez(Architect), Sweeney + Associates(Irrigation) Green Street _ Insight Structural Engineers(Structural), Kipust Engineering(Electrical), Fuscoe Engineering, Inc.(Civil), Sweeney + Associates(Irrigation) Green Roof _ The Garland CompanyClient _ Burbank Water and PowerLocation _ Burbank, California, USAArea _ 2.8 acresCompletion _ 2011 AHBE was commissioned to help progressive California utility company, Burbank Water and Power(BWP), transform its main campus from an industrial relic into a sustainable model for the rest of the U.S. AHBE created an ambitious master plan for a campus that transforms the industrial complex into a regenerative green space with an unprecedented number of integrated sustainable landscape technologies. With the first phase completed, AHBE has successfully demonstrated that industry and environment can co-exist and thrive together.
버뱅크 워터 앤드 파워 매그놀리아 발전소 단지
Burbank Water and Power Magnolia Power Plant Campus캘리포니아를 대표하는 혁신적 공익기업인 버뱅크 워터 앤드 파워(BWP)의 의뢰를 받은 AHBE는 낡은 산업시설의 외관을 가진 이 회사의 메인 단지를 미국 내에서 손꼽힐만한 지속가능한 모델로 변모시키는 일에 동참하게 되었다. AHBE가 준비한 야심 찬 마스터플랜을 통해 이 산업단지는 그 선례를 찾을 수 없을 만큼 다양한 지속가능한 조경 기술들이 총망라된 재생 녹색 공간으로 탈바꿈하게 된다. 1단계 작업의 완공을 통해 AHBE는 산업과 환경이 공존할 수 있으며, 함께 성장할 수 있다는 사실을 성공적으로 보여주었다. Landscape Architecture _ AHBE Landscape ArchitectsTeamCanopies _ Leo A Daly (Architect), Mollenhauer Group(Civil) Courtyard _ Fuscoe Engineering, Inc.(Civil), Tyler/Gonzalez(Architect), Sweeney + Associates(Irrigation) Green Street _ Insight Structural Engineers(Structural), Kipust Engineering(Electrical), Fuscoe Engineering, Inc.(Civil), Sweeney + Associates(Irrigation) Green Roof _ The Garland CompanyClient _ Burbank Water and PowerLocation _ Burbank, California, USAArea _ 2.8 acresCompletion _ 2011 AHBE was commissioned to help progressive California utility company, Burbank Water and Power(BWP), transform its main campus from an industrial relic into a sustainable model for the rest of the U.S. AHBE created an ambitious master plan for a campus that transforms the industrial complex into a regenerative green space with an unprecedented number of integrated sustainable landscape technologies. With the first phase completed, AHBE has successfully demonstrated that industry and environment can co-exist and thrive together.