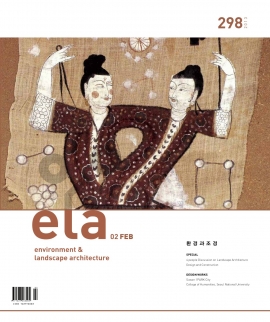Suwon I’ARK City
수원 아이파크 시티는 993,791㎡의 부지 위에 6,594세대의 주거공간과 더불어 상업, 공공시설, 생태하천, 근린공원 등이 들어선 민간도시개발 프로젝트이다. 현대산업개발이 부지 매입부터 도시계획, 설계, 시공, 분양에 이르는 전 과정을 단독으로 진행하고 있으며, 도시 전체를 유기적으로 디자인하여 미니 신도시 개발의 모범사례라는 긍정적인 평가를 받고 있다.
특히 세계적인 건축가인 벤 판 베르켈(Ben van Berkel, UN Studio)과 조경가 로드베이크 발리옹(Lodewijk Baljon)이 디자인에 참여하여 독특하고 개성 있는 건축 외관과 친환경적인 조경으로 주목 받고 있다.
수원 아이파크 시티의 조경은 ‘아일랜드’라는 개념이 적용되었다. 몇 개의 주거동이 묶인 주거공동체 단위이기도 한 이 개념은 단지가 도시 규모로 조성되는 만큼 자기만의 주거공간을 인식할 수 있는 독특한 공간계획으로 도입된 것이다. 마치 한려수도 해상공원에 흩어져 있는 섬들이 각각의 아름다움을 뽐내고 있는 것처럼, 각각 부여된 특징별로 시설이 집합된 아일랜드(island)가 단지 전체의 조경공간(landscape zone) 안에서 섬처럼 구별된 독립공간이 되도록 한 것이다.
전체 조경공간(landscape zone)은 숲(Park), 실개천(Water), 들판(City) 등 자연의 경관 요소로 조성됐으며, 여기에 들어선 아일랜드는 테마별로 45개가 조성되었다. 각 아일랜드는 테마별로 특징을 체험할 수 있도록 가장자리에 나지막한 담을 구획하는 등 지형에 변화를 주고, 바닥포장, 수목, 시설물, 색채 등을 달리하는 등 각기 다른 정체성을 부여해 몇 개의 아파트가 하나의 느낌으로 묶이기도 하면서 동시에 독립된 공간으로 분리되는 효과를 가져왔다.
Landscape Architect _ CA LANDSCAPE DESIGN CO., Ltd, Lodewijk Baljon Landscape Architects
Architect _ Heerim Architects & Planners, UN studio
Client _ Hyundai Development Company
Location _ Gokbanjeong-dong~Gwonseon-dong, Gwonseon-gu, Suwon-si, Gyeonggi-do, Korea
Area _ 187,268㎡(1, 2, 4 blocks in 7 blocks)
Completion _ 2012
Suwon I’ARK City is a private sector-led urban development project, which includes commercial facilities, public facilities, ecological stream, ecological parks as well as residential space for 6,594 households on the site of 993,791㎡. Hyundai Development Company exclusively performs the whole process from the site purchasing, urban planning, design, construction to sales. Its organic and holistic urban design has become an exemplary case for small new town development.
Its original and distinctive exterior of building and environmentally-friendly landscape, designed by world-famous architect Ben van Berkel (UN Studio) and landscape architect Lodewijk Baljon, draws attention.
With the concept of ‘Island,’ signifying a cluster of several apartment buildings, landscape of the Suwon I’ARK City was designed. In order to divide residential space in a vast new block, distinctive space planning was introduced. Islands, where characteristic facilities of each cluster are assembled, make individual spaces within the whole landscape zone.
The whole landscape zone consists of natural landscape elements as forest (Park), stream (Water), fields (City), and 45 islands are made according to themes. A variety of design strategies such as landform change by low border fencing, different pavement, planting, facilities and colors, are introduced to both visually link clusters of buildings into a neighborhood and to divide them into a distinctive space at the same time.





