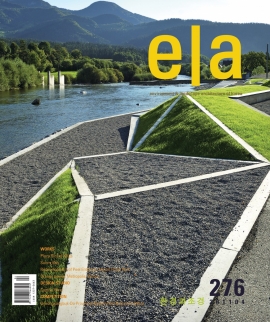Seu Vella 성당을 둘러싸고 있으며 도시 전체에서 가장 두드러진 요소인 드넓은 녹지는 Lleida에서 가장 아름다운 공공 공간이자 우리가 기준으로 삼은 공간이다. 새로 만들어진 Ricard Vines 광장은 이 녹지의 아름다움을 반영하려 하였다. 우리 제안의 요점은 음악가 Ricard Vines를 위해 헌정된 조각을 위해 넓은 녹지 공간을 조성하는 것이었다. 이 공간은 도시의 교통과 보행이 모여드는 지점에 0 5 10 횡단도와 녹지 공간으로 이루어진 작은 광장들로 채워졌다.
우리는 중심 시설을 빙 둘러가며 사람들을 마치 봄의 춤을 추는 듯한 모양의 계단으로 이끄는 미로가 있고, 이 미로와 함께하는 무도회장 같은 오픈 스페이스를 제안했다. 춤 동작을 만들어내고 안내하는 형상의 이 중심 시설은 삶을 표현하며 주변 공간을 채우고 있다. Ricard Vines 광장에서 사람들과 차량은 별도로 진입하므로, 이 광장에서 보행자들은 그들만의 공공 공간을 가질 수 있다.
우리는 Calle Roure의 서클 공간을 위한 미로를 설계하였다. 우리는 미로라는 아이디어를 입구에 대한 아이디어로 구현시키고 싶었고, Lleida로 들어오는 도시의 입구는 새로운 녹색 대문이 되었다. 이 프로젝트는 원형으로 구성되어 도시를 위한 새로운 형태의 광장으로 만들어졌다.
이 서클 광장에는 공공 광장에 거주하는 커뮤니티를 위한 조명과 공동의 정체성을 위한 거리 파티라는 컨셉을 강조하는 조명이 설치되어 있다. 이 조명들은 서클의 한쪽에서 시작하여, 넓은 조각 같은 조명 요소들이 전체 광장을 비추고 있다. 원형의 중심에 새로 설치된 조각은 도시의 다른 지역에서부터 두드러진 장소를 만들어주는 랜드마크가 되고 있다.
The large green open spaces that surround the Seu Vella Cathedral and dominate the whole city are the most beautiful public areas in Lleida, and are what we chose as our reference point. The designs for the new Ricard Vines Square must possess some of this beauty. The focus of our proposal is to build a large green open space for a sculpture dedicated to the musician Ricard Vines. A space full of little squares 0 5 10 cross section and green areas at a point where the city throngs with traffic and pedestrians. The maze or labyrinth provides an ancient model. The cultural meaning and interpretation of the symbol of the labyrinth run deep. The origin of the “labyr” part of the word has to do with rocks and stone, while the “inth” comes from a Greek word meaning foundation site. Even though the precise etymology is unclear, there was a time when path mapping was used to notate dance choreography.
We propose an open space featuring a dance floor with a labyrinthine path guiding the steps of those dancing the spring dance around the central feature - a feature that generates and guides the movement of the dance, filling the surround space with life. People and traffic will move differently in Ricard Vines Square, where pedestrians will own the public space.
Everyone will follow the paths mapped by the dance notation, but with no overlap. Perhaps the closest reference to our design idea is Francesc Macia Square in Barcelona, in one of the busiest areas of the city, and at a key transit point in and out of the city. Other European cities are famous for the spectacular circles in their metropolises, such as the Etoile in Paris or Berlin’s Tiergarten with its famous column topped by an angel. In the UK, the architect John Wood created one of Bath’s most iconic features with the Royal Crescent whose circular green spaces control the flow, and substantially contribute to defining and propagating the city’s image. Circular spaces are not normally accessible and for this reason are often laid out as parks, regulating traffic flow and giving drivers a glimpse of the natural world.
We have designed a maze for the circular space in Calle Roure. We like incorporating the idea of a labyrinth into the idea of an entrance. The city entrance to Lleida is a new green gate. The project is made up of a circle and new square for the city:
1. The circle ends in a labyrinthine pattern, made up of bands of planting and brick paving.
2. The square is split up by green areas; a maze of trees and low shrubs that are visible from the roadway. This greenery helps organise the neighbourhood’s leisure activities with bars, children’ play areas, benches and pedestrian pathways. The two streets that feed into the square will be pedestrianised, using natural stone paving, and they will be softened by new tree planting and small green spaces which will punctuate the entrances to residential buildings. From one side of the circle a wide sculptural light source will illuminate the whole square, underlining both the idea of the community that inhabits a public space and the street party concept as a mark of collective identity. A new sculpture installed in the middle of the circle will become the landmark that makes this place stand out from the rest of the city.
Main Partners _ Benedetta Tagliabue(Architect)
Chief Architect _ Josep Ustrell, Daniel Rosselló
Client _ Lleida City Hall
Location _ Lleida, Spain
Area _ 9,200㎡
Complete _ 2010. 11





