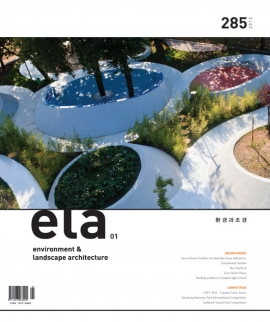Erie Street Plaza
Stoss Landscape Urbanism | | www.stoss.net
이 광장은 친근하면서도 독특하고 단순한 부분들의 절제된 조합으로 이뤄졌다 할 수 있는데, 서드 워드의 삶, 리버워크, 그리고 생태 시스템의 독특한 결합과 더불어 생동하고 있다. 광장은 도심 리버워크로부터 이어진 목조 보드워크와 미시건호의 철재 격벽(bulkhead) 등 지역 기반 시설 및 지리적 맥락으로 둘러싸여 있다. 리버워크가 강변을 따라 펼쳐지기 보다는 광장의 안쪽 테두리를 통해 이어지기 때문에 광장과 강이 보다 가깝게 맞닿게 되는 한편, 일시적 범람을 감당해낼 수 있는 역량 또한 증대된다.
프로젝트의 근간은 광장을 관통해 강변으로 이어지는 빛나는 수풀, 유연한 들판, 그리고 강철 습지 등 총 세 종류의 각기 다른 하이브리드 생태계이다. 빛나는 수풀은 식물 경사면의 윗부분, 즉 광장의 도심 쪽 가장자리를 차지하고 있다. 기둥처럼 솟은 수풀은 차가운 겨울바람으로부터 광장을 보호할 수 있도록 배치되었지만, 이와 동시에 전망과 안전을 도모할 수 있도록 속이 들여다보이는 구조로 설계되었다.
수풀은 도로와 평행한 직선 형태를 유지하는 한편, 강변 방향으로 개방되어 있다.
디자인의 핵심 요소인 유연한 들판은 하이브리드 녹색 광장으로서 포장면과 잔디밭으로 구성되어, 집중도가 높은 행사나 보다 여유로운 활용 모두에 적합한 형태이다. 공원에는 블록으로 성형된 포장면을 깔아 가변성과 유연성을 극대화하였다.
불규칙적으로 흩어져있는 벽면 의자나 주변의 빛을 반사하거나 내부에서 빛을 내보내는 발광성 유리 섬유 벤치 등으로 인해 광장이 지닌 불확정성이 더욱 두드러지게 나타난다. 이러한 시설들의 불규칙적인 배치를 통해 다양한 화합이나 개인적 휴식 등이 가능하며, 햇빛과 그늘 모두를 다채롭게 활용할 수 있게 된다. 유리 섬유가 가진 발광성은 밤이 찾아올 때 그 진가를 발하는데, 내부로부터 빛을 내보내는 동시에, 주변을 지나가는 자동차의 불빛을 반사하게 된다. 빛을 내는 벤치는 이 프로젝트의 대표적 특징으로 자리매김하게 되었다.
광장의 다채로운 특성은 광장 경사면의 아래쪽인 강가에 자리잡은 강철 습지로 이어진다. 빗물을 붙잡아 정화하는 역할을 담당하는 강철 습지는 광장의 빗물 관리 전략에 있어 핵심이라 할 수 있다. 기반 시설 및 산업 활동에 자리를 내주었던 습지식물들이 제자리를 찾아, 현재 보호를 받으며 이곳에서 잘 자라나고 있다.
Design _ Stoss Landscape Urbanism Chris Reed, principal, lead designer, Scott Bishop, project manager
Design Team _ Tim Barner, Adrian Fehrmann, Kristin Malone, Chris Muskopf Graham Palmer, Megan Studer
Completion _ 2010
Location _ Milwaukee, Wisconsin, USA
Area _ 13,000sf (0.25 acres)
VARIGEATED SURFACE, TOPOGRAPHIC STRATEGIES, and HYBRID ECOLOGIES: DESIGN STRATEGY + ELEMENTS
The plaza is an understated assemblage of simple parts, both familiar and exotic, that pulse with the life of the Third Ward, the Riverwalk, and this unique confluence of ecological systems. The plaza is wrapped by local infrastructural and geographical frames - wooden boardwalk from the downtown Riverwalk and steel bulkhead from the Lake.
Rather than following the water’ edge, the Riverwalk traces the site’ inland perimeter, reinforcing the plaza’ connection to the river, and its accommodation of ephemeral inundations.
The project grows from three hybrid ecologies that step down across the site towards the water: radiant grove, flexible field, and steel marsh. The radiant grove occupies the upper end of the vegetal gradient, at the plaza’ urban edge. The poplar grove is positioned to shelter the rest of the plaza from cold winter winds yet are deliberately transparent to allow for views and safety. The grove maintains a dense straight line parallel to street edge but opens up toward the river.
The primary element -the flexible field- is a hybridized plaza-green, with pavers and lawn surfaces that allow for both intense activity and more passive use. The plaza is articulated as an eroded field of custom pre-cast pavers distributed to maximize variability and flexibility.
The plaza’ indeterminacy is accentuated by the erratic scattering of seatwalls and luminous fiberglass benches, which capture and reflect ambient light and project light from within.
Their irregular placement allows for multiple and diverse social groupings or solitary retreats, in shade or full sun, protected or exposed.
The luminous qualities of the fiberglass are accentuated as night falls, projecting light from within and reflecting the passing headlights of automobiles. The glowing benches have become a signature element of the project.
The variegated surface extends into the steel marsh, which occupies the lower end of the plaza gradient at the river’ edge. Capturing and cleaning site stormwater, the steel marsh is key to the site’ stormwater management strategy.
Lowering the grade behind the bulkhead wall allowed for the collection of site stormwater in a perched position above the river, newly protected from industrial activities and barge wakes.
Native marsh grasses of the type displaced by the site’ infrastructure and industry thrive in this sheltered location.





