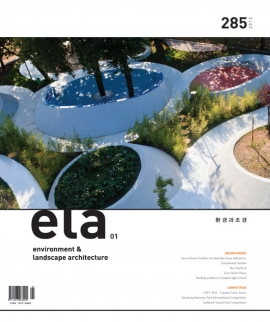The CityDeck
Stoss Landscape Urbanism | | www.stoss.net
시티데크는 그린베이(Green Bay)의 폭스(Fox) 강변을 따라 시행되는 다단계 재개발 프로젝트의 핵심이라 할 수 있다. 이 프로젝트의 목적은 강에 대한 접근성을 괄목할 만큼 높이는 것과 더불어 강변에서 펼쳐지는 생태계 및 사회적 활동의 다양성을 증대하는 것이다.
대지 조건과 난관
해당 장소는 대개 50~60피트 너비를 유지하며 남북으로 길게 펼쳐진 2에이커 규모의 토지이며, 그린베이 도심에 위치한 폭스 강변에 자리 잡고 있다. 그 길이는 대략 0.25마일이며, 강을 가로지르는 두 개의 교량 사이에 위치한다. 프로젝트가 시작될 무렵 주변 지역은 대부분 공지로 남아있거나, 방치되어 있었고, 주차장 등으로 사용되고 있었다. 인근에 위치한 건물들은 강변이 아닌, 그 반대 방향을 바라보는 형태로 건축되어 있었다.
당연하게도 이곳에서 사회적 활동이나 시민들의 방문 등을 기대하기란 거의 불가능한 일이었다. 일부러 찾아올 이유가 전혀 없었기 때문이다. 보행자 도로는 강과 뭍을 가로지르는 차단벽 위에 높이 자리하고 있었기 때문에 강으로 직접 접근할 수 있는 방법이 없었고, 배를 타고 가다가 뭍으로 올라올 수도 없는 상황이었다.
기반 시설에 있어서의 제약 요인들을 살펴보자면, 해당지역은 과거에 철도망의 중심이었으며, 그 정도가 낮은 오염 지역을 여럿 가지고 있었다. 차단벽들은 모두 고유한 개별적 특성을 갖고 있기 때문에 어떤 새로운 디자인이든 어느 정도의 타협이 수반되어야만 한다.
또한 이 지역은 상수면이 높은 편이며, 주요 도시 기반 시설과 맞닿아 있다. 폭스강은 겨울 동안 대개 얼어붙게 되며, 강물 위로는 얼음이 떠다니게 된다. 새로운 개방형 공간 계획과 더불어 해당 장소에는 소방차가 접근할 수 있는 방안이 강구되어야 했는데, 이처럼 좁고 긴 형태의 토지에 이를 실현하는 데에는 상당한 어려움이 따랐다.
디자인 전략
이와 같은 난관들을 돌파하기 위해 디자인팀은 새로운 개방형 공간 및 강변 개발을 위한 보다 광범위한 도시디자인 전략을 마련하는 데 힘썼다. 재정 및 실용성에 무게를 둔 아이디어들을 통해 약 여섯 개 블록에 이르는 공간을 긍정적인 방향으로 변화시키는 한편, 도심과 새로이 연결시킬 수 있으리라 기대되었다. 디자인팀은 도로들을 연결하고 새로운 개발 지역을 만들어냄으로써, 새롭게 제안된 건물들과 개방형 공간이 공생적 관계를 바탕으로 시너지 효과를 창출하리라 기대했다. 시티데크 프로젝트의 첫 단계는 이와 같은 도시 디자인 연구 및 전략을 바탕으로 수립되었는데, 현재 이 전략은 개방형 공간과 그 궤를 같이 하며 발전되어 가고 있다. 폭넓은 대중은 물론, 시정부 관계자 및 다양한 민간, 지역, 주, 그리고 연방 기관들과의 긴밀한 협조 속에 모든 일이 진행되었다.
Design _ Stoss Landscape Urbanism
Chris Reed, principal(lead designer), Scott Bishop(project manager)
Design Team _ Tim Barner, Cathy Braasch, Steve Carlucci, Jill Desimini, Adrian Fehrmann, Carl, Frushour, Kristin Malone, Chris Muskopf, Susan Fitzgerald, Jana Kienitz, Lisl Kotheimer, Bryan Miyahara, Graham Palmer, Megan Studer, Sarah Wright
Client _ City of Green Bay
Collaborators _ Vetter Denk(urban design), GRAEF Anhalt Schloemer and Associates(structural engineering), STS Consultants/AECOM(civil and geotechnical engineering), Light THIS!(lighting design), Pine+ Swallow(soil science), Clark Dietz(electrical and plumbing)
Location _ Green Bay, Wisconsin, USA
Area _ 2.5 acres(Phase 1_ 1.75 acres / phases 2, 3(in 2011~2012) _ 0.75 acres)
Completion _ Phase 1_ 2009 and 2010 / Phases 2, 3 _ 2011~2012
The CityDeck is the heart of a multi-phase redevelopment project along Green Bay’ Fox River. The project aims to allow for significantly increased access to the river and to diversify social and ecological life along it.
EXISTING CONDITIONS + CHALLENGES
The site is a 2-acre strip of land, typically measuring 50 to 60 feet wide, that runs along the edge of the Fox River in downtown Green Bay. It is about one-quarter-mile in length and is situated between two bridges that cross the river. At the project’ beginning, adjacent parcels were empty, abandoned (a large yellow
warehouse), or in use as parking lots. Nearby buildings turned their back on the riverfront.
Unsurprisingly, there was little social or civic life here, and no reason to visit; the elevated walk along existing bulkhead walls prevented any direct access down to the river-as well as up to the city from boats. In terms of infrastructural constraints, the site was formerly home to rail lines and was marked by a number low-level contamination spots. The bulkhead wall was constructed in segments in at least six different stages; each of the walls has a distinct tieback and foundation system, which any new design would need to negotiate. The site also has a high groundwater table and is laced with major city utilities. The river typically freezes during the winter and is subject to surface ice flows. In addition to any new open space programs, the site was required to accommodate fire truck access along it, a challenge in such a narrow strip of land.
DESIGN STRATEGY
To address these challenges, the design team tasked itself with identifying broader urban design strategies for new open space and development along the river. These financial and programmatic ideas would positively transform about six square blocks of urban fabric and would reach back into downtown. The team sought to reconnect city streets and create new development parcels where symbiotic programmatic relationships between proposed buildings and open space would reinforce one another. Phase one of The CityDeck grew out of these urban design studies and strategies, which are now being developed in parallel with the open space. All was developed in close collaboration with City leaders and various local, regional, state, and federal regulatory agencies as well as with the broader public.





