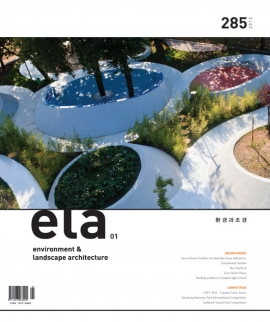Guest House Gardens at Hyundai Heavy Industries
정영선 | 조경설계 서안(주) 대표 | [email protected]
여기 소개하고자 하는 정원은 2010년 완공된 영빈관의 정원들이다. 울산의 현대중공업 영빈관은 드넓은 조선소의 매머드 스케일을 한눈에 내려다 볼 수 있는 해발 42m 남짓의 돌안산이라는 둔덕 일대에 자리를 잡아 한쪽으로는 막힘없이 펼쳐진 동해를 조망할 수 있고 3면은 조선소 단지로서 거대한 골리앗크레인을 비롯한 공장들이 둘러싸고 있는 곳이다. 1970년대 초 조선소 단지를 조성하면서 만든 이 영빈관은 산업단지 일부를 남기고 해안을 향한 주변 경사면에 일일이 맹종죽을 심으면서, 해풍에 적응시키기 위해 무한한 노력을 기울인 곳이다. 정상부 평지(건축)부분은 가능한 한 대규모의 가든파티가 가능하게 넓은 잔디밭으로 조성했던 곳인데 그 가장자리에 우람한 가이즈까향나무들이 마치 방풍림처럼 잔디밭을 둘러싸고 있어서 바다 조망이나 그 아래 있는 대숲이 전혀 읽혀지지 않던 곳이다.
무수히 아름다운 잠재력을 가진 채 골리앗크레인과 가이즈까향나무, 해송들에 둘러싸여 숨겨져 있던 땅의 아름다움을 드러내기 위한 조경 설계의 기본 구조는 매우 단순하다.
우선 시야를 열어 바다를 최대한 아름답게 조망할 수 있게 하고 한옥과 잔디밭 아래 깊고 그윽하게 잘 자라준 대숲과 팽나무들을 정원의 바깥 배경으로 둘러싸이게 하는 것, 지나치게 가까이 붙어 있는 두 개의 이질적인 건축 매스(mass) 사이에 경계 영역을 만드는 것, 그리고 기존 지형을 고치고 대숲 사이를 거닐 수 있게 높이 뜬 보행로를 만들어 한옥 고유의 접근로와 퇴로를 만드는 것이다.
조경설계·감리 _ 조경설계 서안(주) 정영선, 정우건
공사 총괄 _ 현대중공업 총무부 조경담당 황상신
위치 _ 울산광역시 동구 전하동 1번지
면적 _ 65,900㎡
발주 _ 현대중공업
설계 기간 _ 2009. 07~09
공사 기간 _ 2009. 09~2010. 03
The one that I would like to introduce here is the guest house gardens at Hyundai Heavy Industries Co., Ltd. which were completed in 2010. The guest house is located on a low hill stretched from Dolan Mountain with an altitude of 42 meters. Thus, it has a panoramic view towards the East Sea while other three sides are surrounded by the vast shipyard consisting of massive cranes and factories.
The guest house was built in early 1970s when the shipyard site was made. One of the dominant landscape features there was a bamboo grove (Phyllostachys pubescens) on the adjacent slopes facing the sea. There had been great efforts continuously made to create and adapt the bamboo grove to the salty sea breeze.
The plateau, where the buildings are located, is composed of a large lawn which can serve as a place for garden parties. However, there was no visual access to the bamboo grove since the lawn was surrounded by densely planted Hollywood Junipers (Juniperus chinensis Kaizuka Variegata) like a wind break forest.
Therefore, the basic concept of this landscape design was aimed at revealing the aesthetic potentials of the land which had been hidden by goliath cranes, Hollywood Junipers, and pines.
Based on this concept, some design strategies were established: to secure a clear view towards the sea while other sides are surrounded by the bamboo grove and nettle trees as the background of the gardens; to create a buffer space between two different building masses standing rather too close together; and to modify the landform and provide raised paths passing through the bamboo grove according to the traditional Hanok’ method.





