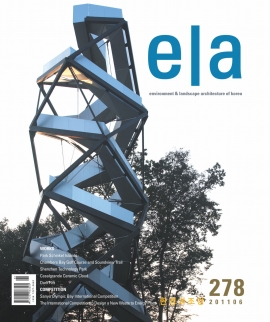Observation Tower on the River Mur
형태, 운동, 구조의 상호작용
오스트리아 남부 스티리아 주의 무어강에 새로 들어선 전망대는 2010년 봄의 시작에 맞추어 개장했다. ‘그린벨트’라 불리는 유러피언 해비타트 시스템의 풍경 속에 설치된 이 조각적인 구조물은 뮌헨을 거점으로 활동 중인 건축, 조경 그룹인 terrain:loenhart&mayr이 설계하였다. 무어강의 둑에서 바라보면, 전망대는 주변 범람원 숲을 둘러싼 생태를 접하게 해 줄 뿐만 아니라 물 흐름의 세기에 따라 달라지는 집수구역을 체험하게 해준다.
무어 타워의 접근 원리 및 구조 원리는 나무를 따라 올라가는 연속적인 길로 여겨지는 이중 나선 구조의 개념에 기초를 두고 있다. 정상을 향해 오르는 방문객들은 경관을 체험하게 된다. 나사못처럼 정상부를 향해 원형으로 돌아가는 통로는 범람원 숲의 생태적 다층 구조를 이루는 여러 층을 지나며 방문자들이 숲의 생태계와 미기후를 경험할 수 있도록 해준다.
마침내 168개의 계단을 오르고 나면, 높이 27m의 전망대에 도달할 수 있다. 이 계단은 의도적으로 조금씩 작아지며 인근 전원지역의 아름답고 파노라믹한 경치를 느끼게 해준다. 두 번째 계단은 전망대로부터 아래쪽으로 이끄는데, 오르거나 내려가려는 방문객들은 반대편 계단의 제한된 공간 때문에 사실상 이곳으로 움직인다.
구조 계획가들과의 협업을 통해 다변형의 형상을 가진 공간 구조가 전개되었는데, 이는 구조와 제작 기술과 관련된 모든 측면을 고려한 것이다. 의미 있게도 이러한 통합적 접근 방식은 스터디 모델을 준비한 뒤, 물리적 모델에 대한 건축적 관점의 점검을 통해 다시 한 번 디지털 영역에서 고정된 수치로 모델을 디자인 하는 등 설계 과정 전반에 걸쳐 적용되었다. 이 과정은 형태, 운동, 구조의 상호작용이 성립될 때까지 여러 차례 반복되었다.
Interplay of form, motion and structure
The new observation tower on the River Mur (Southern Styria, Austria) opened to the public just in time for the beginning of spring 2010. The design for the sculptural structure set amidst the landscape of the European habitat system “Green Belt” was developed by the Munich-based architects and landscape architects, terrain:loenhart&mayr, who are renowned for the new and trend-setting Olympic Ski Jump in Garmisch-Partenkirchen. With the look-out on the banks of the River Mur, the observation tower offers access to the ecology of the surrounding floodplain forest and lets visitors experience the river catchment, which changes according to the intensity of the water’s flow.
The access and construction principle of the Mur Tower is based on the idea of a double helix that is perceived as a continuous path rising up through the trees. The visitors’ climb to the top is a scenic experience. The circular path, ascending to the top like a screw, passes through the different levels of the forest ― the ecological storeys of the floodplain forest ― and enables visitors to experience the eco system and the microclimate of the forest. Eventually, after 168 steps, at a height of 27m, the observation platform is reached. This was deliberately kept small and offers wonderful panoramic views of the surrounding countryside. A second flight of stairs leads down from the platform so that ascending and descending visitors are actually moving through the defined space on different flights of stairs.
There is a surprising link to the historical double spiral staircase in Graz Castle. The architects of the Mur Tower were inspired by that staircase built around 1500 and well known for the unique spatial atmosphere it creates. In a homage to this historical site, the Austrian poet, Erich Fried, wrote that “the double spiral staircase connects space and time like a screw”. The connection between space and the experience of climbing up and down is the basic idea behind the spiral-shaped paths of the Mur Tower.
In collaboration with the structural planners, a polygonalised spatial structure was developed, which took into account all aspects relevant to the structure and the technical production. Significantly, an integrated approach was adopted for the design process ― after some preliminary model studies were prepared, the model designs were statically dimensioned in digital domains to then once again be checked from an architectural point of view in physical models. This process was repeated several times until the desired interplay of form, motion and structure was established.
Design+planning of tower and exteriors _ terrain:loenhart&mayr architects and landscape architects, Munich/Graz
Structural planning _ osd - office for structural design, Frankfurt
Client _ Gemeinde Gosdorf Orts- und Infrastrukturentwicklungs KG
Location _ “Grunes Band”- European Nature Reserve, Gosdorf, Styria, Austria
Opening _ 2010. 3. 20





