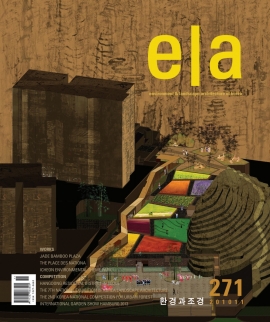The Place des Nations
플레이스 데 나시옹(The Place des Nations)은 스위스 제네바의 수많은 국제적 기구들이 위치한 지역 중심이 되는 곳이다. 이곳은 국제연합(UN)의 유럽지역본부인 팔레 데 나시옹(Palais des Nations)으로부터 국제전기통신연합(ITU, International Telecommunications Union), 그리고 세계지적재산권기구(WIPO, World Intellectual Property Organization) 건물까지 그 규모가 약 1만 제곱미터에 이르고, 2007년에 재개발되었다.
수많은 자문과 연구를 포함한 8년간의 작업의 결과로 다시 설계된 광장은 2007년 3월 29일 새롭게 오픈했다. 상대적으로 작은 녹지 공간을 많은 차도들이 원형으로 감싸고 있던 예전과는 달리 새로운 광장은 보행자를 위한 광활한 산책로 공간으로 탈바꿈하였다.
제네바의 중심으로 향하는 두 개의 메인 도로에 의해 분할됨으로써 이 산책로는 3개의 공간을 형성한다.
· 국제연합기구의 펜스를 포함한 깃발의 거리(flags alley)
· 세계의 민주주의와 표현을 위한 중앙광장
· 생활과 휴식을 위한 네이션스 가든(nation’s garden)
새로운 광장의 큰 특징은 포장 디자인, 분수, 그리고 조명이다. 무지개의 색조를 띤 포장석은 20개국으로부터 들여 온 화강석으로 만들어졌으며, 제네바에 사용된 전통적인 건축 재료인 콘크리트의 중립적인 톤과 대비된다. 수반이 없는 분수는 12개의 분출구로 이루어진 7개의 라인으로 구성되어 다양한 패턴의 수경을 연출한다.
중앙공간의 디자인은 연극을 표현하는 것을 테마로 했는데, 다양한 공간들이 기하학적인 조합을 이루도록 했다.
· 편안한 관람공간의 계단
· 물과 조명이 어우러져 환상적인 아름다움을 자아내는 무대
· 팔레 데 나시옹의 전면부와 깃발이 이루는 조화
· 보행자를 위한 공간으로 광장의 시각적 경계를 나타내는 파란색을 띤 무대의 뒤쪽 공간
· 네이션스 가든의 입구
중앙광장에서 “수평의” 분출구들은 제네바의 유명한 “수직의” 분출구들과 어우러진다. 이것은 내부공간의 느낌을 형성하고, 교통환경과 기념비적인 상징물들로 둘러싸인 환경에서도 재미를 느낄 수 있게 해준다. 이를 통해 기념비적이면서도 친숙한 느낌을 동시에 가지게 된다.
이 광장의 조명은 이번 발전 안에서 가장 필수적인 요소이다. 무대의 조명은 땅에 드리워져 화강석 포장의 여러 색채감을 느끼게 해주는 직사각형 모양의 빛들로 구성된다. 광장을 따라 설치된 측면의 조명은 공간의 경계를 나타내며 보행자들을 수반한다. 측면을 따라 설치된 정원 조명은 자연 경관인 식물들에게 생기감을 준다.
The Place des Nations is the hart of the district in Geneva where a great number of international organizations are located. It extends from the Palais des Nations (site of the United Nations’European headquarter) to the ITU(International Telecommunications Union) and WIPO (Word intellectual property Organization) buildings. This area of approximately 10,000㎡ was redeveloped in 2007.
Owing to its symbolic location, the Place des Nations is the venue for many events all year round. Often used for demonstrations, the square is also known for the “Broken chair”, a sculpture consisting of an enormous chair with a broken leg which was erected there by Handicap International as a testimony to the fight against anti personal landmines. Although for most people the Place des Nations is merely a square they pass through in daytime and not a place they visit in the evening, its size and symbolic value nevertheless make it one of the Geneva’ major public square.
The new and redesigned Place des Nations, which was inaugurated on 29 March 2007, is the result of 8 years of work, including consultations and studies. Formerly a relatively small grassy area with many traffic lanes circling it, the square was transformed into a vast esplanade devoted to pedestrians.
Divided by the two main roads leading to the centre of Geneva, this esplanade allows of 3 parts:
- The flags alley included in UNO fence which yet existed before the project.
- The central main space which is in the agora world democracy and its expressions.
- The nation’s garden for living and resting
The striking features of the new square are the pavement design, the fountain and the lighting. Paving stones made of granite from 20 countries, which shade the colours of the rainbow, contrast with the “eutral” tone of the concrete, the construction material traditionally used in Geneva. The fountain without a basin, consist of 7 lines of 12 jets of water with variable spray patterns.
The design of central space is based on the theme of a theatrical presentation, which gives a topologic organization with various spaces:
- The tiers, as intimate observation places
- The stage where light and water perform together the worldwide spectacle
- The setting represented by the flags and the facades of the Palais des Nation
- The blue-tinged backstage, namely the areas reserved for the pedestrians, help to visual the limits of the square
- The “oyer” in the nation’s garden
Architects _ Christian DREVET, Arlette ORTIS et Sandra ROBYR
Landscape Architect _ Fabrice AUBERT
Light Architecture _ L’telier Lumiere
Fountainer _ Jml Llorca
Client _ City of Geneva, Department of Planning, Building and Roads;
Canton of Geneva, Department of Planning, Facilities and Housing
Location _ Geneva, Switzerland
Competition _ 2000. 6
Completion _ 2007. 4





