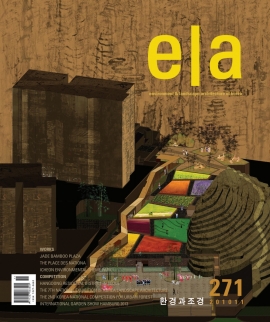Jade Bamboo Culture Plaza
대규모 도심 건설이 추진되기 이전의 선전시는 원래 지대가 높은 곳이었다. 요즘은 평편한 도시의 패턴으로 인해 예전의 지형을 보는 것이 어려워졌다. 주변으로 도로가 있어 연계성이 원활하지 못했던 Jade Bamboo(翠竹, 푸른 대나무) Culture Plaza는 도심에서 예전의 지형과 수풀이 부분적으로 남아있는 지역 중 하나이다.
부지의 형태는 일정하지 않으며, 북쪽에서 남쪽으로 난 경사의 고도 차이가 13 미터에 이른다. 반 옥외 광장은 꼭대기와 연결되며, 곳곳에 대나무 섬을 만들기 위해 중국 마당의 전통 방식을 사용하였고 예전 부지의 높은 지형을 그대로 살렸다. 이 공간은 아이들이 숨바꼭질을 하거나 다른 놀이를 할 수 있게 해 줄뿐만 아니라 나이든 사람들이 체스나 Tai Chi, 단체음악활동을 할 수 있는 공간까지 제공해 준다.
마치 끊어진 선과 같이 옥외 코리더는 정원의 북동쪽 모서리를 시작으로 기존에 남아 있는 벽체를 따라 조성되어 언덕을 구불구불하게 오르면서 꼭대기로 이어져 정원의 새 출입구로 확장된다. 정원의 동쪽 경계 벽을 재정립하면서 코리더와 벽체 사이에는 일련의 삼각 공간들이 생긴다.
대나무, 꽃, 그 밖의 나무들이 구획된 공간 안에 중국의 그림 조각들을 구성하기 위해 섞여서 식재된다. 코리더를 걷다보면 한 걸음마다 달라지는 경관을 보게 되는데, 이런 연속적인 경험은 전통 중국 정원에서 필수적인 요소이다.
융기된 코리더는 좁은 경사면을 다양한 형태의 몇몇 경작 테라스로 나눈다. 사람들은 공동으로 운영되는 자연경관을 보호하고 만들어 가는데 참여하게 되고, 지역 주민들 및 아이들은 테라스에 심겨진 꽃, 잔디 그리고 곡물들을 통해 농작의 즐거움을 경험하게 된다.
Before the launch of large-scale urban construction Shenzhen was formerly hilly country. Today, it is difficult to see the original landform distinguished from the even city pattern. The Jade Bamboo Garden, which has insufficient connections with the surrounding streets, is one of the few areas partly retaining the original landform and vegetation in the urban center.
The site has an irregular shape, and the altitude difference of the slope from north to south is almost 13 meters. The semi-open square connected with the city towers above the streets ground about 3 meters above the street. The design keeps the former hilly landform of the site, using traditional form of the Chinese courtyards to create bamboo islands throughout. Such space allows not only the children to play hide-and-seek and other games, but also the old people to play chess, Tai Chi and to perform community music.
Starting from the northeast corner of the courtyard, an outdoor corridor shape, like a broken line is built along the existing retaining wall, climbing sinuously on the hillsides, leading to the peak, and extending to the new entrance of the park. There is a series of triangle spaces between the corridor and the wall, redefining the east boundary of the park. Within these defined spaces, bamboo, flowers and trees are mixed together to form amazing Chinese painting pieces. Walking in the corridor, one step together with one scene - the series of spatial experience is the essence of the traditional Chinese garden.
Landscape Architect _ Urbanus
Client _ Luohu Development & Reform Bureau
Location _ Shenzhen, China
Area _ 6,870㎡
Design _ 2005~2006
Completion _ 2009





