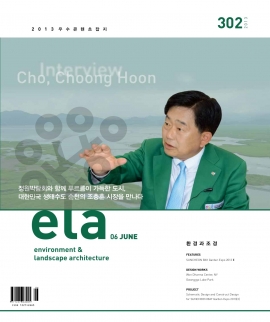Won Dharma Center, NY
원불교 미주 총부의 원다르마센터가 들어선 이 땅은, 멀리 서쪽으로 허드슨강과 캣스킬산을 향해 아주 완만하게 흐르는 500에이커에 이르는 방대한 초지로 이루어져 있다. 자연과 극적으로 마주하는, 시적이고 영적인 기운이 충만하게 펼쳐진 땅이다.
조경계획의 핵심은, 방대한 대지를 어떻게 직조해야 대지가 가진 순도 높은 가치를 해치지 않으면서도 명상과 관련된 활동을 담아내고, 풍광에 몰입하게 하는가였다. 우선적으로 고려된 건축 프로그램은, 명상과 집회를 위한 홀과 방문자들을 머물게 하는 몇몇 숙소건물의 배치였다. 건물군이 대지의 흐름을 방해하지 않도록 하기위해 현지에서 건축가와 더불어 적지 선정 작업을 진행하였다.
그 외에도 빗물이 모이고 흩어지는 일시적 풍광을 담아낼 수 있는 우수저류연못, 인근의 지역주민들과 함께 과수를 재배하고 교류하는 소규모 과수원 등의 프로그램도 계획에 포함되었다. 그러나 무엇보다 가장 중요한 것은, 지면을 가득채운 초지의 풍광을 그대로 유지하는 것이었다.
2012년 1월 준공한 원다르마센터는 광활한 대지의 질서를 존중하면서, 건축물과 경관이 하나의 유기적인 조직체로 상생하는 가치를 최우선으로 고려한 프로젝트다. 마스터플랜에서 제안한 여러 의미 있는 내용들이 일시에 실현되지는 않았지만, 점진적인 실행계획을 통해 하나하나 구현되기를 기대해 본다.
Location _ Claverack, New York, USA
Total Site Area _ 1,720,000m2
Landscape Architect _ Jeong, Young Sun(SeoAhn Total Landscape Co.) + Park, Seung Jin (design studio loci)
Design Team _ Kang, Young Gul + Kim, Hae Jeong + Yoon, Il Bin + Kim, Soo Min(design studio loci)
Architect _ hanrahanMeyers architects, USA
Project Coordinator _ Myonggi Sul(Pratt Institute)
Client _ Won Buddhism of USA
Award _ 2013 Design Awards(Architecture Honor Award), AIA New York Chapter
Completion _ 2012. 1
Editor _ Kang, Jin Sol
Translator _ Hwang, Ju Young
The site, Won Dharma Center of the Won Buddhism US headquarter, is located in a large 500-acre meadow on a gently sloping hill with views west to the Hudson River and the Catskill Mountains. Dramatically facing the nature, it is replete with poetic and spiritual energy.
How to weave the vast land in order to reflect meditation-related activities and to make immersed in landscape without vitiating pure land were the key to the landscape planning.
Other programs including rainwater pond to reflect transitory landscape by the gathering and scattering rainwater, little orchard to communicate with the local community by cultivating fruits together are planned. However, maintenance of the original meadow landscape took the priority.
Won Dharma Center project, completed in January 2012, respected natural order of the vast land and took the value of organic coexistence of building and landscape as the primary concern. The architect and the landscape architect transcended each other’s bounds, and communicated closely until they attained ideal disposition and composition. Anything cannot dominate the site, and horizontal and serene order is maintained. Though everything in the master plan was not realized at once, progressive carry out is expected.





