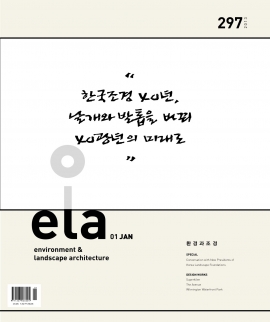Superkilen
코펜하겐 중심 주변에 위치한 수퍼킬렌은 이국적인 공간들이 고밀화된 콜라주라고 할 수 있다. 서로 다른 문화와 섞여 있는 상당히 국제적인 이 지역은 오픈스페이스를 물리적인 틀로서 활용하며 활성화되었다. 이 공간은 단순히 기능적 전이공간인 지금의 공간역할을 넘어서 혁신적이고 밀도 있는 동시적 공간으로서의 역할을 하는 공간이 되도록 한다. 따라서 설계안의 개념은 이 공간의 주인공들이 가진 다양한 성향들을 대상지 내에서 강화하는데 두었다.
검은 광장, 붉은 광장과 녹색의 공원들은 수퍼킬렌의 현재와 대화하는 장이 될 것이다. 설계안은 이 대화의 일부로서 정원의 역사에서 주요한 주제를 끌어왔다. 정원에 있어서 이상향을 가져오거나 다른 장소나 먼 곳에 있는 경관을 재현하는 것은 시간을 초월한 공통된 주제이다. 역사가 깊은 중국정원도 유명한 산맥들의 축소형 암석 형태로 만들어졌고, 일본의 선정원은 바다를 자갈의 물결모양으로 추상화하고 있다. 플로렌스나 베르사유에 있는 유서 깊은 정원들은 우회적인 묘사를 충분히 함축하고 있으며 영국의 풍경식 정원은 그리스 유적지의 모사임을 공개적으로 보여준다. 수퍼킬렌에서 이러한 주제들은 세계적이며 우주적인 정원 같은 동시대적이고 도시적인 형태로 나타난다. 이곳에는 다른 장소와 문화권에서 가져온 특색 있는 요소들의 전환이 다인종구조를 이루는 주변 환경에 반영되고 이들을 활성화시킨다.
Superkilen is a heterogenous site-collage in a dense, centrally located neighbourhood in Copenhagen. The strongly international quarter with a mix of different cultures is to be revitalized using open space as a physical framework. This space is to be propelled beyond its current role as a mono-functional transit area into being innovative and dense with synchronicities. Accordingly, the concept aims at enhancing the diverse characters of its protagonists and within the site.
A black square, a red square and a green park will be the matrix of dialogue with the realities of Superkilen. As part of this dialogue, the design reattributes an essential motif from garden-history. In the garden, the translocation of an ideal, the
reproduction of a another place, of a far off landscape, is a common theme through time. Where the historic Chinese garden features miniature rock formations of famous mountain ranges, the Japanese zen garden abstracts the sea into waves of gravel. The historic gardens in Florence or Versaille are loaden with allegorical depictions and the historic English landscape garden showcases replications of Greek ruins. In Superkilen this theme finds a contemporary, an urban form: a global, universal garden. Here, the transfer of significative elements from other places and cultures reflects the multi-ethnic structure of the neighborhood and activates it.
Landscape Architecture _ TOPOTEK 1, BIG Architects, SUPERFLEX
Client _ Copenhagen Municipality, Realdania
Collaboration _ Lemming Eriksson, Help PR & Communication
Location _ Nørrebro, Copenhagen, Denmark
Area _ 30,000㎡(750m long public space)
Completion _ 2012
Photograph _ Iwan Baan, Hanns Joosten, Torben Eskerod, Jens Lindhe
Editor _ Son, Seok Beom
Translator _ Seo, Hwa Hyun
댓글(0)
최근순
추천순





