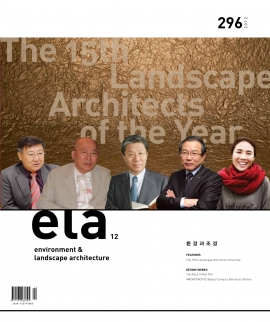AMOREPACIFIC Beauty Campus Botanical Garden
몇 가지 익숙한 문법이 있었다. 구획된 경계를 따라 견고한 담장을 쌓고 담장 앞뒤에 차폐기능이 뛰어나고 공해에 강한 상록의 수벽을 만든다. 사람들의 출입을 경계하고, 시선을 차단한다. 넓은 잔디밭은 군대의 연병장을 연상케 하고, 단차를 이용하여 만든 스탠드는 일시에 모이고 흩어지는 단체행사에 유리한 모양새를 갖는다. 경계는 두터울수록 좋고, 여기에 시설녹지 혹은 완충녹지라는 별칭을 붙이기도 했다. 우리는 흔히 이런 종류의 작업을 ‘공장조경’이라고 불렀던 적이 있었다.
아모레퍼시픽은 소비자들에게 익숙한 제품들을 생산하는 기업이다. 설화수, 마몽드, 이니스프리, 아이오페, 헤라 등의 화장품 브랜드로 잘 알려져 있다. 오산시 외곽에 조성된 가장산업단지에 입주한 뷰티사업장은, 이들 브랜드의 제품들을 만들어내는 생산시설과 물류시설을 통합한 대규모 산업시설지다. 과거의 공장들과는 달리 첨단시설이 고도화된 시스템으로 연결되어 있다. 가장산업단지의 절반 이상을 이 기업에서 사용하고 있으며, 산업시설지를 제외한 녹지 면적이 8만 2천 제곱미터에 이른다. 결국 이 사업장의 조경공간의 질이 전체 산업단지에 큰 영향을 미치는 것이다.
사업장의 일부는 사무행정기능, 전시공간, 강의실, 직원들이 사용하는 식당, 휴게실, 스포츠 시설들로 이루어진 복합문화공간의 성격을 갖는다. 그리고 이 복합문화공간의 전면부에 넓은 녹지공간이 펼쳐지는데, 이 영역이 이번 설계 작업의 대상이 되는 곳이었다. 녹지공간의 폭은 대략 80여 미터, 길이는 거의 500미터에 이른다. 이 전체공간을 통칭하여 ‘원료식물원’이라고 부르기는 하지만 기능적으로 크게 세 부분으로 나누어진다.
Landscape Architect _ Jeong Young Sun(SeoAhn Total Landscape Co.)+Park Seung Jin(design studio loci)
Design Team _ design studio loci(Park Seung Jin, Kang Young Gul, Yoon Il Bin, Kim Soo Min)
Architect _ Kim Jong Kyu(K-ARTS)+M.A.R.U.
Location _ Gajang Industrial Complex, 0san-si, Gyeonggi-do, Korea
Area _ About 230,000㎡(Total site area)
Construction Supervision _ Kim E Sun(SeoAhn Total Landscape Co.)
Construction _ Daelim Industrial Co. Ltd.
Landscaping _ HANDSEL Green Co. Ltd., Jangwon Landscaping Co. Ltd., Soo Ji Won
Landscape Maintenance _ Han Kweon Young, Oh Kyu Cheol, Kim Jong Moon
Completion _ 2012. 6
Photograph _ Park Seung Jin(design studio loci)
Editor _ Son, Seok Beom
Translator _ Ahn, Ho Kyoon
Located at Gajang Industrial Complex on the outskirts of Osan City, Amorepacific
Beauty Campus is a large-scale industrial installation integrating a cosmetic
products manufacturing plant and a logistics facility. Unlike factories constructed
in the past, it is a combination of state-of-the-art facilities equipped with an
advanced operation system. The area of a green space on the site is 82,000 square
meters, and the quality of the landscape architecture of Beauty Campus has a
great effect on that of the entire Industrial Complex.
A part of the campus serves as a multi-cultural space for administration and
management, exhibitions, lecture rooms, a cafeteria, and fitness facilities. In front
of this multi-cultural building is a huge green space of about 80 meters in width
and 500 meters in length, which is the location of the design project. The whole
area is called ‘raw material botanical garden,’ and is divided into three different
functional sections.
The front of the headquarters, which takes up the largest area, is bisected by
linear, narrow waterways into the upper and the lower section. The former is
adjacent to the building, where gingko and maple trees were transplanted from
the old manufacturing facilities in Suwon, providing an opportunity for employees
to be reminiscent of past. There are some works made of the recycled parts from
production equipment, making distinctive atmosphere. The latter is 1 meter lower
than the upper section with the road creating openness and the plants used as
raw material being grown in the garden.





