-
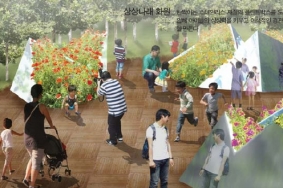 제2회 대한민국 도시숲 설계 공모대전
제2회 대한민국 도시숲 설계 공모대전
The 2nd Korea National Competitionfor Urban Forest산림청이 주최하고 (사)한국산림휴양학회가 주관한 제2회 대한민국 도시숲 설계 공모대전이 지난 10월 15일 수상작을 발표했다. “숲 속의 도시, 도시 속의 숲”을 주제로 전국의 산림·조경 관련 대학생들의 도시숲에 대한 관심 유도와 산림사업 정책 저변확대 및 인프라 구축을 목적으로 한 이번 공모전에는 대상 1점, 우수상 2점, 장려상 5점, 입선 10점 등 총 18작품이 수상의 영예를 안았다. 이에 대상 수상작인 박지원 외 3인이 제출한“숲으로 손을 내밀다”와 우수상 2점을 소개한다. _ 편집자주
대상숲으로, 손을 내밀다박지원, 박혜림, 김태성, 황원석(진주산업대학교)우수상FORRESTART김은영, 유미나, 최윤의, 문서영(고려대학교)
우수상숲속요정 수피아가 들려주는 마을숲 이야기강지은, 김종한, 심성보, 이해진(상지영서대학)
-
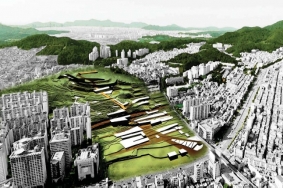 제7회 대한민국 조경대전
제7회 대한민국 조경대전
The 7th National Exhibition of Korean Landscape Archtecture(사)한국조경학회(회장 조세환)와 (재)늘푸른(이사장 오연호)이 공동주최하고, 대한민국조경대전 운영위원회가 주관하는 제7회 대한민국 조경대전 작품공모전이 지난 9월 17일 수상자를 발표하였다. “공원도시(park city)”를 주제로 펼쳐진 올해 공모전에는 총 103점의 작품이 출품되었고, 대상에 선정된 “STITCHING GREEN INFRA”를 포함하여 총 44개의 작품이 입선하였다. 입선작들은 10월 26일부터 11월 1일까지 충무아트홀에서 전시될 예정이다. 이에 본지는 대상 1점, 최우수상 2점을 소개한다.
대상Stitching Green Infra오정화, 주소희, 맹기환(서울시립대 조경학과)
우수Rhythm of the rain이종민, 이홍인, 오민선(서울대 조경·지역시스템공학부)
우수grid makes the Urbanature이진영, 한구영, 김동훈(서울대 환경대학원 환경조경학과)
-
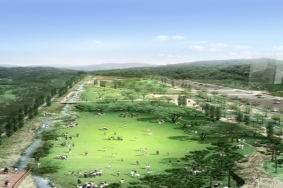 항동 보금자리주택지구 조경 기본 및 실시설계 현상공모
항동 보금자리주택지구 조경 기본 및 실시설계 현상공모
Landscape Architecture Design Competitionfor Hangdong Residential District서울특별시 SH공사에서는 환경친화적이고 미래지향적인 환경 조성을 위하여 창의성, 예술성, 공간성 등이 확보된 우수한 공원·녹지 모델을 구현하고자 항동 보금자리주택지구의 조경 기본 및 실시설계안을 공모하였으며, 지난 8월 31일 당선작을 선정하여 발표하였다. 이에 본지에서는 당선작인 (주)어리연 조경디자인의 작품을 소개한다. _ 편집자주
당선작
(주)어리연 조경디자인
설계참여자 _ 어리연 조경디자인(이승원 소장, 이종영 실장, 최종훈 팀장, 정리현, 이재석, 이계풍, 심우섭, 박민호, 남민애, 곽병규, 양민지, 박상현, 송호철, 이현승, 박혜림) + 기술사사무소 LET(장종수 소장, 김병준 차장) + 최정민 교수(순천대학교)
-
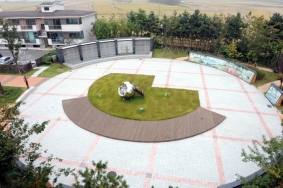 이천 환경테마공원
이천 환경테마공원
Icheon Environmental Theme Park최근 혐오시설로 인식되어 오던 하수처리장 주변을 공원화하는 움직임이 전국적으로 활발하다. 이천시도 지난 8월 이천 환경사업소 내에 환경테마공원을 준공하여 환경사업소에 대한 시민들의 인식을 변화시키고, 친환경 생태교육의 장으로 활용할 수 있도록 하였다. 시는 팔당수계 상수원 수질개선을 위한 하수처리장 증설공사와 더불어 이번 공원 조성을 통해 환경사업소가 기존의 혐오시설이 아닌 저탄소 녹색성장을 대표하는 시설로 거듭나게 되길 기대하고 있다.
대상지는 공원이 조성되기 전에는 토양오염으로 인해 수목의 고사현상이 보이기도 했고, 건축물의 노후로 인해 미관이 매우 불량했으며, 시설물의 특성상 지독한 냄새가 발생하여 공원 대상지로서 매우 부적절 했으나, 토양오염이 심한 곳에는 토양의 부분치환 및 토양개량제를 사용하여 식생을 복원시키고, 건축물 외벽 리모델링을 실시하여 내부경관을 개선하였으며, 특히 냄새를 잡기 위해 총력을 기울인 결과 현재는 전혀 악취를 느낄 수 없다.게다가 시설지 내 공간을 공원화 하면서 소생물 서식처를 조성해 주고, 동식물의 접근이 가능한 경계 펜스를 도입하는 등 주변의 동식물을 유인할 수 있는 환경을 조성하여 친생태적인 공간으로 변모되고 있다.The city of Icheon has constructed environmental theme park at Icheon environmental business center for changing an awareness of citizen and utilizing a stage of eco-friendly ecological education stage. Through this project, the city of Icheon expected to reform the representative facility with low carbon and green growth, not a unpleasant facility.Before constructed, it was terribly inappropriate for selecting a site due to ground pollution, worn-out architecture and bad smell. However, excellent solutions were treated such as soil conditioner for the restoration of vegetative life, remodeling outside walls, and removing terrible smell especially.
Now, it is turning into eco-friendly space for animals and plants with boundary fences for their safety.‘Applying of potteries in Park’ was experimentally accomplished while the city of Icheon found helpful ways to support local economic situation and to bring local identity. Potteries which were hand-crafted, not made of simple industrial tiles, are the most famous characteristic of Icheon Environmental Theme Park.조경설계 _ (주)건화엔지니어링조경시공 _ 우성조경건설(주)시행 _ 이천시청위치 _ 경기도 이천시 갈산동 720번지 환경사업소 내조경면적 _ 10,000㎡(총면적 52,600㎡)사업기간 _ 2008. 4. ~ 2009. 7.준공일 _ 2009. 7
-
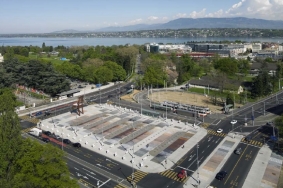 플레이스 데 나시옹
플레이스 데 나시옹
The Place des Nations플레이스 데 나시옹(The Place des Nations)은 스위스 제네바의 수많은 국제적 기구들이 위치한 지역 중심이 되는 곳이다. 이곳은 국제연합(UN)의 유럽지역본부인 팔레 데 나시옹(Palais des Nations)으로부터 국제전기통신연합(ITU, International Telecommunications Union), 그리고 세계지적재산권기구(WIPO, World Intellectual Property Organization) 건물까지 그 규모가 약 1만 제곱미터에 이르고, 2007년에 재개발되었다.
수많은 자문과 연구를 포함한 8년간의 작업의 결과로 다시 설계된 광장은 2007년 3월 29일 새롭게 오픈했다. 상대적으로 작은 녹지 공간을 많은 차도들이 원형으로 감싸고 있던 예전과는 달리 새로운 광장은 보행자를 위한 광활한 산책로 공간으로 탈바꿈하였다.제네바의 중심으로 향하는 두 개의 메인 도로에 의해 분할됨으로써 이 산책로는 3개의 공간을 형성한다.· 국제연합기구의 펜스를 포함한 깃발의 거리(flags alley)· 세계의 민주주의와 표현을 위한 중앙광장· 생활과 휴식을 위한 네이션스 가든(nation’s garden)
새로운 광장의 큰 특징은 포장 디자인, 분수, 그리고 조명이다. 무지개의 색조를 띤 포장석은 20개국으로부터 들여 온 화강석으로 만들어졌으며, 제네바에 사용된 전통적인 건축 재료인 콘크리트의 중립적인 톤과 대비된다. 수반이 없는 분수는 12개의 분출구로 이루어진 7개의 라인으로 구성되어 다양한 패턴의 수경을 연출한다.중앙공간의 디자인은 연극을 표현하는 것을 테마로 했는데, 다양한 공간들이 기하학적인 조합을 이루도록 했다.· 편안한 관람공간의 계단· 물과 조명이 어우러져 환상적인 아름다움을 자아내는 무대· 팔레 데 나시옹의 전면부와 깃발이 이루는 조화· 보행자를 위한 공간으로 광장의 시각적 경계를 나타내는 파란색을 띤 무대의 뒤쪽 공간· 네이션스 가든의 입구
중앙광장에서 “수평의” 분출구들은 제네바의 유명한 “수직의” 분출구들과 어우러진다. 이것은 내부공간의 느낌을 형성하고, 교통환경과 기념비적인 상징물들로 둘러싸인 환경에서도 재미를 느낄 수 있게 해준다. 이를 통해 기념비적이면서도 친숙한 느낌을 동시에 가지게 된다.
이 광장의 조명은 이번 발전 안에서 가장 필수적인 요소이다. 무대의 조명은 땅에 드리워져 화강석 포장의 여러 색채감을 느끼게 해주는 직사각형 모양의 빛들로 구성된다. 광장을 따라 설치된 측면의 조명은 공간의 경계를 나타내며 보행자들을 수반한다. 측면을 따라 설치된 정원 조명은 자연 경관인 식물들에게 생기감을 준다.
The Place des Nations is the hart of the district in Geneva where a great number of international organizations are located. It extends from the Palais des Nations (site of the United Nations’European headquarter) to the ITU(International Telecommunications Union) and WIPO (Word intellectual property Organization) buildings. This area of approximately 10,000㎡ was redeveloped in 2007.
Owing to its symbolic location, the Place des Nations is the venue for many events all year round. Often used for demonstrations, the square is also known for the “Broken chair”, a sculpture consisting of an enormous chair with a broken leg which was erected there by Handicap International as a testimony to the fight against anti personal landmines. Although for most people the Place des Nations is merely a square they pass through in daytime and not a place they visit in the evening, its size and symbolic value nevertheless make it one of the Geneva’ major public square.
The new and redesigned Place des Nations, which was inaugurated on 29 March 2007, is the result of 8 years of work, including consultations and studies. Formerly a relatively small grassy area with many traffic lanes circling it, the square was transformed into a vast esplanade devoted to pedestrians.Divided by the two main roads leading to the centre of Geneva, this esplanade allows of 3 parts:- The flags alley included in UNO fence which yet existed before the project.- The central main space which is in the agora world democracy and its expressions.- The nation’s garden for living and resting
The striking features of the new square are the pavement design, the fountain and the lighting. Paving stones made of granite from 20 countries, which shade the colours of the rainbow, contrast with the “eutral” tone of the concrete, the construction material traditionally used in Geneva. The fountain without a basin, consist of 7 lines of 12 jets of water with variable spray patterns.The design of central space is based on the theme of a theatrical presentation, which gives a topologic organization with various spaces:- The tiers, as intimate observation places- The stage where light and water perform together the worldwide spectacle- The setting represented by the flags and the facades of the Palais des Nation- The blue-tinged backstage, namely the areas reserved for the pedestrians, help to visual the limits of the square- The “oyer” in the nation’s garden
Architects _ Christian DREVET, Arlette ORTIS et Sandra ROBYRLandscape Architect _ Fabrice AUBERTLight Architecture _ L’telier LumiereFountainer _ Jml LlorcaClient _ City of Geneva, Department of Planning, Building and Roads;Canton of Geneva, Department of Planning, Facilities and HousingLocation _ Geneva, SwitzerlandCompetition _ 2000. 6Completion _ 2007. 4
- www.christiandrevet.net / 2010년11월 / 271
-
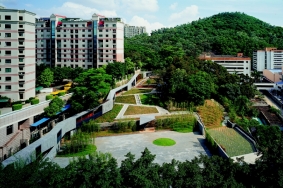 취죽문화광장
취죽문화광장
Jade Bamboo Culture Plaza대규모 도심 건설이 추진되기 이전의 선전시는 원래 지대가 높은 곳이었다. 요즘은 평편한 도시의 패턴으로 인해 예전의 지형을 보는 것이 어려워졌다. 주변으로 도로가 있어 연계성이 원활하지 못했던 Jade Bamboo(翠竹, 푸른 대나무) Culture Plaza는 도심에서 예전의 지형과 수풀이 부분적으로 남아있는 지역 중 하나이다.
부지의 형태는 일정하지 않으며, 북쪽에서 남쪽으로 난 경사의 고도 차이가 13 미터에 이른다. 반 옥외 광장은 꼭대기와 연결되며, 곳곳에 대나무 섬을 만들기 위해 중국 마당의 전통 방식을 사용하였고 예전 부지의 높은 지형을 그대로 살렸다. 이 공간은 아이들이 숨바꼭질을 하거나 다른 놀이를 할 수 있게 해 줄뿐만 아니라 나이든 사람들이 체스나 Tai Chi, 단체음악활동을 할 수 있는 공간까지 제공해 준다.
마치 끊어진 선과 같이 옥외 코리더는 정원의 북동쪽 모서리를 시작으로 기존에 남아 있는 벽체를 따라 조성되어 언덕을 구불구불하게 오르면서 꼭대기로 이어져 정원의 새 출입구로 확장된다. 정원의 동쪽 경계 벽을 재정립하면서 코리더와 벽체 사이에는 일련의 삼각 공간들이 생긴다.대나무, 꽃, 그 밖의 나무들이 구획된 공간 안에 중국의 그림 조각들을 구성하기 위해 섞여서 식재된다. 코리더를 걷다보면 한 걸음마다 달라지는 경관을 보게 되는데, 이런 연속적인 경험은 전통 중국 정원에서 필수적인 요소이다.
융기된 코리더는 좁은 경사면을 다양한 형태의 몇몇 경작 테라스로 나눈다. 사람들은 공동으로 운영되는 자연경관을 보호하고 만들어 가는데 참여하게 되고, 지역 주민들 및 아이들은 테라스에 심겨진 꽃, 잔디 그리고 곡물들을 통해 농작의 즐거움을 경험하게 된다.
Before the launch of large-scale urban construction Shenzhen was formerly hilly country. Today, it is difficult to see the original landform distinguished from the even city pattern. The Jade Bamboo Garden, which has insufficient connections with the surrounding streets, is one of the few areas partly retaining the original landform and vegetation in the urban center.
The site has an irregular shape, and the altitude difference of the slope from north to south is almost 13 meters. The semi-open square connected with the city towers above the streets ground about 3 meters above the street. The design keeps the former hilly landform of the site, using traditional form of the Chinese courtyards to create bamboo islands throughout. Such space allows not only the children to play hide-and-seek and other games, but also the old people to play chess, Tai Chi and to perform community music.
Starting from the northeast corner of the courtyard, an outdoor corridor shape, like a broken line is built along the existing retaining wall, climbing sinuously on the hillsides, leading to the peak, and extending to the new entrance of the park. There is a series of triangle spaces between the corridor and the wall, redefining the east boundary of the park. Within these defined spaces, bamboo, flowers and trees are mixed together to form amazing Chinese painting pieces. Walking in the corridor, one step together with one scene - the series of spatial experience is the essence of the traditional Chinese garden.
Landscape Architect _ UrbanusClient _ Luohu Development & Reform BureauLocation _ Shenzhen, ChinaArea _ 6,870㎡Design _ 2005~2006Completion _ 2009
- www.urbanus.com.cn / 2010년11월 / 271
-
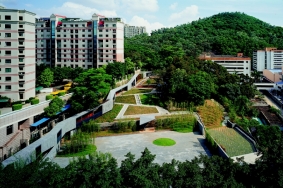 취죽문화광장
취죽문화광장
Jade Bamboo Culture Plaza대규모 도심 건설이 추진되기 이전의 선전시는 원래 지대가 높은 곳이었다. 요즘은 평편한 도시의 패턴으로 인해 예전의 지형을 보는 것이 어려워졌다. 주변으로 도로가 있어 연계성이 원활하지 못했던 Jade Bamboo(翠竹, 푸른 대나무) Culture Plaza는 도심에서 예전의 지형과 수풀이 부분적으로 남아있는 지역 중 하나이다.
부지의 형태는 일정하지 않으며, 북쪽에서 남쪽으로 난 경사의 고도 차이가 13 미터에 이른다. 반 옥외 광장은 꼭대기와 연결되며, 곳곳에 대나무 섬을 만들기 위해 중국 마당의 전통 방식을 사용하였고 예전 부지의 높은 지형을 그대로 살렸다. 이 공간은 아이들이 숨바꼭질을 하거나 다른 놀이를 할 수 있게 해 줄뿐만 아니라 나이든 사람들이 체스나 Tai Chi, 단체음악활동을 할 수 있는 공간까지 제공해 준다.
마치 끊어진 선과 같이 옥외 코리더는 정원의 북동쪽 모서리를 시작으로 기존에 남아 있는 벽체를 따라 조성되어 언덕을 구불구불하게 오르면서 꼭대기로 이어져 정원의 새 출입구로 확장된다. 정원의 동쪽 경계 벽을 재정립하면서 코리더와 벽체 사이에는 일련의 삼각 공간들이 생긴다.대나무, 꽃, 그 밖의 나무들이 구획된 공간 안에 중국의 그림 조각들을 구성하기 위해 섞여서 식재된다. 코리더를 걷다보면 한 걸음마다 달라지는 경관을 보게 되는데, 이런 연속적인 경험은 전통 중국 정원에서 필수적인 요소이다.
융기된 코리더는 좁은 경사면을 다양한 형태의 몇몇 경작 테라스로 나눈다. 사람들은 공동으로 운영되는 자연경관을 보호하고 만들어 가는데 참여하게 되고, 지역 주민들 및 아이들은 테라스에 심겨진 꽃, 잔디 그리고 곡물들을 통해 농작의 즐거움을 경험하게 된다.
Before the launch of large-scale urban construction Shenzhen was formerly hilly country. Today, it is difficult to see the original landform distinguished from the even city pattern. The Jade Bamboo Garden, which has insufficient connections with the surrounding streets, is one of the few areas partly retaining the original landform and vegetation in the urban center.
The site has an irregular shape, and the altitude difference of the slope from north to south is almost 13 meters. The semi-open square connected with the city towers above the streets ground about 3 meters above the street. The design keeps the former hilly landform of the site, using traditional form of the Chinese courtyards to create bamboo islands throughout. Such space allows not only the children to play hide-and-seek and other games, but also the old people to play chess, Tai Chi and to perform community music.
Starting from the northeast corner of the courtyard, an outdoor corridor shape, like a broken line is built along the existing retaining wall, climbing sinuously on the hillsides, leading to the peak, and extending to the new entrance of the park. There is a series of triangle spaces between the corridor and the wall, redefining the east boundary of the park. Within these defined spaces, bamboo, flowers and trees are mixed together to form amazing Chinese painting pieces. Walking in the corridor, one step together with one scene - the series of spatial experience is the essence of the traditional Chinese garden.
Landscape Architect _ UrbanusClient _ Luohu Development & Reform BureauLocation _ Shenzhen, ChinaArea _ 6,870㎡Design _ 2005~2006Completion _ 2009
- www.urbanus.com.cn / 2010년11월 / 271
 제2회 대한민국 도시숲 설계 공모대전
The 2nd Korea National Competitionfor Urban Forest산림청이 주최하고 (사)한국산림휴양학회가 주관한 제2회 대한민국 도시숲 설계 공모대전이 지난 10월 15일 수상작을 발표했다. “숲 속의 도시, 도시 속의 숲”을 주제로 전국의 산림·조경 관련 대학생들의 도시숲에 대한 관심 유도와 산림사업 정책 저변확대 및 인프라 구축을 목적으로 한 이번 공모전에는 대상 1점, 우수상 2점, 장려상 5점, 입선 10점 등 총 18작품이 수상의 영예를 안았다. 이에 대상 수상작인 박지원 외 3인이 제출한“숲으로 손을 내밀다”와 우수상 2점을 소개한다. _ 편집자주 대상숲으로, 손을 내밀다박지원, 박혜림, 김태성, 황원석(진주산업대학교)우수상FORRESTART김은영, 유미나, 최윤의, 문서영(고려대학교) 우수상숲속요정 수피아가 들려주는 마을숲 이야기강지은, 김종한, 심성보, 이해진(상지영서대학)
제2회 대한민국 도시숲 설계 공모대전
The 2nd Korea National Competitionfor Urban Forest산림청이 주최하고 (사)한국산림휴양학회가 주관한 제2회 대한민국 도시숲 설계 공모대전이 지난 10월 15일 수상작을 발표했다. “숲 속의 도시, 도시 속의 숲”을 주제로 전국의 산림·조경 관련 대학생들의 도시숲에 대한 관심 유도와 산림사업 정책 저변확대 및 인프라 구축을 목적으로 한 이번 공모전에는 대상 1점, 우수상 2점, 장려상 5점, 입선 10점 등 총 18작품이 수상의 영예를 안았다. 이에 대상 수상작인 박지원 외 3인이 제출한“숲으로 손을 내밀다”와 우수상 2점을 소개한다. _ 편집자주 대상숲으로, 손을 내밀다박지원, 박혜림, 김태성, 황원석(진주산업대학교)우수상FORRESTART김은영, 유미나, 최윤의, 문서영(고려대학교) 우수상숲속요정 수피아가 들려주는 마을숲 이야기강지은, 김종한, 심성보, 이해진(상지영서대학) 제7회 대한민국 조경대전
The 7th National Exhibition of Korean Landscape Archtecture(사)한국조경학회(회장 조세환)와 (재)늘푸른(이사장 오연호)이 공동주최하고, 대한민국조경대전 운영위원회가 주관하는 제7회 대한민국 조경대전 작품공모전이 지난 9월 17일 수상자를 발표하였다. “공원도시(park city)”를 주제로 펼쳐진 올해 공모전에는 총 103점의 작품이 출품되었고, 대상에 선정된 “STITCHING GREEN INFRA”를 포함하여 총 44개의 작품이 입선하였다. 입선작들은 10월 26일부터 11월 1일까지 충무아트홀에서 전시될 예정이다. 이에 본지는 대상 1점, 최우수상 2점을 소개한다. 대상Stitching Green Infra오정화, 주소희, 맹기환(서울시립대 조경학과) 우수Rhythm of the rain이종민, 이홍인, 오민선(서울대 조경·지역시스템공학부) 우수grid makes the Urbanature이진영, 한구영, 김동훈(서울대 환경대학원 환경조경학과)
제7회 대한민국 조경대전
The 7th National Exhibition of Korean Landscape Archtecture(사)한국조경학회(회장 조세환)와 (재)늘푸른(이사장 오연호)이 공동주최하고, 대한민국조경대전 운영위원회가 주관하는 제7회 대한민국 조경대전 작품공모전이 지난 9월 17일 수상자를 발표하였다. “공원도시(park city)”를 주제로 펼쳐진 올해 공모전에는 총 103점의 작품이 출품되었고, 대상에 선정된 “STITCHING GREEN INFRA”를 포함하여 총 44개의 작품이 입선하였다. 입선작들은 10월 26일부터 11월 1일까지 충무아트홀에서 전시될 예정이다. 이에 본지는 대상 1점, 최우수상 2점을 소개한다. 대상Stitching Green Infra오정화, 주소희, 맹기환(서울시립대 조경학과) 우수Rhythm of the rain이종민, 이홍인, 오민선(서울대 조경·지역시스템공학부) 우수grid makes the Urbanature이진영, 한구영, 김동훈(서울대 환경대학원 환경조경학과) 항동 보금자리주택지구 조경 기본 및 실시설계 현상공모
Landscape Architecture Design Competitionfor Hangdong Residential District서울특별시 SH공사에서는 환경친화적이고 미래지향적인 환경 조성을 위하여 창의성, 예술성, 공간성 등이 확보된 우수한 공원·녹지 모델을 구현하고자 항동 보금자리주택지구의 조경 기본 및 실시설계안을 공모하였으며, 지난 8월 31일 당선작을 선정하여 발표하였다. 이에 본지에서는 당선작인 (주)어리연 조경디자인의 작품을 소개한다. _ 편집자주 당선작 (주)어리연 조경디자인 설계참여자 _ 어리연 조경디자인(이승원 소장, 이종영 실장, 최종훈 팀장, 정리현, 이재석, 이계풍, 심우섭, 박민호, 남민애, 곽병규, 양민지, 박상현, 송호철, 이현승, 박혜림) + 기술사사무소 LET(장종수 소장, 김병준 차장) + 최정민 교수(순천대학교)
항동 보금자리주택지구 조경 기본 및 실시설계 현상공모
Landscape Architecture Design Competitionfor Hangdong Residential District서울특별시 SH공사에서는 환경친화적이고 미래지향적인 환경 조성을 위하여 창의성, 예술성, 공간성 등이 확보된 우수한 공원·녹지 모델을 구현하고자 항동 보금자리주택지구의 조경 기본 및 실시설계안을 공모하였으며, 지난 8월 31일 당선작을 선정하여 발표하였다. 이에 본지에서는 당선작인 (주)어리연 조경디자인의 작품을 소개한다. _ 편집자주 당선작 (주)어리연 조경디자인 설계참여자 _ 어리연 조경디자인(이승원 소장, 이종영 실장, 최종훈 팀장, 정리현, 이재석, 이계풍, 심우섭, 박민호, 남민애, 곽병규, 양민지, 박상현, 송호철, 이현승, 박혜림) + 기술사사무소 LET(장종수 소장, 김병준 차장) + 최정민 교수(순천대학교) 이천 환경테마공원
Icheon Environmental Theme Park최근 혐오시설로 인식되어 오던 하수처리장 주변을 공원화하는 움직임이 전국적으로 활발하다. 이천시도 지난 8월 이천 환경사업소 내에 환경테마공원을 준공하여 환경사업소에 대한 시민들의 인식을 변화시키고, 친환경 생태교육의 장으로 활용할 수 있도록 하였다. 시는 팔당수계 상수원 수질개선을 위한 하수처리장 증설공사와 더불어 이번 공원 조성을 통해 환경사업소가 기존의 혐오시설이 아닌 저탄소 녹색성장을 대표하는 시설로 거듭나게 되길 기대하고 있다. 대상지는 공원이 조성되기 전에는 토양오염으로 인해 수목의 고사현상이 보이기도 했고, 건축물의 노후로 인해 미관이 매우 불량했으며, 시설물의 특성상 지독한 냄새가 발생하여 공원 대상지로서 매우 부적절 했으나, 토양오염이 심한 곳에는 토양의 부분치환 및 토양개량제를 사용하여 식생을 복원시키고, 건축물 외벽 리모델링을 실시하여 내부경관을 개선하였으며, 특히 냄새를 잡기 위해 총력을 기울인 결과 현재는 전혀 악취를 느낄 수 없다.게다가 시설지 내 공간을 공원화 하면서 소생물 서식처를 조성해 주고, 동식물의 접근이 가능한 경계 펜스를 도입하는 등 주변의 동식물을 유인할 수 있는 환경을 조성하여 친생태적인 공간으로 변모되고 있다.The city of Icheon has constructed environmental theme park at Icheon environmental business center for changing an awareness of citizen and utilizing a stage of eco-friendly ecological education stage. Through this project, the city of Icheon expected to reform the representative facility with low carbon and green growth, not a unpleasant facility.Before constructed, it was terribly inappropriate for selecting a site due to ground pollution, worn-out architecture and bad smell. However, excellent solutions were treated such as soil conditioner for the restoration of vegetative life, remodeling outside walls, and removing terrible smell especially. Now, it is turning into eco-friendly space for animals and plants with boundary fences for their safety.‘Applying of potteries in Park’ was experimentally accomplished while the city of Icheon found helpful ways to support local economic situation and to bring local identity. Potteries which were hand-crafted, not made of simple industrial tiles, are the most famous characteristic of Icheon Environmental Theme Park.조경설계 _ (주)건화엔지니어링조경시공 _ 우성조경건설(주)시행 _ 이천시청위치 _ 경기도 이천시 갈산동 720번지 환경사업소 내조경면적 _ 10,000㎡(총면적 52,600㎡)사업기간 _ 2008. 4. ~ 2009. 7.준공일 _ 2009. 7
이천 환경테마공원
Icheon Environmental Theme Park최근 혐오시설로 인식되어 오던 하수처리장 주변을 공원화하는 움직임이 전국적으로 활발하다. 이천시도 지난 8월 이천 환경사업소 내에 환경테마공원을 준공하여 환경사업소에 대한 시민들의 인식을 변화시키고, 친환경 생태교육의 장으로 활용할 수 있도록 하였다. 시는 팔당수계 상수원 수질개선을 위한 하수처리장 증설공사와 더불어 이번 공원 조성을 통해 환경사업소가 기존의 혐오시설이 아닌 저탄소 녹색성장을 대표하는 시설로 거듭나게 되길 기대하고 있다. 대상지는 공원이 조성되기 전에는 토양오염으로 인해 수목의 고사현상이 보이기도 했고, 건축물의 노후로 인해 미관이 매우 불량했으며, 시설물의 특성상 지독한 냄새가 발생하여 공원 대상지로서 매우 부적절 했으나, 토양오염이 심한 곳에는 토양의 부분치환 및 토양개량제를 사용하여 식생을 복원시키고, 건축물 외벽 리모델링을 실시하여 내부경관을 개선하였으며, 특히 냄새를 잡기 위해 총력을 기울인 결과 현재는 전혀 악취를 느낄 수 없다.게다가 시설지 내 공간을 공원화 하면서 소생물 서식처를 조성해 주고, 동식물의 접근이 가능한 경계 펜스를 도입하는 등 주변의 동식물을 유인할 수 있는 환경을 조성하여 친생태적인 공간으로 변모되고 있다.The city of Icheon has constructed environmental theme park at Icheon environmental business center for changing an awareness of citizen and utilizing a stage of eco-friendly ecological education stage. Through this project, the city of Icheon expected to reform the representative facility with low carbon and green growth, not a unpleasant facility.Before constructed, it was terribly inappropriate for selecting a site due to ground pollution, worn-out architecture and bad smell. However, excellent solutions were treated such as soil conditioner for the restoration of vegetative life, remodeling outside walls, and removing terrible smell especially. Now, it is turning into eco-friendly space for animals and plants with boundary fences for their safety.‘Applying of potteries in Park’ was experimentally accomplished while the city of Icheon found helpful ways to support local economic situation and to bring local identity. Potteries which were hand-crafted, not made of simple industrial tiles, are the most famous characteristic of Icheon Environmental Theme Park.조경설계 _ (주)건화엔지니어링조경시공 _ 우성조경건설(주)시행 _ 이천시청위치 _ 경기도 이천시 갈산동 720번지 환경사업소 내조경면적 _ 10,000㎡(총면적 52,600㎡)사업기간 _ 2008. 4. ~ 2009. 7.준공일 _ 2009. 7 플레이스 데 나시옹
The Place des Nations플레이스 데 나시옹(The Place des Nations)은 스위스 제네바의 수많은 국제적 기구들이 위치한 지역 중심이 되는 곳이다. 이곳은 국제연합(UN)의 유럽지역본부인 팔레 데 나시옹(Palais des Nations)으로부터 국제전기통신연합(ITU, International Telecommunications Union), 그리고 세계지적재산권기구(WIPO, World Intellectual Property Organization) 건물까지 그 규모가 약 1만 제곱미터에 이르고, 2007년에 재개발되었다. 수많은 자문과 연구를 포함한 8년간의 작업의 결과로 다시 설계된 광장은 2007년 3월 29일 새롭게 오픈했다. 상대적으로 작은 녹지 공간을 많은 차도들이 원형으로 감싸고 있던 예전과는 달리 새로운 광장은 보행자를 위한 광활한 산책로 공간으로 탈바꿈하였다.제네바의 중심으로 향하는 두 개의 메인 도로에 의해 분할됨으로써 이 산책로는 3개의 공간을 형성한다.· 국제연합기구의 펜스를 포함한 깃발의 거리(flags alley)· 세계의 민주주의와 표현을 위한 중앙광장· 생활과 휴식을 위한 네이션스 가든(nation’s garden) 새로운 광장의 큰 특징은 포장 디자인, 분수, 그리고 조명이다. 무지개의 색조를 띤 포장석은 20개국으로부터 들여 온 화강석으로 만들어졌으며, 제네바에 사용된 전통적인 건축 재료인 콘크리트의 중립적인 톤과 대비된다. 수반이 없는 분수는 12개의 분출구로 이루어진 7개의 라인으로 구성되어 다양한 패턴의 수경을 연출한다.중앙공간의 디자인은 연극을 표현하는 것을 테마로 했는데, 다양한 공간들이 기하학적인 조합을 이루도록 했다.· 편안한 관람공간의 계단· 물과 조명이 어우러져 환상적인 아름다움을 자아내는 무대· 팔레 데 나시옹의 전면부와 깃발이 이루는 조화· 보행자를 위한 공간으로 광장의 시각적 경계를 나타내는 파란색을 띤 무대의 뒤쪽 공간· 네이션스 가든의 입구 중앙광장에서 “수평의” 분출구들은 제네바의 유명한 “수직의” 분출구들과 어우러진다. 이것은 내부공간의 느낌을 형성하고, 교통환경과 기념비적인 상징물들로 둘러싸인 환경에서도 재미를 느낄 수 있게 해준다. 이를 통해 기념비적이면서도 친숙한 느낌을 동시에 가지게 된다. 이 광장의 조명은 이번 발전 안에서 가장 필수적인 요소이다. 무대의 조명은 땅에 드리워져 화강석 포장의 여러 색채감을 느끼게 해주는 직사각형 모양의 빛들로 구성된다. 광장을 따라 설치된 측면의 조명은 공간의 경계를 나타내며 보행자들을 수반한다. 측면을 따라 설치된 정원 조명은 자연 경관인 식물들에게 생기감을 준다. The Place des Nations is the hart of the district in Geneva where a great number of international organizations are located. It extends from the Palais des Nations (site of the United Nations’European headquarter) to the ITU(International Telecommunications Union) and WIPO (Word intellectual property Organization) buildings. This area of approximately 10,000㎡ was redeveloped in 2007. Owing to its symbolic location, the Place des Nations is the venue for many events all year round. Often used for demonstrations, the square is also known for the “Broken chair”, a sculpture consisting of an enormous chair with a broken leg which was erected there by Handicap International as a testimony to the fight against anti personal landmines. Although for most people the Place des Nations is merely a square they pass through in daytime and not a place they visit in the evening, its size and symbolic value nevertheless make it one of the Geneva’ major public square. The new and redesigned Place des Nations, which was inaugurated on 29 March 2007, is the result of 8 years of work, including consultations and studies. Formerly a relatively small grassy area with many traffic lanes circling it, the square was transformed into a vast esplanade devoted to pedestrians.Divided by the two main roads leading to the centre of Geneva, this esplanade allows of 3 parts:- The flags alley included in UNO fence which yet existed before the project.- The central main space which is in the agora world democracy and its expressions.- The nation’s garden for living and resting The striking features of the new square are the pavement design, the fountain and the lighting. Paving stones made of granite from 20 countries, which shade the colours of the rainbow, contrast with the “eutral” tone of the concrete, the construction material traditionally used in Geneva. The fountain without a basin, consist of 7 lines of 12 jets of water with variable spray patterns.The design of central space is based on the theme of a theatrical presentation, which gives a topologic organization with various spaces:- The tiers, as intimate observation places- The stage where light and water perform together the worldwide spectacle- The setting represented by the flags and the facades of the Palais des Nation- The blue-tinged backstage, namely the areas reserved for the pedestrians, help to visual the limits of the square- The “oyer” in the nation’s garden Architects _ Christian DREVET, Arlette ORTIS et Sandra ROBYRLandscape Architect _ Fabrice AUBERTLight Architecture _ L’telier LumiereFountainer _ Jml LlorcaClient _ City of Geneva, Department of Planning, Building and Roads;Canton of Geneva, Department of Planning, Facilities and HousingLocation _ Geneva, SwitzerlandCompetition _ 2000. 6Completion _ 2007. 4
플레이스 데 나시옹
The Place des Nations플레이스 데 나시옹(The Place des Nations)은 스위스 제네바의 수많은 국제적 기구들이 위치한 지역 중심이 되는 곳이다. 이곳은 국제연합(UN)의 유럽지역본부인 팔레 데 나시옹(Palais des Nations)으로부터 국제전기통신연합(ITU, International Telecommunications Union), 그리고 세계지적재산권기구(WIPO, World Intellectual Property Organization) 건물까지 그 규모가 약 1만 제곱미터에 이르고, 2007년에 재개발되었다. 수많은 자문과 연구를 포함한 8년간의 작업의 결과로 다시 설계된 광장은 2007년 3월 29일 새롭게 오픈했다. 상대적으로 작은 녹지 공간을 많은 차도들이 원형으로 감싸고 있던 예전과는 달리 새로운 광장은 보행자를 위한 광활한 산책로 공간으로 탈바꿈하였다.제네바의 중심으로 향하는 두 개의 메인 도로에 의해 분할됨으로써 이 산책로는 3개의 공간을 형성한다.· 국제연합기구의 펜스를 포함한 깃발의 거리(flags alley)· 세계의 민주주의와 표현을 위한 중앙광장· 생활과 휴식을 위한 네이션스 가든(nation’s garden) 새로운 광장의 큰 특징은 포장 디자인, 분수, 그리고 조명이다. 무지개의 색조를 띤 포장석은 20개국으로부터 들여 온 화강석으로 만들어졌으며, 제네바에 사용된 전통적인 건축 재료인 콘크리트의 중립적인 톤과 대비된다. 수반이 없는 분수는 12개의 분출구로 이루어진 7개의 라인으로 구성되어 다양한 패턴의 수경을 연출한다.중앙공간의 디자인은 연극을 표현하는 것을 테마로 했는데, 다양한 공간들이 기하학적인 조합을 이루도록 했다.· 편안한 관람공간의 계단· 물과 조명이 어우러져 환상적인 아름다움을 자아내는 무대· 팔레 데 나시옹의 전면부와 깃발이 이루는 조화· 보행자를 위한 공간으로 광장의 시각적 경계를 나타내는 파란색을 띤 무대의 뒤쪽 공간· 네이션스 가든의 입구 중앙광장에서 “수평의” 분출구들은 제네바의 유명한 “수직의” 분출구들과 어우러진다. 이것은 내부공간의 느낌을 형성하고, 교통환경과 기념비적인 상징물들로 둘러싸인 환경에서도 재미를 느낄 수 있게 해준다. 이를 통해 기념비적이면서도 친숙한 느낌을 동시에 가지게 된다. 이 광장의 조명은 이번 발전 안에서 가장 필수적인 요소이다. 무대의 조명은 땅에 드리워져 화강석 포장의 여러 색채감을 느끼게 해주는 직사각형 모양의 빛들로 구성된다. 광장을 따라 설치된 측면의 조명은 공간의 경계를 나타내며 보행자들을 수반한다. 측면을 따라 설치된 정원 조명은 자연 경관인 식물들에게 생기감을 준다. The Place des Nations is the hart of the district in Geneva where a great number of international organizations are located. It extends from the Palais des Nations (site of the United Nations’European headquarter) to the ITU(International Telecommunications Union) and WIPO (Word intellectual property Organization) buildings. This area of approximately 10,000㎡ was redeveloped in 2007. Owing to its symbolic location, the Place des Nations is the venue for many events all year round. Often used for demonstrations, the square is also known for the “Broken chair”, a sculpture consisting of an enormous chair with a broken leg which was erected there by Handicap International as a testimony to the fight against anti personal landmines. Although for most people the Place des Nations is merely a square they pass through in daytime and not a place they visit in the evening, its size and symbolic value nevertheless make it one of the Geneva’ major public square. The new and redesigned Place des Nations, which was inaugurated on 29 March 2007, is the result of 8 years of work, including consultations and studies. Formerly a relatively small grassy area with many traffic lanes circling it, the square was transformed into a vast esplanade devoted to pedestrians.Divided by the two main roads leading to the centre of Geneva, this esplanade allows of 3 parts:- The flags alley included in UNO fence which yet existed before the project.- The central main space which is in the agora world democracy and its expressions.- The nation’s garden for living and resting The striking features of the new square are the pavement design, the fountain and the lighting. Paving stones made of granite from 20 countries, which shade the colours of the rainbow, contrast with the “eutral” tone of the concrete, the construction material traditionally used in Geneva. The fountain without a basin, consist of 7 lines of 12 jets of water with variable spray patterns.The design of central space is based on the theme of a theatrical presentation, which gives a topologic organization with various spaces:- The tiers, as intimate observation places- The stage where light and water perform together the worldwide spectacle- The setting represented by the flags and the facades of the Palais des Nation- The blue-tinged backstage, namely the areas reserved for the pedestrians, help to visual the limits of the square- The “oyer” in the nation’s garden Architects _ Christian DREVET, Arlette ORTIS et Sandra ROBYRLandscape Architect _ Fabrice AUBERTLight Architecture _ L’telier LumiereFountainer _ Jml LlorcaClient _ City of Geneva, Department of Planning, Building and Roads;Canton of Geneva, Department of Planning, Facilities and HousingLocation _ Geneva, SwitzerlandCompetition _ 2000. 6Completion _ 2007. 4 취죽문화광장
Jade Bamboo Culture Plaza대규모 도심 건설이 추진되기 이전의 선전시는 원래 지대가 높은 곳이었다. 요즘은 평편한 도시의 패턴으로 인해 예전의 지형을 보는 것이 어려워졌다. 주변으로 도로가 있어 연계성이 원활하지 못했던 Jade Bamboo(翠竹, 푸른 대나무) Culture Plaza는 도심에서 예전의 지형과 수풀이 부분적으로 남아있는 지역 중 하나이다. 부지의 형태는 일정하지 않으며, 북쪽에서 남쪽으로 난 경사의 고도 차이가 13 미터에 이른다. 반 옥외 광장은 꼭대기와 연결되며, 곳곳에 대나무 섬을 만들기 위해 중국 마당의 전통 방식을 사용하였고 예전 부지의 높은 지형을 그대로 살렸다. 이 공간은 아이들이 숨바꼭질을 하거나 다른 놀이를 할 수 있게 해 줄뿐만 아니라 나이든 사람들이 체스나 Tai Chi, 단체음악활동을 할 수 있는 공간까지 제공해 준다. 마치 끊어진 선과 같이 옥외 코리더는 정원의 북동쪽 모서리를 시작으로 기존에 남아 있는 벽체를 따라 조성되어 언덕을 구불구불하게 오르면서 꼭대기로 이어져 정원의 새 출입구로 확장된다. 정원의 동쪽 경계 벽을 재정립하면서 코리더와 벽체 사이에는 일련의 삼각 공간들이 생긴다.대나무, 꽃, 그 밖의 나무들이 구획된 공간 안에 중국의 그림 조각들을 구성하기 위해 섞여서 식재된다. 코리더를 걷다보면 한 걸음마다 달라지는 경관을 보게 되는데, 이런 연속적인 경험은 전통 중국 정원에서 필수적인 요소이다. 융기된 코리더는 좁은 경사면을 다양한 형태의 몇몇 경작 테라스로 나눈다. 사람들은 공동으로 운영되는 자연경관을 보호하고 만들어 가는데 참여하게 되고, 지역 주민들 및 아이들은 테라스에 심겨진 꽃, 잔디 그리고 곡물들을 통해 농작의 즐거움을 경험하게 된다. Before the launch of large-scale urban construction Shenzhen was formerly hilly country. Today, it is difficult to see the original landform distinguished from the even city pattern. The Jade Bamboo Garden, which has insufficient connections with the surrounding streets, is one of the few areas partly retaining the original landform and vegetation in the urban center. The site has an irregular shape, and the altitude difference of the slope from north to south is almost 13 meters. The semi-open square connected with the city towers above the streets ground about 3 meters above the street. The design keeps the former hilly landform of the site, using traditional form of the Chinese courtyards to create bamboo islands throughout. Such space allows not only the children to play hide-and-seek and other games, but also the old people to play chess, Tai Chi and to perform community music. Starting from the northeast corner of the courtyard, an outdoor corridor shape, like a broken line is built along the existing retaining wall, climbing sinuously on the hillsides, leading to the peak, and extending to the new entrance of the park. There is a series of triangle spaces between the corridor and the wall, redefining the east boundary of the park. Within these defined spaces, bamboo, flowers and trees are mixed together to form amazing Chinese painting pieces. Walking in the corridor, one step together with one scene - the series of spatial experience is the essence of the traditional Chinese garden. Landscape Architect _ UrbanusClient _ Luohu Development & Reform BureauLocation _ Shenzhen, ChinaArea _ 6,870㎡Design _ 2005~2006Completion _ 2009
취죽문화광장
Jade Bamboo Culture Plaza대규모 도심 건설이 추진되기 이전의 선전시는 원래 지대가 높은 곳이었다. 요즘은 평편한 도시의 패턴으로 인해 예전의 지형을 보는 것이 어려워졌다. 주변으로 도로가 있어 연계성이 원활하지 못했던 Jade Bamboo(翠竹, 푸른 대나무) Culture Plaza는 도심에서 예전의 지형과 수풀이 부분적으로 남아있는 지역 중 하나이다. 부지의 형태는 일정하지 않으며, 북쪽에서 남쪽으로 난 경사의 고도 차이가 13 미터에 이른다. 반 옥외 광장은 꼭대기와 연결되며, 곳곳에 대나무 섬을 만들기 위해 중국 마당의 전통 방식을 사용하였고 예전 부지의 높은 지형을 그대로 살렸다. 이 공간은 아이들이 숨바꼭질을 하거나 다른 놀이를 할 수 있게 해 줄뿐만 아니라 나이든 사람들이 체스나 Tai Chi, 단체음악활동을 할 수 있는 공간까지 제공해 준다. 마치 끊어진 선과 같이 옥외 코리더는 정원의 북동쪽 모서리를 시작으로 기존에 남아 있는 벽체를 따라 조성되어 언덕을 구불구불하게 오르면서 꼭대기로 이어져 정원의 새 출입구로 확장된다. 정원의 동쪽 경계 벽을 재정립하면서 코리더와 벽체 사이에는 일련의 삼각 공간들이 생긴다.대나무, 꽃, 그 밖의 나무들이 구획된 공간 안에 중국의 그림 조각들을 구성하기 위해 섞여서 식재된다. 코리더를 걷다보면 한 걸음마다 달라지는 경관을 보게 되는데, 이런 연속적인 경험은 전통 중국 정원에서 필수적인 요소이다. 융기된 코리더는 좁은 경사면을 다양한 형태의 몇몇 경작 테라스로 나눈다. 사람들은 공동으로 운영되는 자연경관을 보호하고 만들어 가는데 참여하게 되고, 지역 주민들 및 아이들은 테라스에 심겨진 꽃, 잔디 그리고 곡물들을 통해 농작의 즐거움을 경험하게 된다. Before the launch of large-scale urban construction Shenzhen was formerly hilly country. Today, it is difficult to see the original landform distinguished from the even city pattern. The Jade Bamboo Garden, which has insufficient connections with the surrounding streets, is one of the few areas partly retaining the original landform and vegetation in the urban center. The site has an irregular shape, and the altitude difference of the slope from north to south is almost 13 meters. The semi-open square connected with the city towers above the streets ground about 3 meters above the street. The design keeps the former hilly landform of the site, using traditional form of the Chinese courtyards to create bamboo islands throughout. Such space allows not only the children to play hide-and-seek and other games, but also the old people to play chess, Tai Chi and to perform community music. Starting from the northeast corner of the courtyard, an outdoor corridor shape, like a broken line is built along the existing retaining wall, climbing sinuously on the hillsides, leading to the peak, and extending to the new entrance of the park. There is a series of triangle spaces between the corridor and the wall, redefining the east boundary of the park. Within these defined spaces, bamboo, flowers and trees are mixed together to form amazing Chinese painting pieces. Walking in the corridor, one step together with one scene - the series of spatial experience is the essence of the traditional Chinese garden. Landscape Architect _ UrbanusClient _ Luohu Development & Reform BureauLocation _ Shenzhen, ChinaArea _ 6,870㎡Design _ 2005~2006Completion _ 2009 취죽문화광장
Jade Bamboo Culture Plaza대규모 도심 건설이 추진되기 이전의 선전시는 원래 지대가 높은 곳이었다. 요즘은 평편한 도시의 패턴으로 인해 예전의 지형을 보는 것이 어려워졌다. 주변으로 도로가 있어 연계성이 원활하지 못했던 Jade Bamboo(翠竹, 푸른 대나무) Culture Plaza는 도심에서 예전의 지형과 수풀이 부분적으로 남아있는 지역 중 하나이다. 부지의 형태는 일정하지 않으며, 북쪽에서 남쪽으로 난 경사의 고도 차이가 13 미터에 이른다. 반 옥외 광장은 꼭대기와 연결되며, 곳곳에 대나무 섬을 만들기 위해 중국 마당의 전통 방식을 사용하였고 예전 부지의 높은 지형을 그대로 살렸다. 이 공간은 아이들이 숨바꼭질을 하거나 다른 놀이를 할 수 있게 해 줄뿐만 아니라 나이든 사람들이 체스나 Tai Chi, 단체음악활동을 할 수 있는 공간까지 제공해 준다. 마치 끊어진 선과 같이 옥외 코리더는 정원의 북동쪽 모서리를 시작으로 기존에 남아 있는 벽체를 따라 조성되어 언덕을 구불구불하게 오르면서 꼭대기로 이어져 정원의 새 출입구로 확장된다. 정원의 동쪽 경계 벽을 재정립하면서 코리더와 벽체 사이에는 일련의 삼각 공간들이 생긴다.대나무, 꽃, 그 밖의 나무들이 구획된 공간 안에 중국의 그림 조각들을 구성하기 위해 섞여서 식재된다. 코리더를 걷다보면 한 걸음마다 달라지는 경관을 보게 되는데, 이런 연속적인 경험은 전통 중국 정원에서 필수적인 요소이다. 융기된 코리더는 좁은 경사면을 다양한 형태의 몇몇 경작 테라스로 나눈다. 사람들은 공동으로 운영되는 자연경관을 보호하고 만들어 가는데 참여하게 되고, 지역 주민들 및 아이들은 테라스에 심겨진 꽃, 잔디 그리고 곡물들을 통해 농작의 즐거움을 경험하게 된다. Before the launch of large-scale urban construction Shenzhen was formerly hilly country. Today, it is difficult to see the original landform distinguished from the even city pattern. The Jade Bamboo Garden, which has insufficient connections with the surrounding streets, is one of the few areas partly retaining the original landform and vegetation in the urban center. The site has an irregular shape, and the altitude difference of the slope from north to south is almost 13 meters. The semi-open square connected with the city towers above the streets ground about 3 meters above the street. The design keeps the former hilly landform of the site, using traditional form of the Chinese courtyards to create bamboo islands throughout. Such space allows not only the children to play hide-and-seek and other games, but also the old people to play chess, Tai Chi and to perform community music. Starting from the northeast corner of the courtyard, an outdoor corridor shape, like a broken line is built along the existing retaining wall, climbing sinuously on the hillsides, leading to the peak, and extending to the new entrance of the park. There is a series of triangle spaces between the corridor and the wall, redefining the east boundary of the park. Within these defined spaces, bamboo, flowers and trees are mixed together to form amazing Chinese painting pieces. Walking in the corridor, one step together with one scene - the series of spatial experience is the essence of the traditional Chinese garden. Landscape Architect _ UrbanusClient _ Luohu Development & Reform BureauLocation _ Shenzhen, ChinaArea _ 6,870㎡Design _ 2005~2006Completion _ 2009
취죽문화광장
Jade Bamboo Culture Plaza대규모 도심 건설이 추진되기 이전의 선전시는 원래 지대가 높은 곳이었다. 요즘은 평편한 도시의 패턴으로 인해 예전의 지형을 보는 것이 어려워졌다. 주변으로 도로가 있어 연계성이 원활하지 못했던 Jade Bamboo(翠竹, 푸른 대나무) Culture Plaza는 도심에서 예전의 지형과 수풀이 부분적으로 남아있는 지역 중 하나이다. 부지의 형태는 일정하지 않으며, 북쪽에서 남쪽으로 난 경사의 고도 차이가 13 미터에 이른다. 반 옥외 광장은 꼭대기와 연결되며, 곳곳에 대나무 섬을 만들기 위해 중국 마당의 전통 방식을 사용하였고 예전 부지의 높은 지형을 그대로 살렸다. 이 공간은 아이들이 숨바꼭질을 하거나 다른 놀이를 할 수 있게 해 줄뿐만 아니라 나이든 사람들이 체스나 Tai Chi, 단체음악활동을 할 수 있는 공간까지 제공해 준다. 마치 끊어진 선과 같이 옥외 코리더는 정원의 북동쪽 모서리를 시작으로 기존에 남아 있는 벽체를 따라 조성되어 언덕을 구불구불하게 오르면서 꼭대기로 이어져 정원의 새 출입구로 확장된다. 정원의 동쪽 경계 벽을 재정립하면서 코리더와 벽체 사이에는 일련의 삼각 공간들이 생긴다.대나무, 꽃, 그 밖의 나무들이 구획된 공간 안에 중국의 그림 조각들을 구성하기 위해 섞여서 식재된다. 코리더를 걷다보면 한 걸음마다 달라지는 경관을 보게 되는데, 이런 연속적인 경험은 전통 중국 정원에서 필수적인 요소이다. 융기된 코리더는 좁은 경사면을 다양한 형태의 몇몇 경작 테라스로 나눈다. 사람들은 공동으로 운영되는 자연경관을 보호하고 만들어 가는데 참여하게 되고, 지역 주민들 및 아이들은 테라스에 심겨진 꽃, 잔디 그리고 곡물들을 통해 농작의 즐거움을 경험하게 된다. Before the launch of large-scale urban construction Shenzhen was formerly hilly country. Today, it is difficult to see the original landform distinguished from the even city pattern. The Jade Bamboo Garden, which has insufficient connections with the surrounding streets, is one of the few areas partly retaining the original landform and vegetation in the urban center. The site has an irregular shape, and the altitude difference of the slope from north to south is almost 13 meters. The semi-open square connected with the city towers above the streets ground about 3 meters above the street. The design keeps the former hilly landform of the site, using traditional form of the Chinese courtyards to create bamboo islands throughout. Such space allows not only the children to play hide-and-seek and other games, but also the old people to play chess, Tai Chi and to perform community music. Starting from the northeast corner of the courtyard, an outdoor corridor shape, like a broken line is built along the existing retaining wall, climbing sinuously on the hillsides, leading to the peak, and extending to the new entrance of the park. There is a series of triangle spaces between the corridor and the wall, redefining the east boundary of the park. Within these defined spaces, bamboo, flowers and trees are mixed together to form amazing Chinese painting pieces. Walking in the corridor, one step together with one scene - the series of spatial experience is the essence of the traditional Chinese garden. Landscape Architect _ UrbanusClient _ Luohu Development & Reform BureauLocation _ Shenzhen, ChinaArea _ 6,870㎡Design _ 2005~2006Completion _ 2009