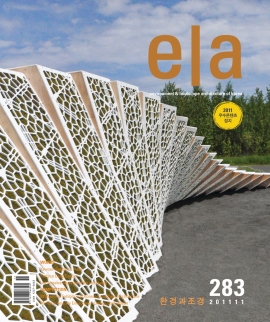Los Angeles Museum of the Holocaust
The Los Angeles Museum of the Holocaust (LAMH) opens its doors in the autumn of last year as the permanent home and display of a collection of artifacts from a ghastly era one-half century passed. Located within a public park at the site of an existing Holocaust memorial, the architecture of the L.A. Museum of the Holocaust straddles the line between autonomous sculpture and a civic destination mindful of the institution and public audience it serves. Museums must function in a precise manner to simultaneously deliver a message through potent content presentation while offering a spatial experience which affords visitors a contemplative asylum. Additionally, this museum uses architecture to enhance the ambient foundation for visitors to receive the intended messages being delivered through each display. Ultimately, the overall design of the building and interior displays transforms each visitor’ encounter with the building and surrounding park into a memorable event capable of instilling a lasting impression of the genocide which occurred and the tolerance needed to move forward compassionately.
Contextual Strategy
Paramount to the design strategy is the integration of the building into the surrounding open, park landscape. The museum is submerged into the ground allowing the park’ landscape to continue over the roof of the structure. Existing park pathways are used as connective elements to integrate the pedestrian flow of the park with the new circulation for museum visitors. The pathways are morphed onto the building and appropriated as surface patterning. The patterning continues above the museum’ galleries, further connecting the park’ landscape and pedestrian paths. By maintaining the material pallet of the park and extending it onto the museum, the hues and textures of concrete and vegetation blend with the existing material palette of Pan Pacific Park. These simple moves create a distinctive facade for the museum while maintaining the parks topography and landscape. The museum emerges from the landscape as a single, curving concrete wall that splits and carves into the ground to form the entry. Designed and constructed with sustainable systems and materials, the LAMOTH building is on track to receive a LEED Gold Certification from the US Green Building Council.
로스앤젤레스 유대인 대학살 박물관은 끔찍했던 지난 반세기의 유물 전시장으로서 2010년 가을에 개장했다. 기존의 대학살 추모비가 있는 공원에 위치한 이 박물관의 건축은 교육기관들과 일반 관람객을 염두에 두어 독립적인 조각물이자 도시민들의 목적지가 되게 하였다. 박물관은 관람객에게 사색에 잠기게 하는 공간적인 경험을 제공해야 하는 동시에 강력한 전시 내용을 통해 메시지를 정확한 방식으로 전달해야한다. 게다가 이 박물관은 관람객들이 각 전시물을 통해 전달하고자 하는 다분히 의도된 메시지를 받아들이도록 주변의 기초 구조를 강조하는 건축 형태를 활용하고 있다.
결국, 전반적인 건축과 내부 전시실 설계는 각각의 관람객에게 과거에 겪었던 집단 학살의 지속적인 잔상과 그에 대한 연민을 느끼며 나아가 관용을 갖도록 서서히 주입시키며 건물, 공원과의 조우를 기념할만한 사건으로 변형시킬 수 있도록 해준다.
설계 전략은 건물과 주변의 열린 공간인 공원 경관과의 통합에 주안점을 두었다. 박물관은 땅 속에 묻혀 있는 형태이며 공원의 경관이 건물 옥상으로 연속하여 연결된 형태가 된다. 기존 공원 동선들은 전시관 방문객을 위해 새로 조성된 순환 동선과 함께 어우러지며 공원과의 보행 흐름을 통합해주는 연결 요소로 활용되었다. 동선은 건물의 형태이자 건물 외피 패턴으로 읽히게 된다. 박물관 전시실 상부의 연속된 패턴들은 더 나아가 공원의 경관 및 보행자 전용 도로와 연결된다. 공원에 사용된 소재를 유지하고 그것을 박물관으로 확장시킴으로써, 콘크리트의 색과 질감, 식생이 Pan Pacific 공원의 기존 소재들과 어울리도록 했다.
이러한 단순한 작업들은 공원의 지형과 경관을 그대로 유지하면서 박물관만의 특색 있는 외관을 만들어준다. 박물관은 입구로 들어가는 땅을 가르고 분절하는 단순하고 굴곡진 콘크리트 벽처럼 대지로부터 드러난다. 지속가능한 시스템과 재료를 활용하여 지어진 로스앤젤레스 유대인 대학살 박물관은 미국 그린 빌딩 인증 협회에서 LEED 골드 레벨 인증을 받을 수 있는 수준에 있다.
Architect _ Belzberg Architects
Client _ Los Angeles Museum of the Holocaust
Location _ 100 South The Grove Drive, Los Angeles, CA
Area _ 290,626㎡
Completion _ 2010
Photographs _ Belzberg Architects, Benny Chan - Fotoworks, Iwan Baan





