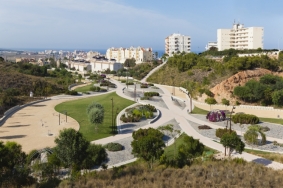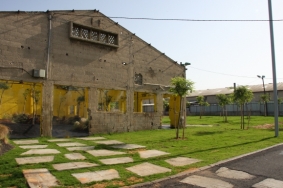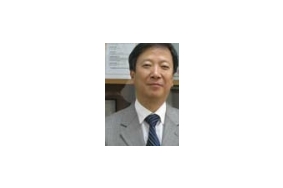-
 토레블랑카 파크
토레블랑카 파크
Torreblanca Park이 지역은 토레비야Torrevieja시의 무분별한 성장의 결과로 나타나게 된 잉여의 버려진 땅이다. 해당 지역 전역에 걸쳐 표고차의 변화폭이 크기 때문에 매우 복잡한 건축설계가 필요하다. 프로젝트는 경사면에 소나무를 식재하고 이 나무들이 숲을 이루도록 한 뒤 저지대로 이어지는 여러 개의 작은 길을 만드는 것을 골자로 한다. 이러한 길은 향료식물을 재배하는 묘목장을 휘감아 돌고, 길가에는 덩굴식물이 타고 올라갈 수 있는 철재 격자 구조물이 설치되기도 한다.우리는 이 정원이 향기로 가득차 비탈진 길을 따라 아래로 내려오면서 그 향기에 매료될 수있기를 기대했다.Design _ Carme PinosLocation _ Alicante, SpainArea _ 2,000㎡Completion _ 2010Photograph _ David CabreraEditor _ Park, Sang BaekTranslator _ Ahn, Ho Kyoon
It is a marginal lot, leftover from the uncontrolled growth of Torrevieja. The strong contour change in both sides of the lot makes the construction very complicated. The project consists in replanting with pine trees the slopes, turning them into a forest where small paths go down to the lower level. It is at this level where the paths entwine aromatic planting beds, always in circles. Sometimes these circles get volume, We wanted our garden to be a concentration of perfumes in which we are submerged as we descend.
-
 사이드 이펙트
사이드 이펙트
Side Effect
‘사이트 이펙트’가 위치한 대상지는 도시의 거주지역과 공업지역의 경계선상, 즉 ‘중간’지대라고 부를만한 곳에 있다. 이 지역은 도시계획의 목적에 부합하지 못하여 버려졌다. 대상지 자체는 콘크리트 담장과 철조망으로 둘러싸인 건물들로 이루어져 있다. 프로젝트 이전에 버려진 건물 골조는 주변의 주민과 사업주들의 쓰레기장으로 쓰여 인근 자동차 정비소에서 나오는 폐기물을 포함한 쓰레기로 가득했다. 대상지 주변에는 공업시설과 주거시설, 고등학교와 신학교, 제지공장, 몇 개의 작은 상점이 있다. 계획에는 공업지역과 주거지역 사이에 다리를 놓고자 했다. 대상지의 건물 골조가 작업의 기초가 되었으며, 구조를 축소하고 주변의 부가적 공간을 규정하여 새로운 대상지가 만들어졌다. 석면 지붕을 제거하자 인상적인 철골 구조물이 드러났다. 내벽은 안전상의 이유로 제거되었고, 외벽에 새로운 문을 몇 개 만들어 건물을 주변과 연결했다. 뿐만 아니라 대상지를 거리와 건물로부터 차단하던 철조망을 높이 올린 콘크리트 담장도 제거되었다. 이 콘크리트는 얇게 잘려 대상지의 새로운 입구를 경계 짓는 수평면을 만드는데 재사용되었다.Design _ Amir Lotan, Landscape ArchitectLocation _ Intersection of Ort Israel and Melacha Streets,Bat Yam, IsraelArea _ 2,000㎡Completion _ 2010Photograph _ Ben HerzogEditor _ Park, Sang BaekTranslator _ Hwang, Ju YoungThe site on which ‘Side Effect’ is located is at the fault line between the city’s residential and industrial areas, in what can be called an ‘intermediate’ zone. The area does not fulfill its purpose, according to the city’s plan, and is therefore abandoned. The site itself comprises of a building, surrounded by a concrete wall and barbed wire. Prior to the project, the abandoned building skeleton was used as a dumping ground by the surrounding residents and business owners, filled with refuse material including that from a nearby garage. The site is bordered by industry and residences and public facilities including a high school, a religious school, a paper mill and a few small stores. In my plan, I tried to create a bridge between the industrial zone and the residential one. The building skeleton at the site was the basis of the work. By paring down the structure and defining additional space around it, a new site was created. After the removal of the Asbestos roof, an impressive steel construction was exposed. The interior walls were dismantled for safety reasons and some new openings were created through the external walls, so as to connect the building with its surroundings. Furthermore, another concrete wall with an elevated wire fence that originally blocked the site from the street and buildings was removed. The concrete was then sliced up and recycled to form a horizontal plane that defines a new entrance to the site.
-
 2012년 격동의 해, 조경계의 제도적 기반 정착을 위하여
2012년 격동의 해, 조경계의 제도적 기반 정착을 위하여
건설산업이 전체적으로 침체의 늪에 빠져 앞을 헤아릴 수 없는 상황 속에 있습니다. 우리 조경분야도 이 위기를 외부적 요인으로만 탓할 수 없으며, 이제 스스로 갖고 있는 구조적 문제를 해결해야 할 기회입니다. 그동안 조경산업의 활력이 제도 정착과 연구개발로 이어지는 것이 모두 여의치 않았고, 조경계의 염원이던 조경기본법의 제정에 거는 기대마저도 거의 사라졌습니다.지난 한 해 동안 조경사회 회장직을 수행하면서 관련 법규의 제정, 개정에 대응하느라 양홍모 조경학회장을 중심으로 조경관련단체장들과 함께 많은 시간을 보냈습니다. 수시로 모여 함께 열심히 토론하고, 대안을 만들면서 국회, 국토해양부, 산림청 등을 정신없이 다녔습니다. 먼발치서 바라보던 국회의사당을 방문해 관련 의원실에 가서 설명하고 자료를 전하느라 의원회관 구석구석을 다녔습니다.건축은 건축기본법, 산림청에서는 도시숲법, 환경부에서는 자연환경보전법, 농수산식품부에서는 도시농업법, 지식경제부에서는 산업디자인법을 제정 또는 개정하려 하면서 조경분야와 크고 작은 충돌이 발생하고 있습니다. ‘조경’에서 다루는 내용을 다양한 분야에서 적용할 수 있다는건 좋은 일이지만 문제는 우리의 현실에서는 법규에 특정 용어가 들어가면 다른 법에서 동일한 용어를 사용하기 어렵다는데 있습니다.
조경에서 다루는 범위가 건축물의 외부공간 뿐만 아니라 본질적으로 경관, 생태, 자연환경, 공공공간임에도 불구하고 이미 자연환경보전법, 경관법, 건축기본법 등에서 용어를 선점해 버리면 전문분야의 영역 자체가 인정되지 않는 파괴력을 갖고 있습니다.
 토레블랑카 파크
Torreblanca Park이 지역은 토레비야Torrevieja시의 무분별한 성장의 결과로 나타나게 된 잉여의 버려진 땅이다. 해당 지역 전역에 걸쳐 표고차의 변화폭이 크기 때문에 매우 복잡한 건축설계가 필요하다. 프로젝트는 경사면에 소나무를 식재하고 이 나무들이 숲을 이루도록 한 뒤 저지대로 이어지는 여러 개의 작은 길을 만드는 것을 골자로 한다. 이러한 길은 향료식물을 재배하는 묘목장을 휘감아 돌고, 길가에는 덩굴식물이 타고 올라갈 수 있는 철재 격자 구조물이 설치되기도 한다.우리는 이 정원이 향기로 가득차 비탈진 길을 따라 아래로 내려오면서 그 향기에 매료될 수있기를 기대했다.Design _ Carme PinosLocation _ Alicante, SpainArea _ 2,000㎡Completion _ 2010Photograph _ David CabreraEditor _ Park, Sang BaekTranslator _ Ahn, Ho Kyoon It is a marginal lot, leftover from the uncontrolled growth of Torrevieja. The strong contour change in both sides of the lot makes the construction very complicated. The project consists in replanting with pine trees the slopes, turning them into a forest where small paths go down to the lower level. It is at this level where the paths entwine aromatic planting beds, always in circles. Sometimes these circles get volume, We wanted our garden to be a concentration of perfumes in which we are submerged as we descend.
토레블랑카 파크
Torreblanca Park이 지역은 토레비야Torrevieja시의 무분별한 성장의 결과로 나타나게 된 잉여의 버려진 땅이다. 해당 지역 전역에 걸쳐 표고차의 변화폭이 크기 때문에 매우 복잡한 건축설계가 필요하다. 프로젝트는 경사면에 소나무를 식재하고 이 나무들이 숲을 이루도록 한 뒤 저지대로 이어지는 여러 개의 작은 길을 만드는 것을 골자로 한다. 이러한 길은 향료식물을 재배하는 묘목장을 휘감아 돌고, 길가에는 덩굴식물이 타고 올라갈 수 있는 철재 격자 구조물이 설치되기도 한다.우리는 이 정원이 향기로 가득차 비탈진 길을 따라 아래로 내려오면서 그 향기에 매료될 수있기를 기대했다.Design _ Carme PinosLocation _ Alicante, SpainArea _ 2,000㎡Completion _ 2010Photograph _ David CabreraEditor _ Park, Sang BaekTranslator _ Ahn, Ho Kyoon It is a marginal lot, leftover from the uncontrolled growth of Torrevieja. The strong contour change in both sides of the lot makes the construction very complicated. The project consists in replanting with pine trees the slopes, turning them into a forest where small paths go down to the lower level. It is at this level where the paths entwine aromatic planting beds, always in circles. Sometimes these circles get volume, We wanted our garden to be a concentration of perfumes in which we are submerged as we descend. 사이드 이펙트
Side Effect ‘사이트 이펙트’가 위치한 대상지는 도시의 거주지역과 공업지역의 경계선상, 즉 ‘중간’지대라고 부를만한 곳에 있다. 이 지역은 도시계획의 목적에 부합하지 못하여 버려졌다. 대상지 자체는 콘크리트 담장과 철조망으로 둘러싸인 건물들로 이루어져 있다. 프로젝트 이전에 버려진 건물 골조는 주변의 주민과 사업주들의 쓰레기장으로 쓰여 인근 자동차 정비소에서 나오는 폐기물을 포함한 쓰레기로 가득했다. 대상지 주변에는 공업시설과 주거시설, 고등학교와 신학교, 제지공장, 몇 개의 작은 상점이 있다. 계획에는 공업지역과 주거지역 사이에 다리를 놓고자 했다. 대상지의 건물 골조가 작업의 기초가 되었으며, 구조를 축소하고 주변의 부가적 공간을 규정하여 새로운 대상지가 만들어졌다. 석면 지붕을 제거하자 인상적인 철골 구조물이 드러났다. 내벽은 안전상의 이유로 제거되었고, 외벽에 새로운 문을 몇 개 만들어 건물을 주변과 연결했다. 뿐만 아니라 대상지를 거리와 건물로부터 차단하던 철조망을 높이 올린 콘크리트 담장도 제거되었다. 이 콘크리트는 얇게 잘려 대상지의 새로운 입구를 경계 짓는 수평면을 만드는데 재사용되었다.Design _ Amir Lotan, Landscape ArchitectLocation _ Intersection of Ort Israel and Melacha Streets,Bat Yam, IsraelArea _ 2,000㎡Completion _ 2010Photograph _ Ben HerzogEditor _ Park, Sang BaekTranslator _ Hwang, Ju YoungThe site on which ‘Side Effect’ is located is at the fault line between the city’s residential and industrial areas, in what can be called an ‘intermediate’ zone. The area does not fulfill its purpose, according to the city’s plan, and is therefore abandoned. The site itself comprises of a building, surrounded by a concrete wall and barbed wire. Prior to the project, the abandoned building skeleton was used as a dumping ground by the surrounding residents and business owners, filled with refuse material including that from a nearby garage. The site is bordered by industry and residences and public facilities including a high school, a religious school, a paper mill and a few small stores. In my plan, I tried to create a bridge between the industrial zone and the residential one. The building skeleton at the site was the basis of the work. By paring down the structure and defining additional space around it, a new site was created. After the removal of the Asbestos roof, an impressive steel construction was exposed. The interior walls were dismantled for safety reasons and some new openings were created through the external walls, so as to connect the building with its surroundings. Furthermore, another concrete wall with an elevated wire fence that originally blocked the site from the street and buildings was removed. The concrete was then sliced up and recycled to form a horizontal plane that defines a new entrance to the site.
사이드 이펙트
Side Effect ‘사이트 이펙트’가 위치한 대상지는 도시의 거주지역과 공업지역의 경계선상, 즉 ‘중간’지대라고 부를만한 곳에 있다. 이 지역은 도시계획의 목적에 부합하지 못하여 버려졌다. 대상지 자체는 콘크리트 담장과 철조망으로 둘러싸인 건물들로 이루어져 있다. 프로젝트 이전에 버려진 건물 골조는 주변의 주민과 사업주들의 쓰레기장으로 쓰여 인근 자동차 정비소에서 나오는 폐기물을 포함한 쓰레기로 가득했다. 대상지 주변에는 공업시설과 주거시설, 고등학교와 신학교, 제지공장, 몇 개의 작은 상점이 있다. 계획에는 공업지역과 주거지역 사이에 다리를 놓고자 했다. 대상지의 건물 골조가 작업의 기초가 되었으며, 구조를 축소하고 주변의 부가적 공간을 규정하여 새로운 대상지가 만들어졌다. 석면 지붕을 제거하자 인상적인 철골 구조물이 드러났다. 내벽은 안전상의 이유로 제거되었고, 외벽에 새로운 문을 몇 개 만들어 건물을 주변과 연결했다. 뿐만 아니라 대상지를 거리와 건물로부터 차단하던 철조망을 높이 올린 콘크리트 담장도 제거되었다. 이 콘크리트는 얇게 잘려 대상지의 새로운 입구를 경계 짓는 수평면을 만드는데 재사용되었다.Design _ Amir Lotan, Landscape ArchitectLocation _ Intersection of Ort Israel and Melacha Streets,Bat Yam, IsraelArea _ 2,000㎡Completion _ 2010Photograph _ Ben HerzogEditor _ Park, Sang BaekTranslator _ Hwang, Ju YoungThe site on which ‘Side Effect’ is located is at the fault line between the city’s residential and industrial areas, in what can be called an ‘intermediate’ zone. The area does not fulfill its purpose, according to the city’s plan, and is therefore abandoned. The site itself comprises of a building, surrounded by a concrete wall and barbed wire. Prior to the project, the abandoned building skeleton was used as a dumping ground by the surrounding residents and business owners, filled with refuse material including that from a nearby garage. The site is bordered by industry and residences and public facilities including a high school, a religious school, a paper mill and a few small stores. In my plan, I tried to create a bridge between the industrial zone and the residential one. The building skeleton at the site was the basis of the work. By paring down the structure and defining additional space around it, a new site was created. After the removal of the Asbestos roof, an impressive steel construction was exposed. The interior walls were dismantled for safety reasons and some new openings were created through the external walls, so as to connect the building with its surroundings. Furthermore, another concrete wall with an elevated wire fence that originally blocked the site from the street and buildings was removed. The concrete was then sliced up and recycled to form a horizontal plane that defines a new entrance to the site. 2012년 격동의 해, 조경계의 제도적 기반 정착을 위하여
건설산업이 전체적으로 침체의 늪에 빠져 앞을 헤아릴 수 없는 상황 속에 있습니다. 우리 조경분야도 이 위기를 외부적 요인으로만 탓할 수 없으며, 이제 스스로 갖고 있는 구조적 문제를 해결해야 할 기회입니다. 그동안 조경산업의 활력이 제도 정착과 연구개발로 이어지는 것이 모두 여의치 않았고, 조경계의 염원이던 조경기본법의 제정에 거는 기대마저도 거의 사라졌습니다.지난 한 해 동안 조경사회 회장직을 수행하면서 관련 법규의 제정, 개정에 대응하느라 양홍모 조경학회장을 중심으로 조경관련단체장들과 함께 많은 시간을 보냈습니다. 수시로 모여 함께 열심히 토론하고, 대안을 만들면서 국회, 국토해양부, 산림청 등을 정신없이 다녔습니다. 먼발치서 바라보던 국회의사당을 방문해 관련 의원실에 가서 설명하고 자료를 전하느라 의원회관 구석구석을 다녔습니다.건축은 건축기본법, 산림청에서는 도시숲법, 환경부에서는 자연환경보전법, 농수산식품부에서는 도시농업법, 지식경제부에서는 산업디자인법을 제정 또는 개정하려 하면서 조경분야와 크고 작은 충돌이 발생하고 있습니다. ‘조경’에서 다루는 내용을 다양한 분야에서 적용할 수 있다는건 좋은 일이지만 문제는 우리의 현실에서는 법규에 특정 용어가 들어가면 다른 법에서 동일한 용어를 사용하기 어렵다는데 있습니다. 조경에서 다루는 범위가 건축물의 외부공간 뿐만 아니라 본질적으로 경관, 생태, 자연환경, 공공공간임에도 불구하고 이미 자연환경보전법, 경관법, 건축기본법 등에서 용어를 선점해 버리면 전문분야의 영역 자체가 인정되지 않는 파괴력을 갖고 있습니다.
2012년 격동의 해, 조경계의 제도적 기반 정착을 위하여
건설산업이 전체적으로 침체의 늪에 빠져 앞을 헤아릴 수 없는 상황 속에 있습니다. 우리 조경분야도 이 위기를 외부적 요인으로만 탓할 수 없으며, 이제 스스로 갖고 있는 구조적 문제를 해결해야 할 기회입니다. 그동안 조경산업의 활력이 제도 정착과 연구개발로 이어지는 것이 모두 여의치 않았고, 조경계의 염원이던 조경기본법의 제정에 거는 기대마저도 거의 사라졌습니다.지난 한 해 동안 조경사회 회장직을 수행하면서 관련 법규의 제정, 개정에 대응하느라 양홍모 조경학회장을 중심으로 조경관련단체장들과 함께 많은 시간을 보냈습니다. 수시로 모여 함께 열심히 토론하고, 대안을 만들면서 국회, 국토해양부, 산림청 등을 정신없이 다녔습니다. 먼발치서 바라보던 국회의사당을 방문해 관련 의원실에 가서 설명하고 자료를 전하느라 의원회관 구석구석을 다녔습니다.건축은 건축기본법, 산림청에서는 도시숲법, 환경부에서는 자연환경보전법, 농수산식품부에서는 도시농업법, 지식경제부에서는 산업디자인법을 제정 또는 개정하려 하면서 조경분야와 크고 작은 충돌이 발생하고 있습니다. ‘조경’에서 다루는 내용을 다양한 분야에서 적용할 수 있다는건 좋은 일이지만 문제는 우리의 현실에서는 법규에 특정 용어가 들어가면 다른 법에서 동일한 용어를 사용하기 어렵다는데 있습니다. 조경에서 다루는 범위가 건축물의 외부공간 뿐만 아니라 본질적으로 경관, 생태, 자연환경, 공공공간임에도 불구하고 이미 자연환경보전법, 경관법, 건축기본법 등에서 용어를 선점해 버리면 전문분야의 영역 자체가 인정되지 않는 파괴력을 갖고 있습니다.