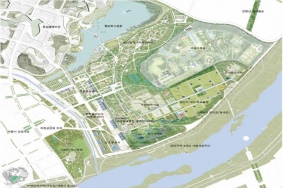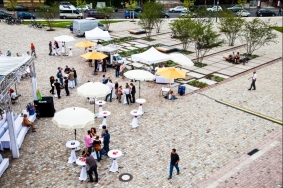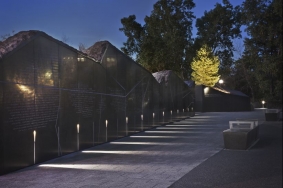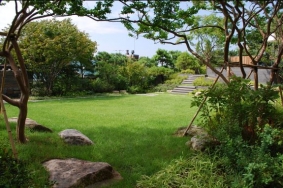-
 세종시 중앙녹지공간 기본계획 및 기본설계(5)
세종시 중앙녹지공간 기본계획 및 기본설계(5)
The Master Plan and Schematic Design for Central Open Space in M.A.C, Korea(5)
세종시 금강길 / 세종시 둘레길(가칭)중앙녹지공간 구역을 중심으로 약 6.5km에 이르는 중심구역 순환길은 세종시 도시개념의 비워진 내부를 순환하는 링으로서 인접한 시설에 따라 각각의 특성을 갖고 연결되도록 계획되었다.2007년부터 시작된 기본계획 조정은 최초 중앙녹지공간 계획구역 내에 포함되었던 금강수변구역양안이 4대강 시범사업구역으로 제척되고 금강을 따라 이어지는 수변공원 구역과 자연녹지 지역이 중앙녹지공간 계획구역으로 포함됨에 따라 이에 대한 체계화 및 연결의 필요성이 대두되었다.먼저 중앙녹지공간으로의 보행 및 자전거길 등을 통해 도시의 각 구역으로부터 접근과 연결을 이루는 것과 동시에 환상형의 대중중심순환길과 직접적으로 연결되는 주요 세지점(중심행정타운, 2생활권, 시청사)을 순환하는 셔틀이 계획되었고 이를 가칭 세종시 금강길(둘레길)이라는 명칭으로 세종시를 동서로 잇는 수변구역과 연결하여 세종시 전체 구역을 잇는 공원 녹지축 및 보행연결을 보완하였다.중앙녹지공간은 원수산과 전월산을 잇는 남북 육생녹지축과 금강의 동서축을 잇는 세종시 녹지체계의 근간이다.세종시 금강길은 사람의 연결뿐만 아니라 자연의 흐름을 중앙녹지공간으로 이어준다.중앙녹지공간과 도시구역을 연결하며 특성화하는 도시상징문화밴드와 도시공원 프로그램밴드, 문화클러스터 및 도시휴양센터는 세종시를 동서로 잇는 가칭 ‘세종시 금강길(둘레길)’과 중심구역 순환길에 의해 도시 전체로 보행, 자전거, BRT 등의 동선으로 연결된다.세종시 금강길은 입지특성에 따라 생태예술경관 테마길(보존녹지 및 재자연화, 재생소재예술의 대지조성), 문화경관 테마길(중앙녹지공간, 중앙호수공원 및 제천변 문화클러스터 연계, 축제와 도시예술길조성), 친수경관 테마길(4대강 사업 연계 강변경관특성화길, 첫마을 및 2생활권 도시경관과 연계된 커뮤니티특성길)로 각각 구분되어 계획되었다.
-
 졸할렌 광장
졸할렌 광장
Zollhallen Plaza
Jessica Read | Atelier Dreiseitl | www.dreiseitl.com
독일 프라이부르크에 위치한 졸할렌 광장은 2009년 복원된 세관 건물을 보존하기 위해 새롭고 역동적인 도시의 광장으로 조성되었다. 이 광장은 과거 화물열차 터미널로 사용되었다가 이후 황무지가 되었던 곳을 지역주민을 위한 통합적이고 다기능적인 사회자원으로 탈바꿈한 곳이다.
모든 광장은 기후조절장치로서의 가능성을 가지고 있다. 설계자는 시 정부의 부담완화를 위해 대상지를 지역과 연계된 하수체계에서 분리하였다. 이 하수체계는 폭우 시 그 수용력을 이미 초과하여 재앙이 닥치는 것을 기다리는 수준이었기 때문이다. 또한 셀필룸(creeping thyme)이 심어진 투수성 포장과 식재대를 활용하면 광장 일대의 열섬효과를 줄이는데도 기여할 수 있는 가능성도 찾아냈다
저관리형의 아름다운 식수대들은 넓은 지표면 아래 자갈 배수로로 통하는 정화와 침투가 일어나는 곳으로, 이는 지하수면을 유지해줄 수 있는 빗물이 흘러들어갈 수 있는 지점이다. 하중을 견디는(load-bearing) 지반층인 여과재(모래, 자갈, 등 다공질층)를 이용한 이러한 혁신적인 방법은 하수시스템에 과도한 수압이 걸리는 것을 줄여준다. 이렇게 빗물을 하수관거로 흘러들지 않게 함으로써 지하수면을 유지하게 되었다.광장의 설계요소는 화물수송 철도 조차장이었던 대상지의 역사적인 과거를 상기시킨다. 벤치는 크게 설치되어 많은 사람들이 함께 앉거나 개인이 넓게 사용할 수 있도록 하여 과밀한 도시에서 평화로움과 시원스러움을 느끼도록 하였다.
Landscape Architecture _ Atelier DreiseitlClient _ Aurelis, Stadt FreiburgLocation _ Freiburg, GermanyArea _ 5,600㎡Planning and Design _ 2009~2010Completion _ 2011
The Zollhallen Plaza in Freiburg, Germany is a new, dynamic urban counterpart for the conservation listed customs hall which was restored in 2009. The plaza has been transformed from being a freight train terminal and then wasteland into an integrated, multifunctional social resource for the local neighbourhood.
Every plaza has the potential to be a climate adaption tool. To the relief of the city government, we started by disconnecting the site from the local combined sewer system, which is already overcapacity during storm events, a disaster waiting to happen. We saw the potential how the plaza area could contribute to reducing the heat island effect by using permeable paving with creeping thyme and planting pockets. These permeable surfaces can breath, increasing evaporation and cooling the city and thus providing a micro-situational mitigating of the heat island effect which is increasingly causing sudden, heavy downpours in summer.
Low-maintenance and beautiful planters are in fact cleansing and infiltration points to a large subsurface gravel trench from where the rainwater can recharge the groundwater table. Using this innovative, load-bearing filter medium reduces the hydraulic overload on the sewer system. No rain water is fed to the sewer system, instead the groundwater table is recharged.Design elements on the plaza playfully recall the historic past of the site which was a freight railyard. The benches are oversized so that several people can sit together, or individuals can spread out and find peace and space in a dense urban city.
-
 캐나다 소방관 추모공원
캐나다 소방관 추모공원
Canadian Firefighters Memorial
PLANT Architect Inc. | | www.branchplant.com
2012년 9월 9일, 캐나다 소방관 추모공원이 공식 개장했다. 공원은 1900년 엄청난 충격을 가져온 화재가 발생했던 캐나다 수도인 오타와에 건립되었다. 이 도시계획적인 기념사업은 PLANT 건축회사와 캐나다 시각디자이너, 소설가인 더글러스 커플랜드의 합작으로 설계되었다.
캐나다 수도권의 상징적인 랜드마크가 된 이 추모공원은 순직한 소방관에게 존경을 표하고 개인적 추모를 위한 아늑한 공간을 제공하고 있다. 또한, 매년 오타와의 르프레튼 광장(LeBreton Flats)에 몰리던 CFFF의 연례 추모행사를 위한 장이 되고 있다.새로 건립된 추모공원은 캐나다다운 경관과 어울리는 ‘특징’에 대한 연출(mis-en-scéne)로서, 국가 유산의 주요한 측면들을 구현할 뿐만 아니라, 의례행사 체험과 공공집회를 강화하며 고무시켜준다. 추모 의식과 행렬의 목적을 충족하고 이곳을 지나는 방문객들에게 방향을 유도하기 위한 건축적이고 조형적이며 조경적인 간섭들이 연속적으로 이어지는데, 중심 추모공간은 서로 마주한 지형물에 의해 한정되고 표현된다. 이들은 순직자 명단이 있는 추모벽을 따라 줄지어 선 방문객들을 헌정수인 소나무 아래로 이끈다.
Design _ PLANT Architect Inc. in collaboration with Douglas CouplandPLANT Team _ Mary Tremain, Vanessa Eickhoff, Lisa Rapoport, Chris Pommer, Suzanne Ernst, Jeremy McGregorArtist Team _ Douglas Coupland and David WeirClient _ Canadian Fallen Firefighters Foundation, National Capital CommissionLocation _ Ottawa, CanadaArea _ Approximately 1 acreCompletion _ 2012. 9
On 9 September 2012, the Canadian Firefighters Memorial officially opened in Ottawa, Canada. Located at the site of the capital’ devastating fire of 1900, this urban-planning memorial ensemble was collaboratively designed by PLANT Architect Inc. and Canadian visual artist and novelist Douglas Coupland.
A symbolic landmark of our nation’ capital region, the memorial park honours the fire service of fallen Canadians, creates an intimate space for personal reflection, and provides a home for the CFFF’ Annual Memorial Ceremony each fall on Ottawa’ LeBreton Flats.As a mis-en-scéne of “haracters” integrated into the Canadian landscape, the new Memorial embodies key aspects of our nation’ heritage, as well as shapes, enhances, and inspires experiences of ritual and public gathering. To fulfil the purposes of ceremony and procession, and to navigate visitors through the space, a series of architectural, sculptural, and landscape interventions were introduced: the central ceremony area is defined and framed by the site’ two opposing landforms, leading visitors along the Name Wall to the base of the Dedication Pine Tree.
-
 10개의 작은 정원
10개의 작은 정원
Ten Small Gardens
직원과 함께 전주로 출장을 가는 길에 선배의 전화를 받았다. 한 건축가를 소개받았는데, 그에게 주택정원을 같이 하자는 제안을 받았다. 건축가를 만난 얼마 뒤에 건축주를 만나고 몇 번의 회의를 거쳐 정원의 윤곽을 정했다. 건축주가 특별히 정원에 관심이 많다고 전해 들었는데, 건축주는 식물에도 관심이 많은 분이었다. 직접 심는 것도 즐기고, 정원에 풍성하면서도 다양한 모습을 원했다. 유난히 긴 협의과정을 통해 정원의 깊이가 더해졌고, 다양한 식물이 자랄 수 있는 정원의 모습이 그려졌다. 하나의 작은 식물원이 된 것이다. 10개의 주제를 가진 정원을 구상했다. 하나의 정원이지만 정원을 산책하며 10개의 정원을 전시해 놓았다.대상지는 남산자락 아래 경사지에 위치하며 햇빛이 잘 드는 곳이다. 전망도 좋고 조용한 주택가의 분위기도 좋았다. 마당의 지형이 변화가 심해 재미있는 풍경이 만들어질 것 같았다.
Landscape Architect _ knl landscape design studioLandscape Construction _ Yu jeong nong wonArchitect _ SEE ARCHITECTSLocation _ Itaewon-dong, Yongsan-gu, Seoul, KoreaLandscape Area _ 827㎡ Completion _ 2012 Photograph _ Kim, Yong TaegEditor _ Lee, Hyeong JooTranslator _ Hwang, Ju Young
I got a call from an older alumnus on a business trip to Jeonju. He introduced me an architect who asked me to work together for a house garden. The client was particularly interested in garden. I met the architect and before long the client. After several meetings, I got the basic outline down for the garden. The client was interested in planting. He himself loved gardening and wanted a flourishing and various aspects. With a long consultation, a deep garden with various plants was planned. It was a small botanical garden. We planned a garden with 10 themes. 10 small gardens would be enjoyed while promenading. Site is located on a slope at the foot of the Namsan Mountain, and is very sunny. It has a fine view and is located in a calm residential area. Uneven topography of the courtyard would make an interesting landscape.
 세종시 중앙녹지공간 기본계획 및 기본설계(5)
The Master Plan and Schematic Design for Central Open Space in M.A.C, Korea(5) 세종시 금강길 / 세종시 둘레길(가칭)중앙녹지공간 구역을 중심으로 약 6.5km에 이르는 중심구역 순환길은 세종시 도시개념의 비워진 내부를 순환하는 링으로서 인접한 시설에 따라 각각의 특성을 갖고 연결되도록 계획되었다.2007년부터 시작된 기본계획 조정은 최초 중앙녹지공간 계획구역 내에 포함되었던 금강수변구역양안이 4대강 시범사업구역으로 제척되고 금강을 따라 이어지는 수변공원 구역과 자연녹지 지역이 중앙녹지공간 계획구역으로 포함됨에 따라 이에 대한 체계화 및 연결의 필요성이 대두되었다.먼저 중앙녹지공간으로의 보행 및 자전거길 등을 통해 도시의 각 구역으로부터 접근과 연결을 이루는 것과 동시에 환상형의 대중중심순환길과 직접적으로 연결되는 주요 세지점(중심행정타운, 2생활권, 시청사)을 순환하는 셔틀이 계획되었고 이를 가칭 세종시 금강길(둘레길)이라는 명칭으로 세종시를 동서로 잇는 수변구역과 연결하여 세종시 전체 구역을 잇는 공원 녹지축 및 보행연결을 보완하였다.중앙녹지공간은 원수산과 전월산을 잇는 남북 육생녹지축과 금강의 동서축을 잇는 세종시 녹지체계의 근간이다.세종시 금강길은 사람의 연결뿐만 아니라 자연의 흐름을 중앙녹지공간으로 이어준다.중앙녹지공간과 도시구역을 연결하며 특성화하는 도시상징문화밴드와 도시공원 프로그램밴드, 문화클러스터 및 도시휴양센터는 세종시를 동서로 잇는 가칭 ‘세종시 금강길(둘레길)’과 중심구역 순환길에 의해 도시 전체로 보행, 자전거, BRT 등의 동선으로 연결된다.세종시 금강길은 입지특성에 따라 생태예술경관 테마길(보존녹지 및 재자연화, 재생소재예술의 대지조성), 문화경관 테마길(중앙녹지공간, 중앙호수공원 및 제천변 문화클러스터 연계, 축제와 도시예술길조성), 친수경관 테마길(4대강 사업 연계 강변경관특성화길, 첫마을 및 2생활권 도시경관과 연계된 커뮤니티특성길)로 각각 구분되어 계획되었다.
세종시 중앙녹지공간 기본계획 및 기본설계(5)
The Master Plan and Schematic Design for Central Open Space in M.A.C, Korea(5) 세종시 금강길 / 세종시 둘레길(가칭)중앙녹지공간 구역을 중심으로 약 6.5km에 이르는 중심구역 순환길은 세종시 도시개념의 비워진 내부를 순환하는 링으로서 인접한 시설에 따라 각각의 특성을 갖고 연결되도록 계획되었다.2007년부터 시작된 기본계획 조정은 최초 중앙녹지공간 계획구역 내에 포함되었던 금강수변구역양안이 4대강 시범사업구역으로 제척되고 금강을 따라 이어지는 수변공원 구역과 자연녹지 지역이 중앙녹지공간 계획구역으로 포함됨에 따라 이에 대한 체계화 및 연결의 필요성이 대두되었다.먼저 중앙녹지공간으로의 보행 및 자전거길 등을 통해 도시의 각 구역으로부터 접근과 연결을 이루는 것과 동시에 환상형의 대중중심순환길과 직접적으로 연결되는 주요 세지점(중심행정타운, 2생활권, 시청사)을 순환하는 셔틀이 계획되었고 이를 가칭 세종시 금강길(둘레길)이라는 명칭으로 세종시를 동서로 잇는 수변구역과 연결하여 세종시 전체 구역을 잇는 공원 녹지축 및 보행연결을 보완하였다.중앙녹지공간은 원수산과 전월산을 잇는 남북 육생녹지축과 금강의 동서축을 잇는 세종시 녹지체계의 근간이다.세종시 금강길은 사람의 연결뿐만 아니라 자연의 흐름을 중앙녹지공간으로 이어준다.중앙녹지공간과 도시구역을 연결하며 특성화하는 도시상징문화밴드와 도시공원 프로그램밴드, 문화클러스터 및 도시휴양센터는 세종시를 동서로 잇는 가칭 ‘세종시 금강길(둘레길)’과 중심구역 순환길에 의해 도시 전체로 보행, 자전거, BRT 등의 동선으로 연결된다.세종시 금강길은 입지특성에 따라 생태예술경관 테마길(보존녹지 및 재자연화, 재생소재예술의 대지조성), 문화경관 테마길(중앙녹지공간, 중앙호수공원 및 제천변 문화클러스터 연계, 축제와 도시예술길조성), 친수경관 테마길(4대강 사업 연계 강변경관특성화길, 첫마을 및 2생활권 도시경관과 연계된 커뮤니티특성길)로 각각 구분되어 계획되었다. 졸할렌 광장
Zollhallen Plaza Jessica Read | Atelier Dreiseitl | www.dreiseitl.com 독일 프라이부르크에 위치한 졸할렌 광장은 2009년 복원된 세관 건물을 보존하기 위해 새롭고 역동적인 도시의 광장으로 조성되었다. 이 광장은 과거 화물열차 터미널로 사용되었다가 이후 황무지가 되었던 곳을 지역주민을 위한 통합적이고 다기능적인 사회자원으로 탈바꿈한 곳이다. 모든 광장은 기후조절장치로서의 가능성을 가지고 있다. 설계자는 시 정부의 부담완화를 위해 대상지를 지역과 연계된 하수체계에서 분리하였다. 이 하수체계는 폭우 시 그 수용력을 이미 초과하여 재앙이 닥치는 것을 기다리는 수준이었기 때문이다. 또한 셀필룸(creeping thyme)이 심어진 투수성 포장과 식재대를 활용하면 광장 일대의 열섬효과를 줄이는데도 기여할 수 있는 가능성도 찾아냈다 저관리형의 아름다운 식수대들은 넓은 지표면 아래 자갈 배수로로 통하는 정화와 침투가 일어나는 곳으로, 이는 지하수면을 유지해줄 수 있는 빗물이 흘러들어갈 수 있는 지점이다. 하중을 견디는(load-bearing) 지반층인 여과재(모래, 자갈, 등 다공질층)를 이용한 이러한 혁신적인 방법은 하수시스템에 과도한 수압이 걸리는 것을 줄여준다. 이렇게 빗물을 하수관거로 흘러들지 않게 함으로써 지하수면을 유지하게 되었다.광장의 설계요소는 화물수송 철도 조차장이었던 대상지의 역사적인 과거를 상기시킨다. 벤치는 크게 설치되어 많은 사람들이 함께 앉거나 개인이 넓게 사용할 수 있도록 하여 과밀한 도시에서 평화로움과 시원스러움을 느끼도록 하였다. Landscape Architecture _ Atelier DreiseitlClient _ Aurelis, Stadt FreiburgLocation _ Freiburg, GermanyArea _ 5,600㎡Planning and Design _ 2009~2010Completion _ 2011 The Zollhallen Plaza in Freiburg, Germany is a new, dynamic urban counterpart for the conservation listed customs hall which was restored in 2009. The plaza has been transformed from being a freight train terminal and then wasteland into an integrated, multifunctional social resource for the local neighbourhood. Every plaza has the potential to be a climate adaption tool. To the relief of the city government, we started by disconnecting the site from the local combined sewer system, which is already overcapacity during storm events, a disaster waiting to happen. We saw the potential how the plaza area could contribute to reducing the heat island effect by using permeable paving with creeping thyme and planting pockets. These permeable surfaces can breath, increasing evaporation and cooling the city and thus providing a micro-situational mitigating of the heat island effect which is increasingly causing sudden, heavy downpours in summer. Low-maintenance and beautiful planters are in fact cleansing and infiltration points to a large subsurface gravel trench from where the rainwater can recharge the groundwater table. Using this innovative, load-bearing filter medium reduces the hydraulic overload on the sewer system. No rain water is fed to the sewer system, instead the groundwater table is recharged.Design elements on the plaza playfully recall the historic past of the site which was a freight railyard. The benches are oversized so that several people can sit together, or individuals can spread out and find peace and space in a dense urban city.
졸할렌 광장
Zollhallen Plaza Jessica Read | Atelier Dreiseitl | www.dreiseitl.com 독일 프라이부르크에 위치한 졸할렌 광장은 2009년 복원된 세관 건물을 보존하기 위해 새롭고 역동적인 도시의 광장으로 조성되었다. 이 광장은 과거 화물열차 터미널로 사용되었다가 이후 황무지가 되었던 곳을 지역주민을 위한 통합적이고 다기능적인 사회자원으로 탈바꿈한 곳이다. 모든 광장은 기후조절장치로서의 가능성을 가지고 있다. 설계자는 시 정부의 부담완화를 위해 대상지를 지역과 연계된 하수체계에서 분리하였다. 이 하수체계는 폭우 시 그 수용력을 이미 초과하여 재앙이 닥치는 것을 기다리는 수준이었기 때문이다. 또한 셀필룸(creeping thyme)이 심어진 투수성 포장과 식재대를 활용하면 광장 일대의 열섬효과를 줄이는데도 기여할 수 있는 가능성도 찾아냈다 저관리형의 아름다운 식수대들은 넓은 지표면 아래 자갈 배수로로 통하는 정화와 침투가 일어나는 곳으로, 이는 지하수면을 유지해줄 수 있는 빗물이 흘러들어갈 수 있는 지점이다. 하중을 견디는(load-bearing) 지반층인 여과재(모래, 자갈, 등 다공질층)를 이용한 이러한 혁신적인 방법은 하수시스템에 과도한 수압이 걸리는 것을 줄여준다. 이렇게 빗물을 하수관거로 흘러들지 않게 함으로써 지하수면을 유지하게 되었다.광장의 설계요소는 화물수송 철도 조차장이었던 대상지의 역사적인 과거를 상기시킨다. 벤치는 크게 설치되어 많은 사람들이 함께 앉거나 개인이 넓게 사용할 수 있도록 하여 과밀한 도시에서 평화로움과 시원스러움을 느끼도록 하였다. Landscape Architecture _ Atelier DreiseitlClient _ Aurelis, Stadt FreiburgLocation _ Freiburg, GermanyArea _ 5,600㎡Planning and Design _ 2009~2010Completion _ 2011 The Zollhallen Plaza in Freiburg, Germany is a new, dynamic urban counterpart for the conservation listed customs hall which was restored in 2009. The plaza has been transformed from being a freight train terminal and then wasteland into an integrated, multifunctional social resource for the local neighbourhood. Every plaza has the potential to be a climate adaption tool. To the relief of the city government, we started by disconnecting the site from the local combined sewer system, which is already overcapacity during storm events, a disaster waiting to happen. We saw the potential how the plaza area could contribute to reducing the heat island effect by using permeable paving with creeping thyme and planting pockets. These permeable surfaces can breath, increasing evaporation and cooling the city and thus providing a micro-situational mitigating of the heat island effect which is increasingly causing sudden, heavy downpours in summer. Low-maintenance and beautiful planters are in fact cleansing and infiltration points to a large subsurface gravel trench from where the rainwater can recharge the groundwater table. Using this innovative, load-bearing filter medium reduces the hydraulic overload on the sewer system. No rain water is fed to the sewer system, instead the groundwater table is recharged.Design elements on the plaza playfully recall the historic past of the site which was a freight railyard. The benches are oversized so that several people can sit together, or individuals can spread out and find peace and space in a dense urban city. 캐나다 소방관 추모공원
Canadian Firefighters Memorial PLANT Architect Inc. | | www.branchplant.com 2012년 9월 9일, 캐나다 소방관 추모공원이 공식 개장했다. 공원은 1900년 엄청난 충격을 가져온 화재가 발생했던 캐나다 수도인 오타와에 건립되었다. 이 도시계획적인 기념사업은 PLANT 건축회사와 캐나다 시각디자이너, 소설가인 더글러스 커플랜드의 합작으로 설계되었다. 캐나다 수도권의 상징적인 랜드마크가 된 이 추모공원은 순직한 소방관에게 존경을 표하고 개인적 추모를 위한 아늑한 공간을 제공하고 있다. 또한, 매년 오타와의 르프레튼 광장(LeBreton Flats)에 몰리던 CFFF의 연례 추모행사를 위한 장이 되고 있다.새로 건립된 추모공원은 캐나다다운 경관과 어울리는 ‘특징’에 대한 연출(mis-en-scéne)로서, 국가 유산의 주요한 측면들을 구현할 뿐만 아니라, 의례행사 체험과 공공집회를 강화하며 고무시켜준다. 추모 의식과 행렬의 목적을 충족하고 이곳을 지나는 방문객들에게 방향을 유도하기 위한 건축적이고 조형적이며 조경적인 간섭들이 연속적으로 이어지는데, 중심 추모공간은 서로 마주한 지형물에 의해 한정되고 표현된다. 이들은 순직자 명단이 있는 추모벽을 따라 줄지어 선 방문객들을 헌정수인 소나무 아래로 이끈다. Design _ PLANT Architect Inc. in collaboration with Douglas CouplandPLANT Team _ Mary Tremain, Vanessa Eickhoff, Lisa Rapoport, Chris Pommer, Suzanne Ernst, Jeremy McGregorArtist Team _ Douglas Coupland and David WeirClient _ Canadian Fallen Firefighters Foundation, National Capital CommissionLocation _ Ottawa, CanadaArea _ Approximately 1 acreCompletion _ 2012. 9 On 9 September 2012, the Canadian Firefighters Memorial officially opened in Ottawa, Canada. Located at the site of the capital’ devastating fire of 1900, this urban-planning memorial ensemble was collaboratively designed by PLANT Architect Inc. and Canadian visual artist and novelist Douglas Coupland. A symbolic landmark of our nation’ capital region, the memorial park honours the fire service of fallen Canadians, creates an intimate space for personal reflection, and provides a home for the CFFF’ Annual Memorial Ceremony each fall on Ottawa’ LeBreton Flats.As a mis-en-scéne of “haracters” integrated into the Canadian landscape, the new Memorial embodies key aspects of our nation’ heritage, as well as shapes, enhances, and inspires experiences of ritual and public gathering. To fulfil the purposes of ceremony and procession, and to navigate visitors through the space, a series of architectural, sculptural, and landscape interventions were introduced: the central ceremony area is defined and framed by the site’ two opposing landforms, leading visitors along the Name Wall to the base of the Dedication Pine Tree.
캐나다 소방관 추모공원
Canadian Firefighters Memorial PLANT Architect Inc. | | www.branchplant.com 2012년 9월 9일, 캐나다 소방관 추모공원이 공식 개장했다. 공원은 1900년 엄청난 충격을 가져온 화재가 발생했던 캐나다 수도인 오타와에 건립되었다. 이 도시계획적인 기념사업은 PLANT 건축회사와 캐나다 시각디자이너, 소설가인 더글러스 커플랜드의 합작으로 설계되었다. 캐나다 수도권의 상징적인 랜드마크가 된 이 추모공원은 순직한 소방관에게 존경을 표하고 개인적 추모를 위한 아늑한 공간을 제공하고 있다. 또한, 매년 오타와의 르프레튼 광장(LeBreton Flats)에 몰리던 CFFF의 연례 추모행사를 위한 장이 되고 있다.새로 건립된 추모공원은 캐나다다운 경관과 어울리는 ‘특징’에 대한 연출(mis-en-scéne)로서, 국가 유산의 주요한 측면들을 구현할 뿐만 아니라, 의례행사 체험과 공공집회를 강화하며 고무시켜준다. 추모 의식과 행렬의 목적을 충족하고 이곳을 지나는 방문객들에게 방향을 유도하기 위한 건축적이고 조형적이며 조경적인 간섭들이 연속적으로 이어지는데, 중심 추모공간은 서로 마주한 지형물에 의해 한정되고 표현된다. 이들은 순직자 명단이 있는 추모벽을 따라 줄지어 선 방문객들을 헌정수인 소나무 아래로 이끈다. Design _ PLANT Architect Inc. in collaboration with Douglas CouplandPLANT Team _ Mary Tremain, Vanessa Eickhoff, Lisa Rapoport, Chris Pommer, Suzanne Ernst, Jeremy McGregorArtist Team _ Douglas Coupland and David WeirClient _ Canadian Fallen Firefighters Foundation, National Capital CommissionLocation _ Ottawa, CanadaArea _ Approximately 1 acreCompletion _ 2012. 9 On 9 September 2012, the Canadian Firefighters Memorial officially opened in Ottawa, Canada. Located at the site of the capital’ devastating fire of 1900, this urban-planning memorial ensemble was collaboratively designed by PLANT Architect Inc. and Canadian visual artist and novelist Douglas Coupland. A symbolic landmark of our nation’ capital region, the memorial park honours the fire service of fallen Canadians, creates an intimate space for personal reflection, and provides a home for the CFFF’ Annual Memorial Ceremony each fall on Ottawa’ LeBreton Flats.As a mis-en-scéne of “haracters” integrated into the Canadian landscape, the new Memorial embodies key aspects of our nation’ heritage, as well as shapes, enhances, and inspires experiences of ritual and public gathering. To fulfil the purposes of ceremony and procession, and to navigate visitors through the space, a series of architectural, sculptural, and landscape interventions were introduced: the central ceremony area is defined and framed by the site’ two opposing landforms, leading visitors along the Name Wall to the base of the Dedication Pine Tree. 10개의 작은 정원
Ten Small Gardens 직원과 함께 전주로 출장을 가는 길에 선배의 전화를 받았다. 한 건축가를 소개받았는데, 그에게 주택정원을 같이 하자는 제안을 받았다. 건축가를 만난 얼마 뒤에 건축주를 만나고 몇 번의 회의를 거쳐 정원의 윤곽을 정했다. 건축주가 특별히 정원에 관심이 많다고 전해 들었는데, 건축주는 식물에도 관심이 많은 분이었다. 직접 심는 것도 즐기고, 정원에 풍성하면서도 다양한 모습을 원했다. 유난히 긴 협의과정을 통해 정원의 깊이가 더해졌고, 다양한 식물이 자랄 수 있는 정원의 모습이 그려졌다. 하나의 작은 식물원이 된 것이다. 10개의 주제를 가진 정원을 구상했다. 하나의 정원이지만 정원을 산책하며 10개의 정원을 전시해 놓았다.대상지는 남산자락 아래 경사지에 위치하며 햇빛이 잘 드는 곳이다. 전망도 좋고 조용한 주택가의 분위기도 좋았다. 마당의 지형이 변화가 심해 재미있는 풍경이 만들어질 것 같았다. Landscape Architect _ knl landscape design studioLandscape Construction _ Yu jeong nong wonArchitect _ SEE ARCHITECTSLocation _ Itaewon-dong, Yongsan-gu, Seoul, KoreaLandscape Area _ 827㎡ Completion _ 2012 Photograph _ Kim, Yong TaegEditor _ Lee, Hyeong JooTranslator _ Hwang, Ju Young I got a call from an older alumnus on a business trip to Jeonju. He introduced me an architect who asked me to work together for a house garden. The client was particularly interested in garden. I met the architect and before long the client. After several meetings, I got the basic outline down for the garden. The client was interested in planting. He himself loved gardening and wanted a flourishing and various aspects. With a long consultation, a deep garden with various plants was planned. It was a small botanical garden. We planned a garden with 10 themes. 10 small gardens would be enjoyed while promenading. Site is located on a slope at the foot of the Namsan Mountain, and is very sunny. It has a fine view and is located in a calm residential area. Uneven topography of the courtyard would make an interesting landscape.
10개의 작은 정원
Ten Small Gardens 직원과 함께 전주로 출장을 가는 길에 선배의 전화를 받았다. 한 건축가를 소개받았는데, 그에게 주택정원을 같이 하자는 제안을 받았다. 건축가를 만난 얼마 뒤에 건축주를 만나고 몇 번의 회의를 거쳐 정원의 윤곽을 정했다. 건축주가 특별히 정원에 관심이 많다고 전해 들었는데, 건축주는 식물에도 관심이 많은 분이었다. 직접 심는 것도 즐기고, 정원에 풍성하면서도 다양한 모습을 원했다. 유난히 긴 협의과정을 통해 정원의 깊이가 더해졌고, 다양한 식물이 자랄 수 있는 정원의 모습이 그려졌다. 하나의 작은 식물원이 된 것이다. 10개의 주제를 가진 정원을 구상했다. 하나의 정원이지만 정원을 산책하며 10개의 정원을 전시해 놓았다.대상지는 남산자락 아래 경사지에 위치하며 햇빛이 잘 드는 곳이다. 전망도 좋고 조용한 주택가의 분위기도 좋았다. 마당의 지형이 변화가 심해 재미있는 풍경이 만들어질 것 같았다. Landscape Architect _ knl landscape design studioLandscape Construction _ Yu jeong nong wonArchitect _ SEE ARCHITECTSLocation _ Itaewon-dong, Yongsan-gu, Seoul, KoreaLandscape Area _ 827㎡ Completion _ 2012 Photograph _ Kim, Yong TaegEditor _ Lee, Hyeong JooTranslator _ Hwang, Ju Young I got a call from an older alumnus on a business trip to Jeonju. He introduced me an architect who asked me to work together for a house garden. The client was particularly interested in garden. I met the architect and before long the client. After several meetings, I got the basic outline down for the garden. The client was interested in planting. He himself loved gardening and wanted a flourishing and various aspects. With a long consultation, a deep garden with various plants was planned. It was a small botanical garden. We planned a garden with 10 themes. 10 small gardens would be enjoyed while promenading. Site is located on a slope at the foot of the Namsan Mountain, and is very sunny. It has a fine view and is located in a calm residential area. Uneven topography of the courtyard would make an interesting landscape.