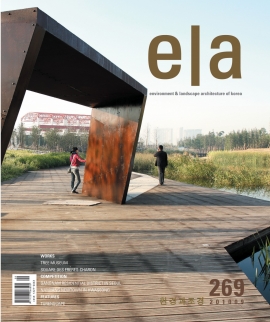Tianjin Bridged Gardens
여러 개의 연속된 정원이 L자형의 가는 오픈 스페이스를 형성하고 있는 “브리지 가든”은 톈진 도심과 거대한 인공 자연공원인 치아오유안 공원(Qiaoyuan Park) 사이에 위치해 있다. 이 부지는 심각하게 오염되어 있었고 각종 쓰레기가 여기저기 널려 있었으며, 각종 임시 구조물과 함께 슬럼화되어 있었다. 치아오유안 공원과 브리지 가든을 동시에 조성하면서 전체적인 경관은 수질 및 토양 조건의 개선뿐만 아니라 지역의 문화와 경관을 재조명하고 천만 명에 이르는 인근 주민들에게 여가 공간을 제공하도록 설계되었다.
도심과 치아오유안 공원 사이에 있으며 수변에 위치한 이 L자형의 가느다란 오픈 스페이스는 다양한 과제와 기회를 가지고 있었다. ‘어떻게 부지 내 수질과 토양여건에 적응하는 경관을 만들 것인가?’, ‘어떻게 도심과 자연을 연결시킬 것인가’, ‘어떻게 평탄하고 지루한 경관을 흥미롭게 만들 것인가?’
이에 대한 해답으로 언덕 정원(Hilled Garden), 도시의 창(City Windows), 선큰 정원(Sunken Garden), 테라스형 워터프론트(Terraced Water Front), 하늘 길(Skywalk) 등의 시설이 있는 “가교(架橋)형식의 정원(Bridged Garden)”이 제안되었다. 여러 개의 시설들이 모여 띠 모양의 경관을 이루어 생태, 여가, 아름다움 등 종합적인 서비스를 제공한다.
A series of singularly designed gardens form a L-shaped linear open space, namely The Bridged Gardens, located in between the city and a big man-made naturalistic park(The Qiaoyuan Park), in the northern coastal city of Tianjin, China. The site was heavy polluted, littered, deserted, and scattered with slums and temporary structures. While both the Park and The Bridged Gardens were built simultaneously, this landscape as a whole was designed to not only improve local water and soil conditions, but to create an environment that celebrated the local culture and landscapes, and provide recreational opportunities for the surrounding communities of more than ten million residents.
Positing in between the city and the man-made natural park, and being at the water front, this L-shaped linear open space is exposed to multiple challenges and opportunities: How to make the landscape adaptable to the site condition of soil and water? How can the city be connected to the nature? How to make the flat and boring landscape interesting?
The solution is Bridged Gardens, featured with Hilled Gardens, City Windows, Sunken Gardens, Terraced Water Front and a Skywalk, which all together created a composed band of landscape that provide multiple ecological, recreational and aesthetic services.
Landscape Architect _ Turenscape(Beijing Turen Design Institute)
Client _ The Municipal Government of Tianjin City,China
Location _ Hedong District, Tianjin City, China
Area _ 100,000㎡ (with a park of 400,000㎡)
Completion _ 2008. 5





