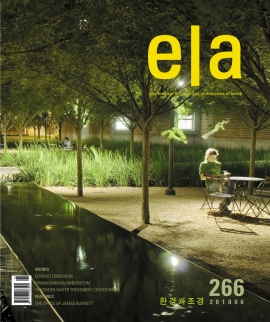ConocoPhillips
코노코필립스사의 업무단지 리노베이션 작업으로 진행된 이 프로젝트는 62에이커의 대상지를 사무공간과 의료시설, 피트니스, 공공공지의 기능을 갖춘 새로운 코어로 조성하는 것이다. 기존의 소극적이고 평범한 단지의 경관을 새로운 디자인의 다양한 프로그램이 집약된 공간으로 변모시켰다.
기존에 자라고 있던 참나무들은 보존하여 새로운 단지의 입구부와 연속된 캐스케이드형 수경시설 주변에 정형식으로 식재하였다. 안뜰에 마련된 조그마한 정원은 중앙의 식당과 프라이빗 다이닝 테라스, 1,000명의 사람들을 수용할 수 있는 이벤트 잔디마당과 같은 일부시설들로 발걸음을 유도한다. 또한 2마일의 조깅코스와 축구장 등을 갖춰 근로자들의 건강을 촉진시키고 있다.
The renovation of this corporate campus creates a new core of office, medical, fitness and public space on the 62-acre project site. Originally developed as a passive suburban landscape, the new design integrates a variety of programmed areas throughout the campus.
Sited to preserve existing specimen live oaks, the new campus entry features a formal auto court and a series of cascading water features. Smaller garden courtyards lead to the central Commons, which features a number of private dining terraces and an event lawn that accommodates 1,000 people. To promote employee wellness, the site also features a 2-mile jogging path and a soccer field.
Landscape Architect _ The Office of James Burnett
Team _ Pickard Chilton Architects, Kendall/Heaton Associates, PDR
Location _ Houston, Texas, USA
Client _ ConocoPhillips
Photographer _ Paul Hester
※이 기사에 사용된 모든 이미지의 법률적 소유권은 The office of James Burnett에 있습니다(All images provided are legally owned property of The Office of James Burnett).





