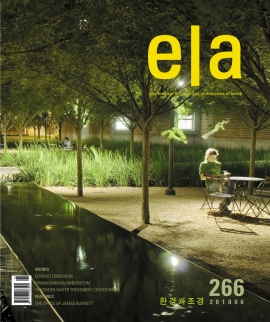Brochstein Pavilion at Rice University
2010 ASLA Professional Awards General Design 부문 Honor Awards 수상작
“200년을 향한 비전”의 핵심 요소로 개발된 브로스타인 파빌리온은 라이스대학교 캠퍼스의 대화와 소통의 장인 쿼드랭글(quadrangle: 학교나 대학에서 건물이 사방으로 둘러싸고 있는 사각형 안뜰)로 변화되었다.
약 557제곱미터 규모의 파빌리온은 간단한 식사를 제공하며, 약 929제곱미터의 포장된 야외테라스 시설이 있다. 바닥에는 화강암 쇄석이 깔려있고, 조그만 숲에는 건물의 기준선에 맞춰 48그루의 Allee Lacebark Elm(느릅나무의 일종, 학명은 Ulmus parrifolia ‘Allee’)이 격자형으로 심겨 있으며, 파빌리온과 근처 폰드렌 중앙도서관 사이의 정비된 공간으로 구성되었다. 두 개의 낮은 콘크리트 수경시설은 수목캐노피 아래의 공간을 명확하게 해주며 이동식 의자는 학생들과 교수들의 즉흥적인 모임을 가능하게 해준다. 더불어 생명력 있는 참나무와 개선된 보행로는 쿼드랭글의 기존 체계를 더욱 공고하게 해준다.
Developed as a key element of the “Vision for the Second Century” strategic plan, the Brochstein Pavilion has transformed the Central Quadrangle into the social center of the Rice University campus.
The 6,000 SF pavilion offers light refreshments and features a 10,000 SF covered outdoor terrace. Set in a field of decomposed granite, a grove of 48 Allee Lacebark Elms respond to the grid of the building and organize the space between the Pavilion and the adjacent Fondren Library. Two low concrete fountains define the space under the canopy and movable seating accommodates impromptu gatherings of students and faculty. Additional plantings of Live Oaks and improved pedestrian paths reinforce the existing framework of the Quadrangle.
Landscape Architect _ The Office of James Burnett
Architect _ Thomas Phifer & Partners
Location _ Houston, Texas, USA
Client _ Rice University
Photographer _ Paul Hester
※이 기사에 사용된 모든 이미지의 법률적 소유권은 The office of James Burnett에 있습니다(All images provided are legally owned property of The Office of James Burnett).





