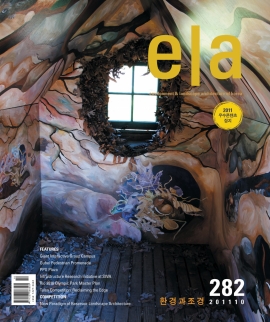Giant Interactive Group Campus
자이언트 인터랙티브 그룹의 캠퍼스 및 녹색 지붕green roof은 경관과 건축 프로그램 모두를 군더더기 없이 하나로 묶어내고 있으며,자연 시스템과 열린 공간의 역동적 흐름이 이를 뒷받침하고 있다.상하이 소재 45에이커 면적의 본 캠퍼스에 대한 마스터플랜 및 조경 서비스는 SWA가 제공하였다.캠퍼스는 생태 공원Ecological Park과 숨쉬는 실험실Living Laboratory이라는 개념을 바탕으로 착안되었으며,더불어 환경적 지속가능성에초점을 맞춘 수자원 전략이 함께 채택되었다.
Project Statement
The campus and green roof for Giant Interactive Group seamlessly integrates both landscape and architectural program within a dynamic flow of natural systems and open space. SWA provided master planning and landscape services for its 45-acre campus in Shanghai. The campus has been conceived as an Ecological Park and Living Laboratory, with a distinctive water strategy focused on environmental sustainability.
Landscape Architecture _ SWA Los Angeles Office
Designer _ Gerdo Aquino, Ying-Yu Hung
Client _ Giant Investment Co., Ltd
Location _ Shanghai, China
Area _ 45 Acres
Cost _ Construction $60,000,000 Fee $800,000
Completion _ 2010
Translation _ Ahn, Ho Kyoon
Photographer _ Tom Fox
댓글(0)
최근순
추천순





