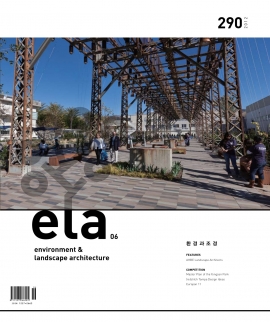버몬트 미디언 파크 비전 플랜은 로스앤젤레스의 공원에 대해 새로운 사고가 가능하다는 사실을 보여준다. 자동차보다 보행자를 우선시하는 태도의 변화를 보여주는 한편, 시 정부로 하여금 최소 비용으로 공원 부지를 매입할 수 있는 혁신적 모델을 제시하고 있는 것이다. 중앙에 9에이커 규모의 선형 공원이 있는 주요 간선도로인 버몬트 에비뉴(Vermont Avenue)는 비전 플랜을 통해 새로운 모습과 형태로 탈바꿈하게 된다.
비전 플랜이 제시하는 디자인을 통해 지역적 정체성과 장소성을 강화할 수 있는데, 자생식물 및 지역 생산 재료의 활용, 그리고 수자원 보존 기술이 그 핵심을 이루게 될 것이다. 효율이 높은 관개시스템, 3분의 2 이상의 지역에 적용된 투수성 포장, 지역에서 조달된 재료 및 10퍼센트의 재활용 소재, 밤하늘 보호 기준을 충족시키는 조명, 조명 색상, 그리고 반사율이 낮은 포장재 등 다양한 지속가능한 기술들이 프로젝트에 적용되었다. 또한 공원의 포장면 아래에는 대규모 빗물 재처리용 저수조가 마련될 것이다. 이 모든 요소들이 조화를 이룰 때, 주민들은 자신들의 경관, 문화, 그리고 역사에 대해 더 많은 지식을 얻게 될 것이다.
Landscape Architecture _ AHBE Landscape Architects
Team _ Diamond West(Survey), Geosyntec Consultants(Hydrology), KOA Corperation(Traffic, parking and Road Geoomentric), Leighton Consulting Inc,(Geotechnical), Jacobus & Young(Cost Estimate), Heal the Bay(Community Outreach Support)
Client _ Community Redevelopment Agency of Los Angeles
Location _ Los Angeles, California, USA
Area _ 9 acres
Completion _ Feasabilty Study Compete 2011
The Vermont Median Park Vision Plan exemplifies a new way of thinking about parks for Los Angeles: demonstrating a transformative attitude that puts people before cars and providing an innovative model for the City to acquire land, at minimal cost, for parks. The Vision Plan redefines and reconfigures Vermont Avenue, a major transportation corridor and existing public right-of-way into a multi-modal, multi-functional street with a 9-acre linear park down its center.
The Vision Plan proposes a design that promotes regional identity and a sense of place, highlighting the use of native plants, local materials, and water conservation techniques. Many visible, sustainable technologies are proposed for the site, including the use of water efficient irrigation systems, permeable surfaces for two-thirds of the site, locally-sourced and 10% recycled materials, dark-sky compliant lighting, light-colored, and lowalbedo paving. Additionally, a large sub-surface storm water treatment basin is proposed beneath the park. All these features strive to educate residents about their landscape, culture and history.





