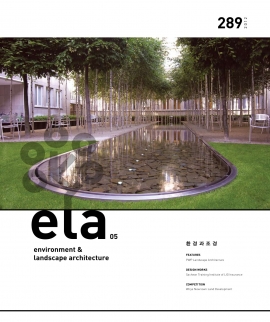Cleveland Clinic Heart Center
1921년 설립된 클리블랜드 클리닉은 심장질환 치료에 있어서 세계 최고 권위의 병원들 가운데 하나이며, 병원 및 임상 치료를 학문적 연구와 결합시킨 비영리 연구 교육 병원으로서의 명성을 꾸준히 이어가고 있다. 2005년 PWP는 병원의 새로운 심장센터에 들어설 입구 광장의 설계를 맡게 되었다. 해당 장소는 차량 통행 및 주차의 효율성을 중시했던 20세기 중반의 건축 양식을 보여주고 있었다. 디자인을 통해 보행자용 녹색 공간 연결로를 만들고, 심장센터의 중요성을 보여줄 수 있는 새로운 출입로를 확보하는 한편, 캠퍼스 외곽을 보완하는 데 주안점을 두었다.
병원 캠퍼스로의 진입함에 있어서 그 근간을 이룬 것은 심장센터의 분수, 그리고 산책길의 연못들과 수림대이다. 서로 인접한 이들 프로젝트들을 통해 조경에 대한 재인식과 새로운 진입 경험을 만들어낼 수 있다. 심장센터 입구는 원형으로 된 널찍한 승하차 장소로서 3~4개 차선의 차량을 감당할 수 있도록 설계되어 있다. 사람들은 이곳에서 자신들의 가족이나 맡겨놓은 차를 가져다줄 주차요원을 기다리곤 한다. PWP는 사람들이 정신없이 차를 타고 내리는 상황을 고려했을 때, 심장센터의 중심부에 대규모 공간이 필요하다고 판단하였다. 이러한 건축적 요소는 주변을 압도할 수 있는 키네틱 분수(kinetic fountain)라는 형태로 그 구체적 모습을 드러내게 된다. 병원장인 Delos “Toby” Cosgrove 박사는 전통적인 모습의 분수를 원하지 않았다. 따라서 우리는 압력을 사용하지 않고, 기발한 시각적 방법을 통해 물의 일부를 공중으로 끌어올리는 방법을 고안하게 되었다. 하루 중 태양의 위치, 바라보는 각도, 그리고 건물의 반사 등에 따라 그 색상과 분위기가 달라지는 떠있는 물 디스크를 이용해 이 문제를 해결할 수 있었다. 검은색 포장돌과 회색 화강암 자갈이 깔린 일련의 원형 포장 한 가운데 조명이 설치된 동그란 연못이 자리 잡고 있다.
Landscape Architecture _ PWP Landscape Architecture
Architecture _ NBBJ
Client _ The Cleveland Clinic Foundation
Location _ Cleveland, Ohio, USA
Area _ 3.2 ha
Completion _ 2008
Photograph _ PWP Landscape Architecture
Founded in 1921, the Cleveland Clinic is arguably the world’s top-ranking hospital in treating heart disease, a non-profit, multi-specialty academic medical center that integrates clinical and hospital care with research and education. In 2005 PWP was hired to design an entry plaza for the clinic’s new Heart Center. The site was previously defined by the mid-twentieth-century traffic-engineering preference for vehicular efficiency and parking. With the design intervention, the project quickly expanded to include a strategy for removing public streets in an organized pattern, creating pedestrian green-space connections, establishing a new entry allee to mark the importance of the facility, and repairing the edges of the campus.
The resulting projects that form the backbone entry experience to campus are the Heart Center’s fountain and turnaround and the Allee’s pools and grove. Together, these adjacent projects create an extended reorientation and transformed entry experience. The Heart Center entry is a wide circular arrival and drop-off space, scaled to accommodate three to four lanes of traffic. People often wait along the edges of this space for family or their valetdelivered car. PWP determined that the scale of the space and the cacophony of arrival and departure activity required a large element at the center of the Heart Center turnaround. This element was then imagined as a kinetic fountain that would dominate the surroundings. Dr. Delos “Toby” Cosgrove, president of the Clinic, didn’t want a formal fountain, so the firm developed the idea of a piece of water held up in the air, not through the use of pressure, but in some visually compelling way. The design resolution was a suspended disc of water that changes color and mood depending on the position of the sun, view angles, and building reflections. The lighted circular pool sits within a series of paving rings of black brick pavers and gray granite cobbles.





