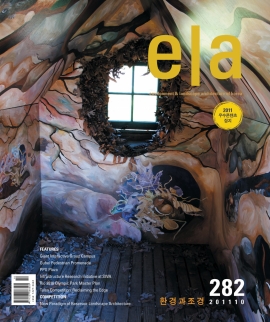PPG Plaza
PPG 플라자는 6동의 신고딕 양식 유리 건물로 이뤄진 157만 제곱피트(약 145,860㎡) 넓이의 사무용 단지로서 피츠버그 시내에 위치하고 있다. 본 단지는 PPG 인더스트리(PPG Industries)의 본사건물로 쓰일 목적으로 필립 존슨(Philip Johnson)과 존 버지(John Burgee)에 의해 설계되었다. 건물 자체는 성공작으로 평가받은 반면, 화강암으로 만들어진 광장은 그렇지 못 했다. 가장 큰 문제점은 PPG 플라자의 애초 디자인 의도가 단지의 40층짜리 대표 건물을 조형적이고 상징적 존재로 부각시키는 데 있었다는 점인데, 이는 다수의 공공 광장 건립에서 일반적으로 발견되는 오류이다. 두 번째 문제점은 광장이 700대 수용 규모의 주차장 상부에 건립되었다는 것인데, 이로 인해 포장 면적을 줄여줄 만한 대규모 식재나 조경 시설물은 애초에 들어설 수 없는 구조를 갖게 되었다. 앉을 자리나 그늘을 거의 찾아볼 수 없다는 점에서 이러한 조건은 보다 심각하다 할 수 있다.
지난 10년간 PPG 플라자의 리노베이션은 피츠버그 도심 지역의 부흥에 중대한 역할을 해왔다. 1�984년 처음 설계된 이래로 PPG 플라자는 확실한 지리적 이점에도 불구하고 보행자와 사무실/상업시설 임차인 모두에게 그다지 매력적인 곳이 아니었다. 2�001년의 재설계를 통해 플라자에 새로운 활기를 불어넣게 되었는데, 연중 계속되는 활용과 사람 중심의 조경 시설물들(인터랙티브 분수, 스케이트 링크, 이벤트 및 조형물 전시, 차양 시설, 화분, 옥외 가구 등)을 적절히 결합한 덕분이다. 좀 더 넓은 범위에서 보자면 도심 전역에 새로운 활력을 불어넣는 데 큰 도움이 되었다.
The renovation of PPG Plaza has played an important role in the resurgence of downtown Pittsburgh over the past decade. Since its original design in 1984, the plaza had been uninviting to pedestrians and office/retail tenants alike—centered almost exclusively on a central obelisk. Its redesign in 2001 brought activity back to the plaza incorporating year-round uses and people-oriented landscape features(including an interactive fountain, skating rink, events sculpture displays, shade devices, planters, and outdoor furniture). In the larger context it has helped to reinvigorate the urban fabric.
Design Idea
Flexibility was the driving concept for the redesign of PPG Plaza. Identifying the potential program was the first step in the process, followed by careful insertions of landscape elements that could support the program while being respectful of its content.
The designer’s flexible design of PPG Plaza allows for two different seasonal plazas throughout the year. The “winter” plaza incorporates a removable ice rink with a 9,586-square-foot ice surface that is larger than the Rockefeller Center ice rink in New York City. The skating rink is shaped like a plumb diamond, anchored by the rose granite obelisk at its center, and surrounded by a decorative steel railing. During the holiday season a 60-foot-tall Christmas tree is temporarily constructed over the obelisk. In the spring, the ice is melted, the refrigeration tubing is rolled up and stored and the interactive fountain is turned on.
Circling the obelisk, the fountain takes up 3,844 square feet in the middle of the plaza, but its design preserves the plaza’ original appearance and paving. The basin-less fountain has 140 computer-controlled vertical jets that shoot water to heights from two inches to 15 feet in a variety of computer choreographed patterns that vary from tranquil to playful to dramatic.
Because the jets are flush with the plaza’s granite surface, the columns of water seem to dance on the dark granite paving, making the plaza a mirrorlike surface. During the warmer months the interactive fountain is constant entertainment for children and parents alike. At night the fountain is lighted and the water reflects the glass towers. By simply turning off the fountain, PPG Place can prepare the plaza for warm-weather events.
Landscape Architecture _ SWA Los Angeles Office
Designer _ Bill Callaway, Gerdo Aquino
Client _ Hillman Properties
Location _ Pittsburgh, Pennsylvania, USA
Area _ 5.5 acres(22,258㎡)
Cost _ $3 million
Completion _ 2003





