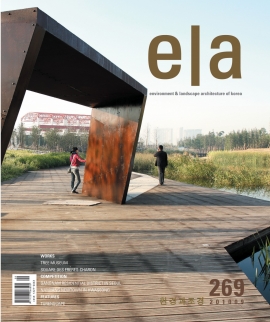Shenyang Architectural University Campus
2005 ASLA Professional Awards General Design 부문 Honor Awards 수상작
이 프로젝트는 농촌 경관이 어떻게 도시화된 환경의 일부가 될 수 있으며, 평범한 생산적 경관이 어떻게 문화적 정체성으로 형성될 수 있는지를 보여준다. 중국의 급격한 도시화는 많은 경작지를 빼앗아 갔다. 더불어 13억에 이르는 인구, 제한된 경작지, 식량 생산, 땅의 지속가능한 사용 등은 조경가가 반드시 짚고 넘어가야 할 생존 이슈이다.
컨셉
중국의 조경가들은 급격하게 현대화가 진행되고 있는 중국에게 거대한 현안 이슈인 식량 생산과 땅의 지속가능한 이용에 관해 반드시 논의해야 한다. 압도적인 도시화 과정에서 중국 내 많은 논경지가 속수무책으로 침탈되고 있는데, 13억이라는 거대한 인구에 비해 농경지가 단지 18%에 불과하다는 것은 중국이 매우 가치 있고 한정된 자원들을 소진하고 있는 위험에 처해 있음을 보여준다.
이 설계안의 개념은 생산적인 경관을 만들어주는 쌀, 자생식물, 농작물의 사용방법을 찾는 한편 환경교육 같은 새로운 역할을 실현시키는 것이다. 또한 이것은 흙을 떠나 도시민이 되는 대학생에게 농사와 땅에 대한 관심을 불러일으키기 위해 설계되었다. 더불어 저비용이며 생산적인 농촌 경관이 섬세한 설계와 관리를 통해 매우 유용한 공간이 될 수 있음을 보여주고자 노력했다.
주요 특징
· 캠퍼스의 생산적인 논: 작은 열린 공간들과 함께 캠퍼스를 가로지르는 경관요소가 될 뿐만 아니라 논과 자체 관개시스템을 갖추어 기능적으로도 완전하도록 설계되었다.
· 매년 메밀과 같은 다른 자생 농작물이 캠퍼스를 가로지르며 순환하면서 자란다. 자생 식물들은 동선을 따라 선을 그린다.
· 경관의 생산적인 측면은 학생과 교직원들을 지속가능한 개발과 식량 생산에 대한 대화속으로 끌어들인다. 새로운 건축대학에 기능적인 논을 도입하여 농사 과정을 명확히 보여줌과 동시에 모든 캠퍼스로 접근을 용이하게 한다. 관리를 비롯해 학생들의 참여는 생산적 경관의 일부가 된다. 농사과정은 학생과 교직원들의 실험실이 될 가능성이 있다.
· 대학의 아이콘이 된 황금쌀: 대학 내에서 추수된 “황금쌀”은 학교 방문객들에게 제공되는 기념품이 되었으며, 교외 지역에 새로 설립된 대학의 정체성을 나타내는 자원이 되고 있다. 하지만 무엇보다 더 중요한 사실은 황금쌀의 광범위한 유통이 새로운 하이브리드 경관에 대한 인식을 높였다는데 있다. 이것은 비록 옛것이지만 식량 생산이라는 중요한 기능과 중국의 신진 건축가를 교육하는 기능이 합쳐진 하이브리드 경관이라고 할 수 있다.
Project Statement
This project demonstrates how agricultural landscape can become part of the urbanized environment and how cultural identity can be created through an ordinary productive landscape. The overwhelming urbanization of China is encroaching upon much arable land. With a population of 1.3 billion people and limited tillable land, food production and sustainable land use is a survival issue that landscape architects must address.
The concept
Landscape architects working in China must address issues of food production and sustainable land use, two of the biggest current issues on China’s horizon as the country moves towards modernization. The overwhelming urbanization process in China is inevitably encroaching upon a large portion of China’s arable lands. With a population of 1.3 billion people, but with only 18% arable land, China is in danger of using up one of its very valuable and limited resources.
The concept of this design seeks to use rice, native plants and crops to keep the landscape productive while also fulfilling its new role as an environment for learning.
It is designed to raise awareness of land and farming amongst college students who are leaving the land to become city dwellers. In addition, the designer also seeks to demonstrate how inexpensive and productive agricultural landscape can become, through careful design and management, usable space as well.
The major features
· The productive campus rice paddy: not only designed to be a campus with small open platforms, spanning the landscape, the campus is also a completely functional rice paddy, complete with its own system of irrigation.
· Other native crops, such as buckwheat grow in rotation across the campus, annually. Native plants line pathways.
· The productive aspect of the landscape draws both students and faculty into the dialogue of sustainable development and food production. By situating a new architecture school within a functioning rice paddy, the design allows the process of agriculture to become transparent and accessible to all on campus. Management and student participation become part of the productive landscape. The farming processes can potentially become a laboratory for students and the faculty as well.
· Golden Rice became an university icon: the rice produced on the campus is harvested and distributed as “Golden Rice”, serving both as a keepsake for visitors of the school, and also as a source of identity for the newly established, suburban campus. But perhaps most importantly of all, the widespread distribution of “Golden Rice” could raise awareness of new hybrid landscape solutions that could both continue old, yet crucial uses such as food production, while supporting new uses, such as the education of China’s new architects.
Landscape Architect _ Turenscape(Beijing Turen Design Institute)
Client _ Shenyang Architectural University
Location _ Shenyang City, Liaoning, China
Area _ 30,000㎡(within a campus of 800,000㎡)
Completion _ 2004





