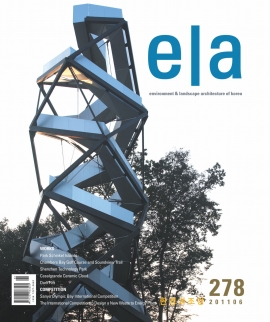The International Competition to Design
a New Waste to Energy Plant
당선작 _ 아마게르포브랜딩Amageforbraending 신개념 폐기물 처리 시설
BIG achitects(Architect) Realities United Interactive Facade), AKT Facade & Structural engineering), Topotek/Man Made Land (Landscape)
책임 _BIG architects(Bjarke Ingels, David Zahle)
설계참여자 _ Brian Yang(Project leader), Jelena Vucic, Alina Tamosiunaite, Xing Xiong, Armor Gutierrez, Jakob Lange, Andreas Klok Pedersen,
Maciej Zawadzki, Daniel Selensky, Gul Ertekin, Sunming Lee, Long Zuo, Ji Young Yoon
본 프로젝트의 목표는 이 모든 상반되는 요소들을 한 데 묶어 코펜하겐의 새로운 명소로서 아마게르포브랜딩의 정체성을 창조하는 것이다. 즉 사람들이 일부러 찾아올 수 있는, 그 자체로서 의미 있는 공간으로 탈바꿈시키는 것이다.
우리는 경제적, 환경적, 사회적 가치가 높은 신개념의 폐기물-에너지 변환 설비 모델을 제시하고자 한다. 아마게르포브랜딩을 별도의 고립된 대상으로 간주하지 않는 동시에, 건물에 생동감을 불어넣고, 도시와의 연계성을 강화하고자 한다. 새로운 아마게르포브랜딩의 지붕을 코펜하겐 시민들을 위한 스키 슬로프로 전환함으로써 주변 지역에서 펼쳐지고 있는 기존의 여러 활동들의 폭을 확장할 수 있을 것이다. 신개념 공장이 등장할 때가 된 것이다.
The aim of the project is to tie all these opposing forces together, forming an identity for a new place in Copenhagen. We want to turn it into a place in itself - a destination where people will travel to.
We propose a new breed of waste-to energy plant, one that is economically, environmentally, and socially profitable. Instead of considering Amagerforbraending as an isolated object, we mobilize the architecture and intensify the relationship between the building and the city -expanding the existing activities in the area by turning the roof of the new Amagerforbraending into a ski slope for the citizens of Copenhagen. Now is time to re-brand the factory.
위치 _ Copenhagen, Denmark | 면적 _ Building 5,000m2, Landscape 90,000m2 Total Floor Area Roof+Ski Slope: 32,000m2, Facade Area 74,000m2, Administrative Visitor Center Floor Area 6,500m2 | 예산 _ 3,5 BLDKK(650 MO US$) | 발주 _ Amagerforbraending





