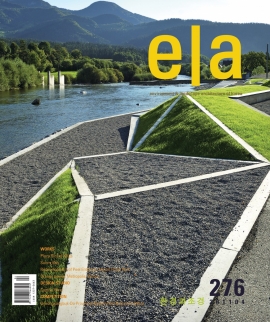New Visions for Pedestrian Footbridge Design Competition
보행자 전용 다리는 이스탄불에서 가장 번화한 구역 중의 한 곳에 위치하고 있는데, 중심지에서 역사적인 반도쪽으로의 축으로 이어져 있었다. 이 축은 중간에 배치된 트램노선으로 인해 교통 부하가 걸리는 중요한 부분으로 드러났다. 그 때문에 이 보행다리는 이 지역 내 교통 수단의 가장 중요한 교차로의 역할을 하며 보행자의 이동을 해결하는 수단이 되었다.
보행자들의 움직임이 이루는 축은 디자인을 결정하는 전략적인 요소가 되었다. 이러한 요소들은 트램역의 동쪽과 서쪽에 있는 횡단보도에 의해 서로 연결되어 있고 중앙의 보행자 전용 다리 옆의 역으로 연결된다.
필요로 하는 보행자 전용 노선은 도시 전략의 기준으로 여겨지는 시간대별에 의해 만들어 진다. 차량 교통을 통제하면서 요구된 보행자들의 행태를 위한 최소한의 구역이 결정되었다. 이 구역은 공중으로 6m 올려 상업적이고 문화적인 행태에 의해 형성된 보행자들의 광장을 강화시켰다. 광장은 또한 주변 거주자들을 요구로 작은 규모의 공원으로 변형되었다. 주변 환경으로부터 이곳저곳이 고립되었기 때문에 축이 시각적 깊이를 더해주는 연결 고리 역할을 하고 있다.
구조물의 콘크리트 상판은 보강 콘크리트 기둥이 지지하고 있는 상부에 놓인 철제 빔에 의해 받쳐져 있다. 콘크리트 상판을 둘러싸고 있는 벽의 높이는 철제 프레임 빔에 의해 형성되는데 이 빔들은 장소에 맞게 조정되어 있다. 이러한 빔들은 또한 넓은 바닥판의 안정성을 유지해준다. 엘리베이터 주변의 철근 구조물은 수직적인 수송 체계를 지탱하고 있다.
The footbridge is located in one of the busiest districts of Istanbul. It holds the main axe connecting the center to the historic peninsula, baring an important portion of the traffic load, with the tram route taking place on the middle. Therefore, it covers the most important crossroads of vehicle and pedestrian movement in the region.
The axial movement of the pedestrians are taken into account to determine the strategic points for the design. These points are connected to each other by the pedestrian crosswalks on the east and west sides of the tram station and connected to the station by the footbridge at the middle.
The desired pedestrian routes established by time constitute the basis of the proposed urban strategy. Eliminating the vehicle traffic, the minimum area for the desired pedestrian motion is determined. This area is lifted 6 meters into the air and is enriched to be a pedestrian square by commercial and cultural activities. The square is also been transformed into small-scale park as needed for the surrounding settlements. As it isolates itself from its surroundings from place to place, it is linked where the axes expose the depth of perspective.
Construction
The concrete floor plate of the structure is carried by the steel beams resting on top of the reinforced concrete columns. The heights of the walls sorrounding the concrete floor plate is formed by the steel frame beams that will be adapted in place. These beams also maintain the stability of the wide floor plate. The steel constructions around the elevators also help support the vertical carriers.
Designer _ LEA Invent (Lorenzo Sangiorgi, Emir Drahsan, Alexandre Schrepfer) & Burcak Pekin
Structure _ Grohmann & Bollinger
Collaborators _ Erkan Goray, Ugur Seymen (Yapi Akademisi), Charlotte Cote
Client _ Istanbul City
Location _ Fatih Vatan Street, Istanbul, Turkey





