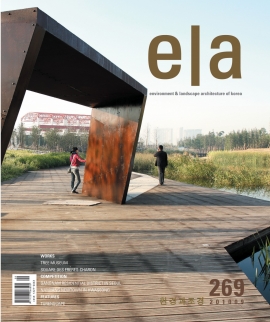Shanghai Houtan Park
2010 ASLA Professional Awards General Design 부문 Award of Excellence 수상작
과거 산업부지였던 브라운필드에 만들어진 호우탄 공원은 상하이 황푸 강변 위에 재생된 살아있는 경관이다. 공원의 인공습지, 생태적인 홍수조절, 버려진 과거 산업 구조물과 자재의 재활용, 도시농업 등은 오염된 강을 정화하고 황폐화된 수변을 회복하는 총체적인 ‘복원 설계 전략’의 필수적인 요소가 되고 있다.
설계목적
부지는 14ha의 가늘고 긴 끈 모양으로 중국 상하이의 황푸강 수변을 따라 위치해 있다. 과거 제철공장과 조선소였던 이 재개발 부지는 약간의 산업시설들이 남아 있었고, 주로 산업시설 야적장과 각종 산업 매립지로 이용되고 있었다.
이에 공원의 설계 목표로는 ‘녹색 박람회’만들기, 5월에서 10월까지 열리는 박람회 기간 중 밀려올 대규모 관광객을 수용하기, 녹색 기술 선보이기, 잊지 못할 이벤트가 있는 박람회로 만들어 줄 독특한 공간으로의 변신, 박람회 이후 영구적인 수변공원으로 전환 등이 설정되었다.
조성습지 및 재생설계
공원의 중심부를 관통하는 길이 1.7km, 폭 5~30m의 선형 인공습지는 황푸강으로부터 유입되는 오염된 물을 살아있는 장치로 정화하는 활기 있는 수변공간으로 만들기 위해 디자인 되었다. 캐스케이드와 테라스는 부영양화된 물에 산소를 공급하여 함유된 영양분을 제거하고 침전물을 제거하는 동시에 공원에 활력을 주는 수경시설이 되도록 했다. 또한 이곳에 여러 종류의 습지식물들을 식재하여 다양한 형태의 오염원들을 흡수하도록 하였다. 현장 실험 결과 하루에 2천4백㎥의 물이 5등급에서 3등급으로 낮아졌다. 이는 엑스포 기간 내내 식수를 제외한 다른 용수로 안전하게 사용할 수 있는 것으로 기존의 수질 정화방법과 비교하더라도 미화 50만 달러의 비용 절감효과가 있다.
습지는 또한 20년에서 1000년 주기의 홍수를 방지하는 완충지 기능을 한다. 습지를 따라 굴곡진 계곡은 시각적인 흥미를 일으키고, 레크리에이션, 교육, 연구를 위한 기회인 박람회장의 북적거림으로부터 좋은 휴식처가 되기도 한다. 습지의 테라스 디자인은 도시와 강 사이의 표고차이를 완화시키고, 사람과 수변을 안전하게 연결시켜준다. 더불어 기존의 콘크리트 제방은 서식환경에 좀 더 가까운 쇄석(碎石)호안으로 바꿔 침식으로부터 강변을 보호하고 강둑을 따라 자생종들이 자랄 수 있도록 했다.
Project Statement
Built on a brownfield of a former industrial site, Houtan Park is a regenerative living landscape on Shanghai’s Huangpu riverfront. The park’s constructed wetland, ecological flood control, reclaimed industrial structures and materials, and urban agriculture are integral components of an overall restorative design strategy to treat polluted river water and recover the degraded waterfront in an aesthetically pleasing way.
Objectives
The site is a narrow linear 14-hectare(34.6 acre) band located along the Huangpu River waterfront in Shanghai, China. This brownfield, previously owned by a steel factory and a shipyard, had few industrial structures remaining and the site was largely used as a landfill and lay-down yard for industrial materials.
The objective of the park design was to: create a green Expo, accommodate for a large influx of visitors during the exposition from May to October, demonstrate green technologies, transform a unique space to make the Expo an unforgettable event, and transition into a permanent public waterfront park after the Expo.
Design Strategy
Regenerative design strategies used to transform the site into a living system that offer comprehensive ecological services included: food production, flood, water treatment, and habitat creation combined in an educational and aesthetic form. The site is destined to be an innovative demonstration of the ecological culture for the 2010 Expo.
Landscape Architect _ Turenscape(Beijing Turen Design Institute)
Client _ The 2010 Shanghai Expo Bureau, China
Location _ Shanghai, 2010 Shanghai Expo Park, China
Area _ 140,000㎡
Completion _ 2010





