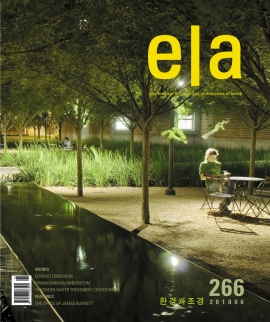The Annenberg Center at Sunnylands
캘리포니아 란초 미라지의 써니랜드에 위치한 아넨버그 센터는 200에이커로 확장되었는데, 이곳은 출판인이자 외교관 그리고 자선사업가였던 월터 아넨버그(Walter Annenberg)와 그의 아내인 레오노르 아넨버그(Leonore Annenberg)의 별장이다.
지난 2006년에는 써니랜드 아넨버그 센터 정원의 설계업체로 제임스 버넷 사무소가 선택되었다. 이에 제임스 버넷 사무소는 소노란 사막(Sonoran Desert)의 질감과 형태, 색상, 아름다움이 해석적으로 표현된 9에이커의 정원을 디자인했다.
제임스 버넷 사무소는 근대 중반의 집과 정원의 전형이라는 찬사를 받는 지속가능한 사막의 식물원을 만들기 위해 아넨버그 부인, 그리고 아넨버그 재단과 긴밀한 협업을 하였다. 사막정원 디자인의 이러한 혁신적 접근은 지역에 부합하지 않는 식물 재료와 화학비료, 많은 양의 물을 사용해야 하는 팜 스프링스의 전통적 경관에 대한 대안이었다.
센터의 조경 디자인은 식재를 단순화했으며, 섬세하고 사려 깊은 시각적 경험을 제공한다. 식재 계획은 자생종 및 사막에 적응된 종의 팔레트를 이용해 살아있는 캔버스에 형태를 잡아 색상과 형태, 질감에 있어서 재미의 균형을 맞췄다. 9에이커의 식물원은 단순하고 우아하며 드라마틱한 식재군락이다.
The Annenberg Center at Sunnylands in Rancho Mirage, California is an extension of the 200-acre desert retreat of publisher, diplomat and philanthropist Ambassador Walter Annenberg and his wife Leonore. The Annenberg’s commissioned the California modernist architect A. Quincy Jones to design their second home in the desert in 1963. In 2006, The Office of James Burnett was selected to design the gardens for the Annenberg Center at Sunnylands. OJB has designed a 9-acre interpretive landscape that expresses the beauty, color, form and texture of the Sonoran Desert. The Center will be a place of learning for the public to better understand their philanthropic legacy and the history of Sunnylands as an American icon.
OJB worked closely with Mrs. Annenberg and the Annenberg Trust to create a sustainable desert botanical garden that compliments the original mid-century modern house and garden. This innovative approach to design of a desert garden provides an alternative to the traditional Palm Springs landscapes that rely on heavy water use, chemical fertilizers and regionally-inappropriate plant material.
The landscape design for the Center simplifies the plantings and provides a carefully orchestrated visual experience. The planting scheme balances interest in color, form and texture; utilizing a palette of native and adapted desert species to shape a living canvas. The gardens immediately adjacent to the Center extend the clean, simple geometry of the building into the landscape. As one moves away from the modern composition of the building and garden courts, the plantings are more informal and reflective of the native forms found in the Coachella Valley. The 9-acre botanical gardens are simple, elegant and planted in dramatic masses. To enhance the visitor experience, the Center will offer a garden tour narrated by the project team.
Landscape Architect _ The Office of James Burnett
Team _ Frederick Fisher and Partners Architects, Reich + Petch,
Litwak Group, Mary Irish, CMS Collaborative, HLB Lighting Design
Location _ Rancho Mirage, California, USA
Client _ Annenberg Foundation Trust at Sunnylands
Photographer _ Dillon Diers
※이 기사에 사용된 모든 이미지의 법률적 소유권은 The office of James Burnett에 있습니다(All images provided are legally owned property of The Office of James Burnett).





