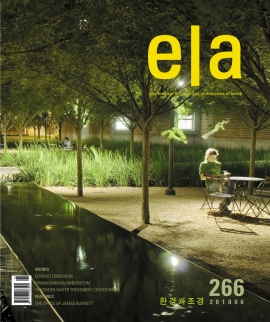The Crossings
텍사스 힐 컨트리Texas Hill Country의 210에이커의 유약지(fragile land: 황폐화에 민감한 토지, 토양유실이 심한 토양)에 위치한 크로싱즈는 아름다운 트레비스 호수가 내려다보이는 곳에 자리 잡은 스파 및 건강센터이다. 단지 내에는 8개의 별장을 비롯해 70개의 게스트 룸, 차고, 환영센터, 안식처, 다이닝 홀, 건강센터 등 다채로운 경관 어메니티(landscape amenities)가 마련되어 있다.
대상지가 이미 가지고 있던 녹색 디자인 요소는 우선적으로 따라야 하는 상위 조건이었다. 조경가는 애드워드 대수층(Edwards Aquifer: 모래, 자갈, 실트, 점토 등 공극량이 많은 것으로 구성된 지하수를 함유한 지층)으로 스며들 수 있는 빗물의 양을 최대화하기 위해 대상지를 가로지르는 포장을 투수성으로 제한하였다.
빗물과 오수를 모아 부지의 관개시스템으로 활용하였고 대상지에 가장 많이 활용된 소재들은 모두 주변지역에서 가져온 것들이다. 예외적으로 방문자센터 주변 두 곳만 매우 깔끔하게 정비되었으며, 부지에는 자생식물 또는 내건성이 강한 식물이 대량으로 식재되었다.
Located on 210 acres of fragile land in the Texas Hill Country, the Crossings is a destination spa and wellness center overlooking beautiful Lake Travis. With 70 guest rooms distributed in eight lodges, the Crossings campus features a carriage house, a welcome center, a sanctuary, a dining hall, a wellness center and numerous landscape amenities.
Incorporating green design elements was a high client priority. The landscape architect limited pervious paving across the site to maximize the amount of rainfall that percolates through to the Edwards Aquifer. Both rainwater and effluent are harvested on-site to feed the irrigation system and most materials on the site are locally sourced. With the exception of the two highly-manicured areas near the visitor center, the site is planted extensively with native or drought tolerant material.
Landscape Architect _ The Office of James Burnett
Team _ Hatch Partnership Architects
Location _ Austin, Texas, USA
Client _ Joyce and Ken Beck, Omega Institute
Photographer _ Matt McKinney
※이 기사에 사용된 모든 이미지의 법률적 소유권은 The office of James Burnett에 있습니다(All images provided are legally owned property of The Office of James Burnett).





