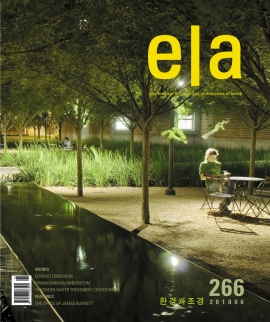Enterprise Plaza
어메니티가 결여되었던 1980년대 건물의 전면 광장을 새로운 진입로이자 활기찬 광장으로 재창조하는 것은 일종의 도전이었다. 더우기 광장은 기존의 주차장 구조물 상부에 위치했기 때문에 디자인 또한 큰 기술적인 문제와 마주쳤다. 그러나, 광장에 넓은 수관이 주는 나무그림자와 시원한 수경시설, 편안한 시설물과 식재를 더하여 야외 모임 장소로 부각되면서부터 건물 방문자와 입주자 모두에게 환영받는 곳이 되었다.
커다란 타원형의 분수는 주요 기능 공간과 현관으로 가는 보행로 사이를 구분해 준다. 여러 단의 월류(越流)형 수반(overflowing basins)에 설치된 분수는, 원형으로 배열된 노즐에서 20초 동안 물이 솟아올라 시각적 초점이 되고 있다. 맞춤형으로 디자인된 플랜터에는 다 자란 참나무가 식재되어 있는데, 앉음벽이 되기도 하며, 매설되어 있는 LED등이 악센트 조명이 되기도 한다. 광장에 마련된 이동식 테이블과 의자는 매일 매일 변화하는 광장 이용자들의 요구를 충족시킨다.
Faced with an open plaza that lacked amenities, The Office of James Burnett was challenged by the client to create an active plaza that provides a new entry for the 1980’s building. The plaza welcomes visitors and tenants through the creation of an outdoor gathering space with canopy shade trees, cooling water features, comfortable furniture and fascinating plantings. Because the plaza is located above an existing parking structure, the design also faced significant technical challenges.
A large elliptical fountain basin defines both the primary function space and the primary pedestrian path to the entry. The fountain features a series of overflowing basins, concentric rings of bubblers and a focal with a choreographed display of jets shooting up to 20’ in the air. Custom-designed planting structures accommodate mature Oak trees, provide seating and conceal LED accent lighting. Movable furniture at the plaza provides additional flexibility as the needs of site users change throughout the day.
Landscape Architect _ The Office of James Burnett
Team _ Gensler, WET Design
Location _ Houston, Texas, USA
Client _ EPCO Inc., Hines
Photographer _ Paul Hester
※이 기사에 사용된 모든 이미지의 법률적 소유권은 The office of James Burnett에 있습니다(All images provided are legally owned property of The Office of James Burnett).





