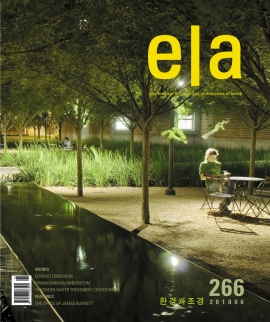Woodlands Waterway 1+2
원래 두 오피스 건물 사이의 차량을 위한 공간으로 조성된 곳이었던 이 정원은 현재 건물의 진입부이자 두 건물에 근무하는 사람들의 모임장소로 이용되고 있다. 정원은 120피트 정도의 긴 수경시설을 둘러싸고 있는 딱딱한 기하학적 구조로 이루어져 있으며, 화강석 판석에 의해 4개의 작은 섹션으로 구분된다. 각각의 섹션마다 떠있는 화강석 수반에서는 양쪽으로는 물이 흘러넘쳐 하얀 포말을 일으키며 못으로 떨어진다. 못 안에는 주황, 노랑, 흰색의 무늬로 장식된‘코이잉어(koi: 일본에서 주로 많이 키우는 비단잉어의 일종)’가 노닐고 있다.
Originally intended as a vehicular drive between two office buildings, this garden now functions as the entry threshold and public gathering space for employees in both buildings. The courtyard is organized around the crisp geometry of the 120-foot long water feature, which is divided into four smaller sections by panels of granite paving. A granite basin rises from each courtyard, spilling water over two sides and filling the courtyards with the white noise. A mature population of koi fills the pool with an ever-changing display of orange, yellow and white.
Landscape Architect _ The Office of James Burnett
Team _ Gensler
Location _ The Woodlands, Texas, USA
Client _ The Woodlands Operating Company
Photographer _ Paul Hester
※이 기사에 사용된 모든 이미지의 법률적 소유권은 The�office of James Burnett에 있습니다(All images provided are legally owned property of The Office of James Burnett).





