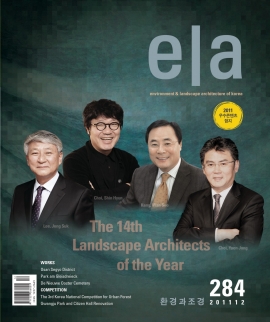De Nieuwe Ooster Cemetery
암스테르담에 있는 신 오스터 묘지와 장지는 현재 네덜란드에서 가장 큰 묘지이다. 총 33헥타르(330,000 m²) 면적에 28,000구 이상의 묘지를 수용하고 있으며, 1889년, 1915년, 1928년 등 3단계에 걸쳐 건설되었다. 지난 117년 동안 많은 변화를 겪었는데, 2001년에 리노베이션을 시작하면서 변화가 진행되었고, 2003년 이래로 국가기념물로 지정되었다.
개요
묘지는 지금까지 사회적 관계, 매장 관습, 그리고 집단과 개인의 관계를 대변할 뿐만 아니라 지배적인 자연관과 디자인과 조경의 발전상을 보여주는 사회의 거울이었다. 이런 까닭에 신 오스터 묘지라는 새로운 화장터를 설계하는 것은 결코 사회와 동떨어진 일이 아니다. 여기에는 오늘날 사람들이 어떻게 망자와 이별하고, 장례를 지내고, 추모하는지와 연관된 공간적인 요구 사항들이 있다.
컨셉
세 개의 다른 구역을 공간적으로 연결하기보다 각 구역마다 고유한 정체성을 부여해야 한다고 생각했다. 대비를 강화하면 세 구역이 분명하게 나누어지고, 따라서 각 개별 구역의 특징이 강조된다.
이차적으로 연장하기에는 단일한 통합적인 특징이 부족하므로 새로운 정체성을 창조해야 한다. 이는 과감하지만 적용하기에는 용이한 개념이어야 한다. 이 구역의 새로운 공간 구조는 필요한 연장의 프레임을 만들 뿐만 아니라 기존 매장 공간을 수용할 것이다. 사회는 점점 덜 위계적이고, 더 개인적이 되고 있다. 모든 이가 Springer 곡선로를 따라 묻히고 싶어한다. 사람들의 이론과 생각과 바람도 점점 더 다양해진다.
신 오스터 묘지는 이러한 요구들을 충족시키고자 한다. 다양성에 대한 요구는 분명한 것이며, 개인적인 요구들을 맞추기 위해, 모든 이들을 길을 따라 묻을 수 있는 비정형적인 공간 구조 를 제안한다.
이 구역에 대한 비전은 새로운 선적 구조 내에서의 새로운 발전을 나타낸다. 전체적으로 보면, 이 구역은 너비와 디자인 원리가 다양한 평행하는 띠로 되어 있다. 어떤 띠는 구역을 공간적으로 구획하는 관목을 포함한다. 비둘기장과 연못은 이 구역의 특별한 부분이다. 현재 매장지과 추모 공원은 식물로 경계 지은 구획으로 이 구역에 포함된다. 자작나무가 이 곳 여기 저기에 퍼져 있다.
The site
De Nieuwe Ooster cemetery and crematorium in Amsterdam is by far the largest cemetery in the Netherlands. Measuring 33 Ha and containing over 28,000 graves, it was built in three phases, in 1889, 1915 and 1928. In the 117 years of its existence, it has undergone many changes. In 2001 a process of renovation and transformation process was started. Since 2003 it has been a national monument.
Introduction
Cemeteries have always been mirrors of society, representing social relations, burial practices and the relationship between the collective and the individual, not to mention prevailing ideas on nature and developments in design and landscape architecture. For all these reasons, the design for the new cineraria in De Nieuwe Ooster cemetery was not an isolated exercise: it required a clear spatial intervention, linked to a vision of how people currently approach bereavement, burial and reminiscence.
Concept
Rather than connecting the three different zones spatially, we believe each zone should be given its own identity. Enhancing the contrasts will create a clear partition into three areas, thereby emphasizing the qualities of each individual part.
For the second extension, which lacks a single unifying quality, a new identity must be created. This will involve an intervention that is bold but relatively easy to implement. The new spatial structure of this zone shall accommodate the existing burial areas as well as create a framework for the necessary extension. Society becomes less hierarchical and more individualistic: everyone wants to be buried along Springer’s curving path. People also have more divergent opinions, ideas and wishes.
De Nieuwe Ooster cemetery intends to meet such demands. There is thus a clear demand for diversity and to meet individual wishes within an informal spatial structure in which everyone can lie along the path.
The vision for this zone represents new developments within a new linear structure. Overall, the zone is underlain by parallel strips of various widths and design principles. Some strips contain hedges that divide the zone into spatial compartments. The columbarium and the pond are special zones in this area. The existing burial areas and the garden of remembrance, are incorporated within the zone as compartments with green edges. Silver birches are spread loosely throughout the zone.
Landscape Architecture _ Karres en Brands landschapsarchitecten
Location _ Watergraafsmeer, Amsterdam, The Netherlands
Area _ 330,000㎡
Design _ 2004-2006
Construction _ 2005-2006
Completion Date _ 2011
Landscape Design _ Karres en Brands Landscape Architects
Team _ Sylvia Karres, Bart Brands, Lieneke van Campen, Joost de Natris,
James Melsom, Marc Springer, Monika Popczyk, Pierre-Alexandre
Marchevet, Julien Merle, Jim Navarro
Client _ De Nieuwe Ooster Cemetery
Translation _ Hwang, Ju Young
Photographer _ Jeroen Musch, AerialShooting, Karres en Brands





